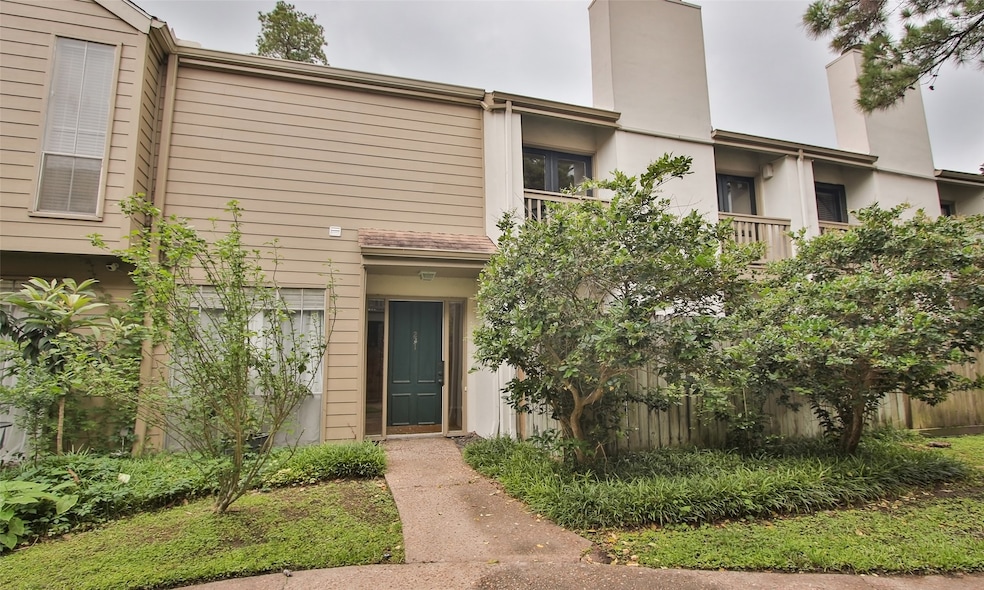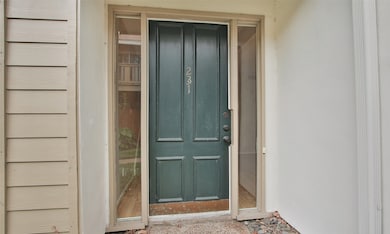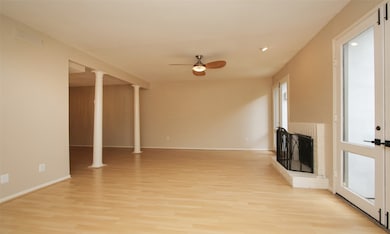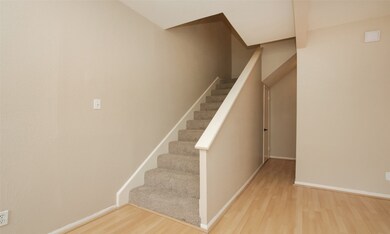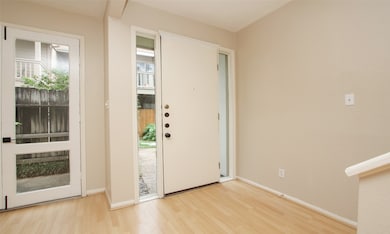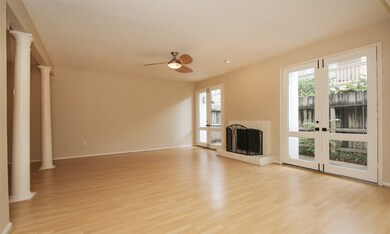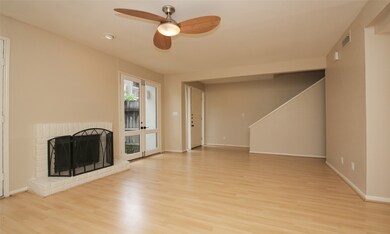2100 Tanglewilde St Unit 231 Houston, TX 77063
Mid West NeighborhoodHighlights
- Fitness Center
- 12.09 Acre Lot
- Clubhouse
- Gated with Attendant
- Views to the North
- Deck
About This Home
Great Affordable Rental Opportunity in the heart of Memorial! Beautifully maintained 2-bedroom/2.5-bathroom 2 story condo in The Oaks of Woodlake with easy commute to the beltway and Westpark Toll. Assigned covered parking (A 257) and 24-hour manned gate provide security and peace of mind. ALL UTILITIES PAID! Unit has been updated with new AC (May 2024) Refrigerator, washer and dryer are included. A large living area welcomes you with the fireplace as a focal point. Huge glass door takes you into the private patio. Kitchen features SS appliances. Large primary bedroom has ample space for larger furniture, fire place and balcony and spacious walk in closet. Secondary bedroom is spacious as well and has a balcony. Community offers a number of amenities including 4 pools, clubhouse with a gym, and tons of scenic walking paths. Residents also have exclusive access to Woodlake Park, a short walk away, featuring a dog park, walking trails, tennis/pickleball courts, a BBQ area, and a gazebo.
Condo Details
Home Type
- Condominium
Est. Annual Taxes
- $3,435
Year Built
- Built in 1969
Home Design
- Traditional Architecture
Interior Spaces
- 1,488 Sq Ft Home
- 2-Story Property
- Ceiling Fan
- 2 Fireplaces
- Wood Burning Fireplace
- Living Room
- Dining Room
- Utility Room
- Home Gym
- Views to the North
Kitchen
- Electric Oven
- Electric Range
- <<microwave>>
- Dishwasher
- Disposal
Flooring
- Carpet
- Laminate
- Tile
Bedrooms and Bathrooms
- 2 Bedrooms
- En-Suite Primary Bedroom
- Double Vanity
- Single Vanity
- <<tubWithShowerToken>>
Laundry
- Dryer
- Washer
Home Security
Parking
- 1 Detached Carport Space
- Assigned Parking
- Controlled Entrance
Outdoor Features
- Balcony
- Deck
- Patio
Schools
- Emerson Elementary School
- Revere Middle School
- Wisdom High School
Utilities
- Central Heating and Cooling System
- Heating System Uses Gas
- Programmable Thermostat
- Municipal Trash
Additional Features
- Energy-Efficient Thermostat
- North Facing Home
Listing and Financial Details
- Property Available on 8/1/25
- Long Term Lease
Community Details
Overview
- Creative Management Association
- Oaks Woodlake Condo Sec 01 Subdivision
Amenities
- Clubhouse
Recreation
- Fitness Center
- Community Pool
- Trails
Pet Policy
- Pet Deposit Required
- The building has rules on how big a pet can be within a unit
Security
- Gated with Attendant
- Controlled Access
- Fire and Smoke Detector
Map
Source: Houston Association of REALTORS®
MLS Number: 51451770
APN: 1141580110018
- 2100 Tanglewilde St Unit 705
- 2100 Tanglewilde St Unit 441
- 2100 Tanglewilde St Unit 360
- 2100 Tanglewilde St Unit 169
- 2100 Tanglewilde St Unit 15
- 2100 Tanglewilde St Unit 282
- 2100 Tanglewilde St Unit 312
- 2100 Tanglewilde St Unit 357
- 2100 Tanglewilde St Unit 629
- 2100 Tanglewilde St Unit 349
- 2100 Tanglewilde St Unit 131
- 2100 Tanglewilde St Unit 684
- 2100 Tanglewilde St Unit 422
- 2100 Tanglewilde St Unit 612
- 2100 Tanglewilde St Unit 171
- 2100 Tanglewilde St Unit 297
- 2100 Tanglewilde St Unit 244
- 2100 Tanglewilde St Unit 189
- 9380 Briar Forest Dr
- 9378 Briar Forest Dr
- 2100 Tanglewilde St Unit 357
- 2100 Tanglewilde St Unit 675
- 2100 Tanglewilde St Unit 642
- 2100 Tanglewilde St Unit 495
- 2100 Tanglewilde St Unit 253
- 2100 Tanglewilde St Unit 434
- 2100 Tanglewilde St Unit 8
- 2100 Tanglewilde St Unit 391
- 9449 Briarforest Dr
- 1830 S Gessner Rd
- 2033 S Gessner Rd Unit 2302
- 1864 S Gessner Rd
- 2033 S Gessner Rd
- 32 E Rivercrest Dr
- 9344 Briar Forest Dr
- 9550 Ella Lee Ln
- 2401 S Gessner Rd
- 2200 S Gessner Rd
- 9400 Doliver Dr Unit 60
- 9545 Ella Lee Ln
