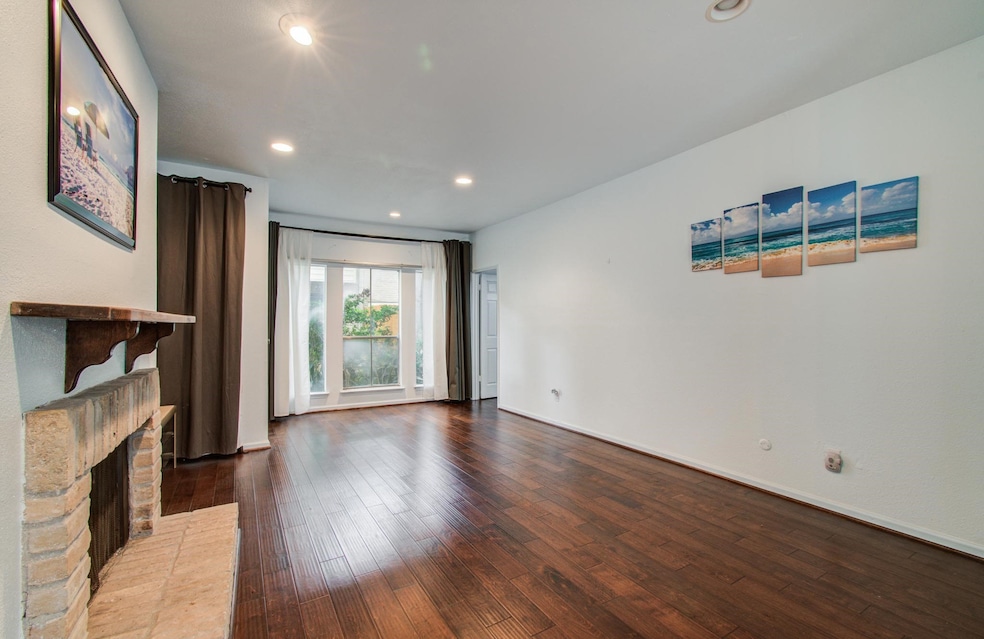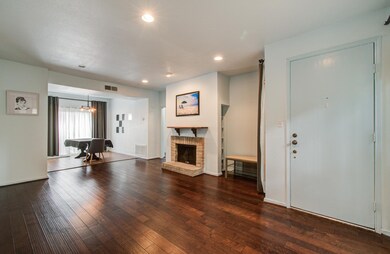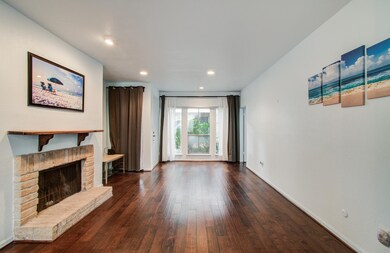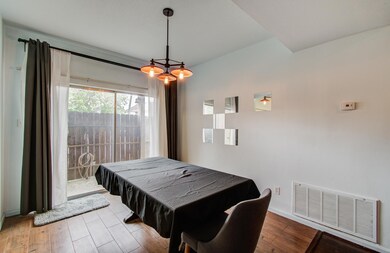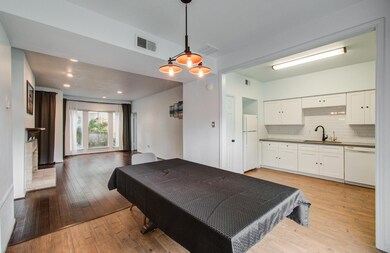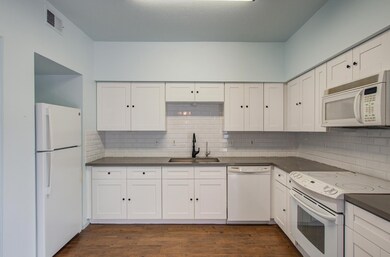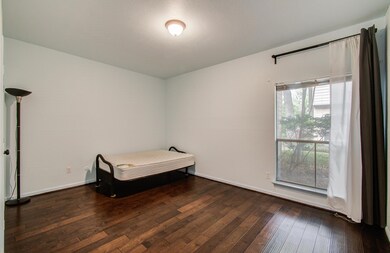2100 Tanglewilde St Unit 391 Houston, TX 77063
Mid West NeighborhoodHighlights
- Fitness Center
- Clubhouse
- 1 Fireplace
- 14.28 Acre Lot
- Traditional Architecture
- Community Pool
About This Home
Water and Electricity bill included! Check out this beautifully updated home that balances modern touches with comfortable living. The spacious living room and bedrooms have beautiful wood floors and French windows that brighten up each room. The kitchen is updated with white soft-close cabinets, making it a great space for cooking. The large main bedroom has two closets, including a walk-in, offering plenty of storage space. This home comes with essential appliances such as a refrigerator, washer, dryer, and a water filtration system. Located just a 10-minute drive from Memorial City Mall and close to I-10 and Beltway 8, it's easy to get to shops, restaurants, and entertainment. Nearby are grocery stores, casual dining, and parks. The community is well-kept and features a gym, clubhouse, pools, walking trails, a dog park, tennis courts, and a gated entrance with 24-hour security. Don’t miss out on making this lovely home yours—schedule a visit today!
Condo Details
Home Type
- Condominium
Est. Annual Taxes
- $1,811
Year Built
- Built in 1969
Parking
- Assigned Parking
Home Design
- Traditional Architecture
Interior Spaces
- 1,380 Sq Ft Home
- 1-Story Property
- 1 Fireplace
- Family Room Off Kitchen
- Combination Dining and Living Room
- Home Gym
Kitchen
- Electric Oven
- Electric Range
- <<microwave>>
- Dishwasher
- Disposal
Flooring
- Tile
- Vinyl
Bedrooms and Bathrooms
- 2 Bedrooms
- 2 Full Bathrooms
- Double Vanity
- Separate Shower
Laundry
- Dryer
- Washer
Schools
- Emerson Elementary School
- Revere Middle School
- Wisdom High School
Utilities
- Central Heating and Cooling System
Listing and Financial Details
- Property Available on 4/3/25
- Long Term Lease
Community Details
Overview
- The Oaks Of Woodlake Association
- Oaks Woodlake Condo Sec 02 Subdivision
Amenities
- Picnic Area
- Clubhouse
Recreation
- Tennis Courts
- Fitness Center
- Community Pool
- Dog Park
- Trails
Pet Policy
- Call for details about the types of pets allowed
- Pet Deposit Required
Security
- Controlled Access
Map
Source: Houston Association of REALTORS®
MLS Number: 95888396
APN: 1141580570005
- 2100 Tanglewilde St Unit 705
- 2100 Tanglewilde St Unit 441
- 2100 Tanglewilde St Unit 360
- 2100 Tanglewilde St Unit 169
- 2100 Tanglewilde St Unit 15
- 2100 Tanglewilde St Unit 282
- 2100 Tanglewilde St Unit 312
- 2100 Tanglewilde St Unit 357
- 2100 Tanglewilde St Unit 629
- 2100 Tanglewilde St Unit 349
- 2100 Tanglewilde St Unit 131
- 2100 Tanglewilde St Unit 684
- 2100 Tanglewilde St Unit 422
- 2100 Tanglewilde St Unit 612
- 2100 Tanglewilde St Unit 171
- 2100 Tanglewilde St Unit 297
- 2100 Tanglewilde St Unit 244
- 2100 Tanglewilde St Unit 189
- 9380 Briar Forest Dr
- 9378 Briar Forest Dr
- 2100 Tanglewilde St Unit 357
- 2100 Tanglewilde St Unit 675
- 2100 Tanglewilde St Unit 231
- 2100 Tanglewilde St Unit 642
- 2100 Tanglewilde St Unit 495
- 2100 Tanglewilde St Unit 253
- 2100 Tanglewilde St Unit 434
- 2100 Tanglewilde St Unit 8
- 9449 Briarforest Dr
- 1830 S Gessner Rd
- 2033 S Gessner Rd Unit 2302
- 1864 S Gessner Rd
- 2033 S Gessner Rd
- 32 E Rivercrest Dr
- 9344 Briar Forest Dr
- 9550 Ella Lee Ln
- 2401 S Gessner Rd
- 2200 S Gessner Rd
- 9400 Doliver Dr Unit 60
- 9545 Ella Lee Ln
