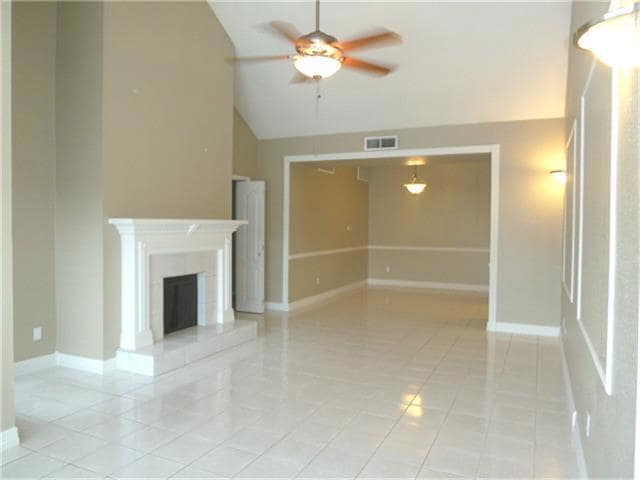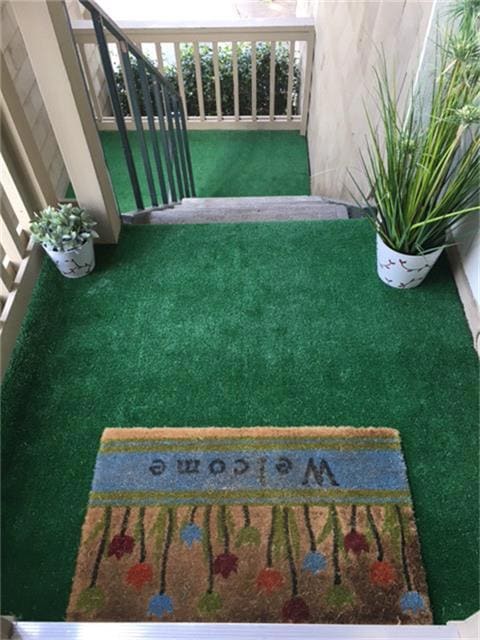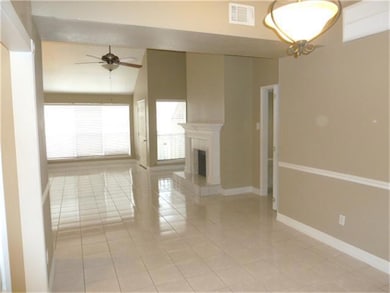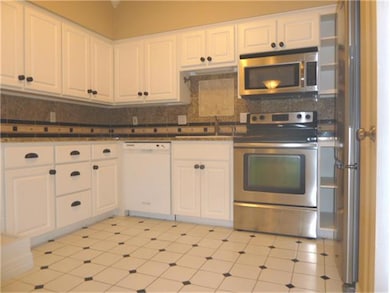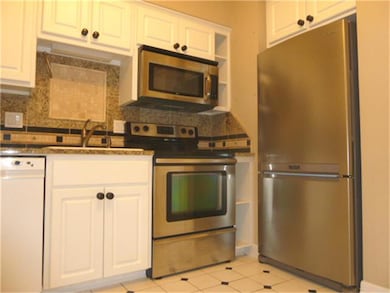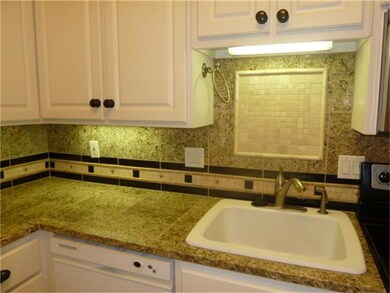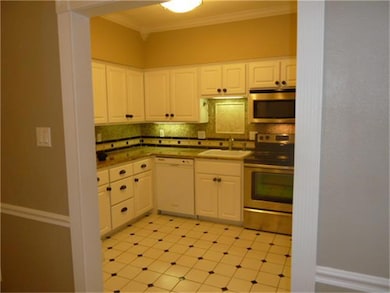2100 Tanglewilde St Unit 8 Houston, TX 77063
Mid West NeighborhoodHighlights
- Gated with Attendant
- Clubhouse
- Corner Lot
- 526,723 Sq Ft lot
- Traditional Architecture
- High Ceiling
About This Home
3 Bedroom, 2 Bath. Split Plan: Primary Bedroom on one side & secondary bedrooms on the other. Updated w/beautiful features. Gorgeous Kitchen. Cathedral Ceiling in living area and Woodburning Fireplace. Full Size Washer/Dryer. Ceiling fans in all rooms. Lots of natural lighting. Convenient assigned covered parking. 4 Pool Areas, Exercise Room, Club House. Lush Landscaping throughout the Oaks to enjoy walks within the fully fenced community. Within minutes to City Center, Memorial City, Popular Restaurants and Grocery Stores. 24 HOUR MANNED GATE. UTILITIES PAID - ELECTRICITY, WATER, TRASH. Near City Center, Memorial City, I-10, Beltway 8 and I-10. READY FOR MOVE-IN!
Condo Details
Home Type
- Condominium
Est. Annual Taxes
- $3,855
Year Built
- Built in 1969
Lot Details
- East Facing Home
Home Design
- Traditional Architecture
Interior Spaces
- 1,380 Sq Ft Home
- 1-Story Property
- High Ceiling
- Ceiling Fan
- Wood Burning Fireplace
- Window Treatments
- Living Room
- Dining Room
- Utility Room
- Home Gym
Kitchen
- Electric Oven
- Electric Range
- Free-Standing Range
- <<microwave>>
- Dishwasher
- Granite Countertops
- Disposal
Flooring
- Carpet
- Tile
Bedrooms and Bathrooms
- 3 Bedrooms
- 2 Full Bathrooms
- Double Vanity
Laundry
- Dryer
- Washer
Parking
- 1 Detached Carport Space
- Assigned Parking
Schools
- Emerson Elementary School
- Revere Middle School
- Wisdom High School
Utilities
- Central Heating and Cooling System
- Cable TV Available
Listing and Financial Details
- Property Available on 6/1/25
- 12 Month Lease Term
Community Details
Recreation
- Community Pool
Pet Policy
- Call for details about the types of pets allowed
- Pet Deposit Required
Security
- Gated with Attendant
- Controlled Access
Additional Features
- Oaks Woodlake Condo Sec 01 Subdivision
- Clubhouse
Map
Source: Houston Association of REALTORS®
MLS Number: 32374635
APN: 1141580150007
- 2100 Tanglewilde St Unit 705
- 2100 Tanglewilde St Unit 441
- 2100 Tanglewilde St Unit 360
- 2100 Tanglewilde St Unit 169
- 2100 Tanglewilde St Unit 15
- 2100 Tanglewilde St Unit 282
- 2100 Tanglewilde St Unit 312
- 2100 Tanglewilde St Unit 357
- 2100 Tanglewilde St Unit 629
- 2100 Tanglewilde St Unit 349
- 2100 Tanglewilde St Unit 131
- 2100 Tanglewilde St Unit 684
- 2100 Tanglewilde St Unit 422
- 2100 Tanglewilde St Unit 612
- 2100 Tanglewilde St Unit 171
- 2100 Tanglewilde St Unit 297
- 2100 Tanglewilde St Unit 244
- 2100 Tanglewilde St Unit 189
- 9380 Briar Forest Dr
- 9378 Briar Forest Dr
- 2100 Tanglewilde St Unit 357
- 2100 Tanglewilde St Unit 675
- 2100 Tanglewilde St Unit 231
- 2100 Tanglewilde St Unit 642
- 2100 Tanglewilde St Unit 495
- 2100 Tanglewilde St Unit 253
- 2100 Tanglewilde St Unit 434
- 2100 Tanglewilde St Unit 391
- 9449 Briarforest Dr
- 1830 S Gessner Rd
- 2033 S Gessner Rd Unit 2302
- 1864 S Gessner Rd
- 2033 S Gessner Rd
- 32 E Rivercrest Dr
- 9344 Briar Forest Dr
- 9550 Ella Lee Ln
- 2401 S Gessner Rd
- 2200 S Gessner Rd
- 9400 Doliver Dr Unit 60
- 9545 Ella Lee Ln
