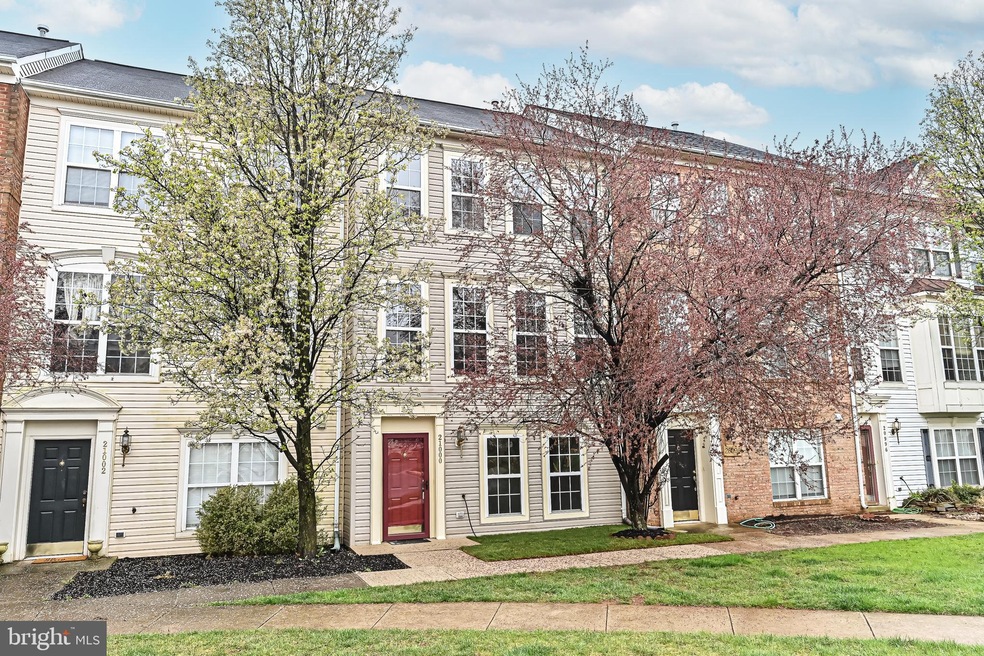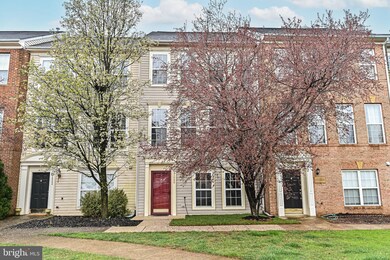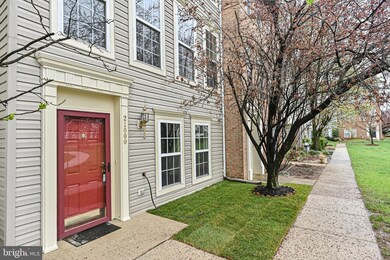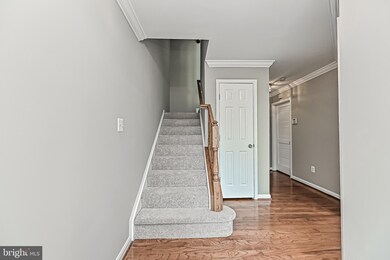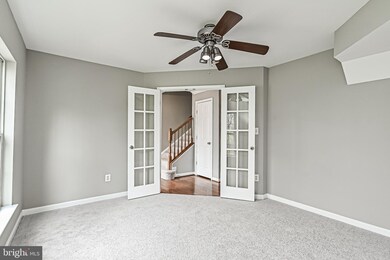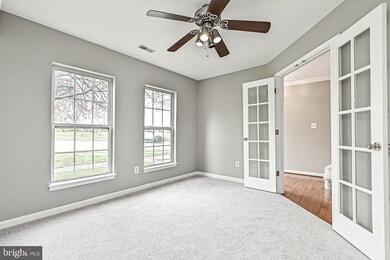
21000 Kittanning Ln Ashburn, VA 20147
Estimated Value: $615,000 - $669,000
Highlights
- Fitness Center
- Open Floorplan
- Colonial Architecture
- Farmwell Station Middle School Rated A
- Lake Privileges
- Community Lake
About This Home
As of May 2022Welcome Home to 21000 KITTANNING LN. Beautiful 2 car garage 3 level townhome. Updated throughout, this lovely townhome features a bright & sunny open floor plan, gorgeous hardwood floors on the lower hallway &main level kitchen/family room areas, new carpet & freshly painted throughout. The large sunny kitchen offers a center island with a breakfast bar, Corian countertops, hardwood floors. Relax in the cozy family room off the kitchen that features a gas fireplace. The primary bedroom includes large walk-in His and Her closets and bath with dual vanity, separate shower & soaking tub. The lower level includes an office/den & laundry area. New Deck installed in 2021 and new A/C units installed in 2020. Oversized 2-car rear load garage offers plenty of extra storage. Conveniently located close to schools, major commuter routes and W&OD trail. Enjoy the many great amenities Ashburn Village has to offer including the Ashburn Sports Pavilion
Last Buyer's Agent
Berkshire Hathaway HomeServices PenFed Realty License #0225066314

Townhouse Details
Home Type
- Townhome
Est. Annual Taxes
- $4,902
Year Built
- Built in 2001
Lot Details
- Property is in excellent condition
HOA Fees
- $116 Monthly HOA Fees
Parking
- 2 Car Attached Garage
- Rear-Facing Garage
Home Design
- Colonial Architecture
- Slab Foundation
- Asphalt Roof
- Vinyl Siding
Interior Spaces
- 2,280 Sq Ft Home
- Property has 3 Levels
- Open Floorplan
- Crown Molding
- Vaulted Ceiling
- Recessed Lighting
- Gas Fireplace
- Window Screens
- Sliding Doors
- Family Room Off Kitchen
- Dining Area
Kitchen
- Breakfast Area or Nook
- Built-In Double Oven
- Stove
- Cooktop
- Microwave
- Ice Maker
- Dishwasher
- Disposal
Flooring
- Wood
- Wall to Wall Carpet
- Ceramic Tile
Bedrooms and Bathrooms
- 3 Bedrooms
- En-Suite Bathroom
Laundry
- Laundry on upper level
- Dryer
- Washer
Basement
- Interior Basement Entry
- Natural lighting in basement
Home Security
Outdoor Features
- Lake Privileges
- Deck
Schools
- Dominion Trail Elementary School
- Farmwell Station Middle School
- Broad Run High School
Utilities
- Forced Air Heating and Cooling System
- Vented Exhaust Fan
- Natural Gas Water Heater
- Cable TV Available
Listing and Financial Details
- Tax Lot 58
- Assessor Parcel Number 086209695000
Community Details
Overview
- Association fees include snow removal, fiber optics available, fiber optics at dwelling, common area maintenance, trash, road maintenance, pool(s)
- Ashburn Village HOA
- Ashburn Village Subdivision
- Community Lake
Amenities
- Common Area
- Clubhouse
- Community Center
- Recreation Room
Recreation
- Tennis Courts
- Baseball Field
- Soccer Field
- Community Basketball Court
- Volleyball Courts
- Community Playground
- Fitness Center
- Community Pool
- Jogging Path
Pet Policy
- No Pets Allowed
Security
- Storm Windows
Ownership History
Purchase Details
Home Financials for this Owner
Home Financials are based on the most recent Mortgage that was taken out on this home.Purchase Details
Home Financials for this Owner
Home Financials are based on the most recent Mortgage that was taken out on this home.Purchase Details
Home Financials for this Owner
Home Financials are based on the most recent Mortgage that was taken out on this home.Similar Homes in Ashburn, VA
Home Values in the Area
Average Home Value in this Area
Purchase History
| Date | Buyer | Sale Price | Title Company |
|---|---|---|---|
| Morgan Amanda Christine | $590,000 | First American Title | |
| Sandhu Harpreet S | $365,000 | -- | |
| Burcham John | $223,745 | -- |
Mortgage History
| Date | Status | Borrower | Loan Amount |
|---|---|---|---|
| Open | Morgan Amanda Christine | $472,000 | |
| Previous Owner | Burcham John | $220,300 |
Property History
| Date | Event | Price | Change | Sq Ft Price |
|---|---|---|---|---|
| 05/13/2022 05/13/22 | Sold | $590,000 | -1.7% | $259 / Sq Ft |
| 04/06/2022 04/06/22 | For Sale | $599,900 | 0.0% | $263 / Sq Ft |
| 08/22/2015 08/22/15 | Rented | $2,100 | 0.0% | -- |
| 08/18/2015 08/18/15 | Under Contract | -- | -- | -- |
| 08/10/2015 08/10/15 | For Rent | $2,100 | +2.4% | -- |
| 01/07/2014 01/07/14 | Rented | $2,050 | -2.4% | -- |
| 12/04/2013 12/04/13 | Under Contract | -- | -- | -- |
| 11/19/2013 11/19/13 | For Rent | $2,100 | 0.0% | -- |
| 08/22/2013 08/22/13 | Sold | $365,000 | 0.0% | $173 / Sq Ft |
| 08/07/2013 08/07/13 | Pending | -- | -- | -- |
| 08/03/2013 08/03/13 | For Sale | $365,000 | -- | $173 / Sq Ft |
Tax History Compared to Growth
Tax History
| Year | Tax Paid | Tax Assessment Tax Assessment Total Assessment is a certain percentage of the fair market value that is determined by local assessors to be the total taxable value of land and additions on the property. | Land | Improvement |
|---|---|---|---|---|
| 2024 | $4,993 | $577,200 | $195,000 | $382,200 |
| 2023 | $4,767 | $544,790 | $190,000 | $354,790 |
| 2022 | $4,452 | $500,260 | $165,000 | $335,260 |
| 2021 | $4,390 | $447,940 | $155,000 | $292,940 |
| 2020 | $4,233 | $408,970 | $135,000 | $273,970 |
| 2019 | $4,200 | $401,910 | $135,000 | $266,910 |
| 2018 | $4,071 | $375,230 | $125,000 | $250,230 |
| 2017 | $4,061 | $361,000 | $125,000 | $236,000 |
| 2016 | $4,139 | $361,510 | $0 | $0 |
| 2015 | $4,028 | $229,860 | $0 | $229,860 |
| 2014 | $3,992 | $230,670 | $0 | $230,670 |
Agents Affiliated with this Home
-
Raju Alluri
R
Seller's Agent in 2022
Raju Alluri
Alluri Realty, Inc.
(703) 338-0546
4 in this area
108 Total Sales
-
SAINATH ALLURI

Seller Co-Listing Agent in 2022
SAINATH ALLURI
Alluri Realty, Inc.
(703) 376-4745
5 in this area
78 Total Sales
-
Brian Whritenour

Buyer's Agent in 2022
Brian Whritenour
BHHS PenFed (actual)
(703) 927-6587
9 in this area
145 Total Sales
-
Phillip Brown

Buyer's Agent in 2015
Phillip Brown
Property Collective
(757) 234-1590
178 Total Sales
-
Colleen Gustavson

Buyer's Agent in 2014
Colleen Gustavson
Hunt Country Sotheby's International Realty
(703) 296-2347
2 in this area
128 Total Sales
-
Bill Davis

Seller's Agent in 2013
Bill Davis
Century 21 New Millennium
(703) 501-4471
3 in this area
152 Total Sales
Map
Source: Bright MLS
MLS Number: VALO2023650
APN: 086-20-9695
- 20976 Kittanning Ln
- 44173 Tippecanoe Terrace
- 21056 Tyler Too Terrace
- 20932 Cox Mills Ct
- 20827 Medix Run Place
- 44007 Kitts Hill Terrace
- 44138 Allderwood Terrace
- 20783 Laplume Place
- 20915 Killawog Terrace
- 20973 Killawog Terrace
- 44011 Cheltenham Cir
- 20985 Fowlers Mill Cir
- 44485 Chamberlain Terrace Unit 205
- 44460 Callaway Square
- 21025 Rocky Knoll Square Unit 103
- 21219 Crucible Ct
- 20594 Crescent Pointe Place
- 20559 Crescent Pointe Place
- 21004 Rocky Knoll Square Unit 303
- 44114 Natalie Terrace Unit 102
- 21000 Kittanning Ln
- 20998 Kittanning Ln
- 21002 Kittanning Ln
- 20996 Kittanning Ln
- 21004 Kittanning Ln
- 20994 Kittanning Ln
- 20992 Kittanning Ln
- 20990 Kittanning Ln
- 44190 Suscon Square
- 21013 Kittanning Ln
- 21015 Kittanning Ln
- 21011 Kittanning Ln
- 21009 Kittanning Ln
- 44188 Suscon Square
- 44186 Suscon Square
- 44194 Suscon Square
- 20986 Kittanning Ln
- 20984 Kittanning Ln
- 44184 Suscon Square
- 20982 Kittanning Ln
