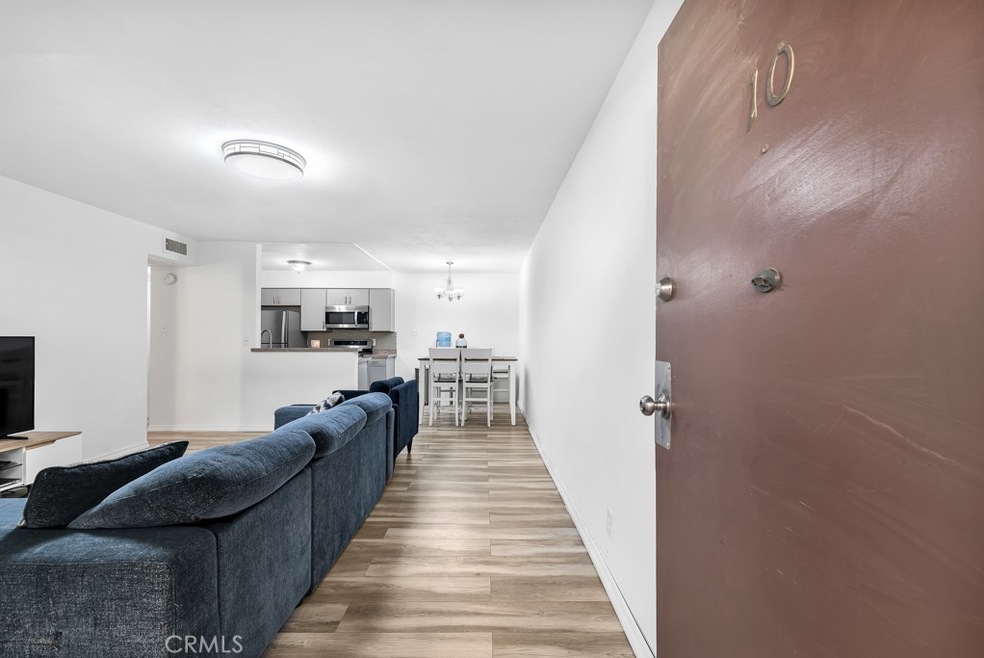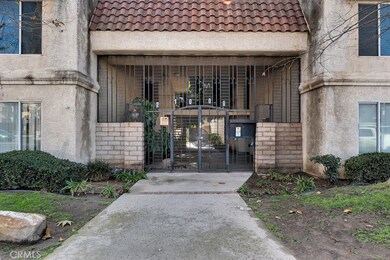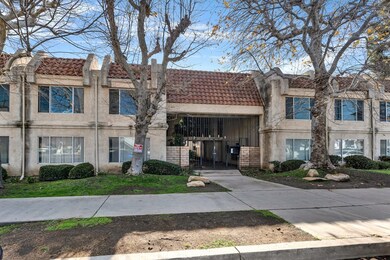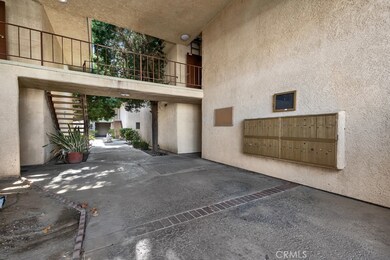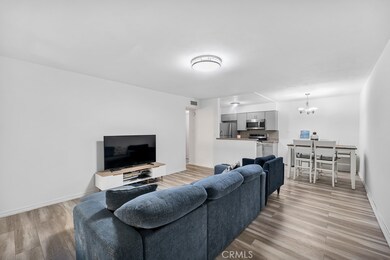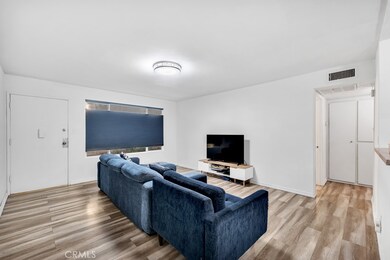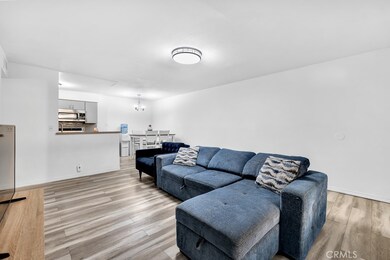
21000 Parthenia St Unit 10 Canoga Park, CA 91304
Canoga Park NeighborhoodHighlights
- 0.75 Acre Lot
- Double Pane Windows
- Resident Manager or Management On Site
- Eat-In Kitchen
- Bathtub with Shower
- Controlled Access
About This Home
As of April 2025Welcome to your new home in the heart of Canoga Park! This beautifully updated 1-bedroom, 1-bathroom condo offers the perfect blend of modern upgrades and comfortable living. Situated on the ground floor, this unit provides easy access and a seamless living experience.Step inside to discover a bright and inviting space featuring **wood laminate flooring** throughout, creating a warm and stylish atmosphere. The freshly painted walls give the home a crisp, clean feel, while the **recently tiled shower** in the bathroom adds a touch of luxury and durability.This condo is designed for convenience and comfort, equipped with **central air and heating** to keep you cozy year-round. The kitchen is ready for your culinary creations, and the open layout ensures a seamless flow between living spaces.Parking will never be an issue with **two dedicated parking spaces**, and the additional **storage units** provide plenty of room for your belongings. Whether you're a first-time buyer or looking to downsize, this condo offers everything you need for a hassle-free lifestyle.Located in a vibrant neighborhood, you'll be just moments away from shopping, dining, parks, and major freeways, making commuting and exploring a breeze. Don’t miss this opportunity to own a move-in-ready condo in one of Canoga Park’s most desirable locations.Schedule a showing today and make this charming condo your new home!
Last Agent to Sell the Property
Rodeo Realty Brokerage Phone: 818-408-9110 License #01275476 Listed on: 01/28/2025

Property Details
Home Type
- Condominium
Est. Annual Taxes
- $2,932
Year Built
- Built in 1976
HOA Fees
- $327 Monthly HOA Fees
Parking
- 2 Car Garage
- 2 Carport Spaces
Home Design
- Turnkey
Interior Spaces
- 692 Sq Ft Home
- 1-Story Property
- Double Pane Windows
- Laminate Flooring
- Laundry Room
Kitchen
- Eat-In Kitchen
- Dishwasher
- Disposal
Bedrooms and Bathrooms
- 1 Main Level Bedroom
- 1 Full Bathroom
- Bathtub with Shower
Additional Features
- Exterior Lighting
- 1 Common Wall
- Central Heating and Cooling System
Listing and Financial Details
- Tax Lot 1
- Tax Tract Number 35451
- Assessor Parcel Number 2779010063
Community Details
Overview
- Master Insurance
- 28 Units
- Allstate Association, Phone Number (310) 444-7444
Amenities
- Laundry Facilities
Security
- Resident Manager or Management On Site
- Controlled Access
Ownership History
Purchase Details
Home Financials for this Owner
Home Financials are based on the most recent Mortgage that was taken out on this home.Purchase Details
Home Financials for this Owner
Home Financials are based on the most recent Mortgage that was taken out on this home.Purchase Details
Home Financials for this Owner
Home Financials are based on the most recent Mortgage that was taken out on this home.Purchase Details
Home Financials for this Owner
Home Financials are based on the most recent Mortgage that was taken out on this home.Purchase Details
Purchase Details
Home Financials for this Owner
Home Financials are based on the most recent Mortgage that was taken out on this home.Similar Homes in Canoga Park, CA
Home Values in the Area
Average Home Value in this Area
Purchase History
| Date | Type | Sale Price | Title Company |
|---|---|---|---|
| Grant Deed | -- | Progressive Title Company | |
| Grant Deed | $309,000 | Progressive Title Company | |
| Interfamily Deed Transfer | -- | Wfg National Title Co Of Ca | |
| Grant Deed | $219,000 | Progressive Title Company | |
| Interfamily Deed Transfer | -- | -- | |
| Grant Deed | $40,000 | South Coast Title |
Mortgage History
| Date | Status | Loan Amount | Loan Type |
|---|---|---|---|
| Open | $271,920 | New Conventional | |
| Previous Owner | $210,000 | New Conventional | |
| Previous Owner | $212,430 | New Conventional | |
| Previous Owner | $60,000 | Unknown | |
| Previous Owner | $28,000 | No Value Available |
Property History
| Date | Event | Price | Change | Sq Ft Price |
|---|---|---|---|---|
| 04/29/2025 04/29/25 | Sold | $309,000 | -8.8% | $447 / Sq Ft |
| 03/26/2025 03/26/25 | Pending | -- | -- | -- |
| 01/28/2025 01/28/25 | For Sale | $339,000 | +54.8% | $490 / Sq Ft |
| 01/10/2019 01/10/19 | Sold | $219,000 | 0.0% | $316 / Sq Ft |
| 12/11/2018 12/11/18 | Pending | -- | -- | -- |
| 09/22/2018 09/22/18 | For Sale | $219,000 | -- | $316 / Sq Ft |
Tax History Compared to Growth
Tax History
| Year | Tax Paid | Tax Assessment Tax Assessment Total Assessment is a certain percentage of the fair market value that is determined by local assessors to be the total taxable value of land and additions on the property. | Land | Improvement |
|---|---|---|---|---|
| 2024 | $2,932 | $239,505 | $131,236 | $108,269 |
| 2023 | $2,875 | $234,810 | $128,663 | $106,147 |
| 2022 | $2,739 | $230,207 | $126,141 | $104,066 |
| 2021 | $2,702 | $225,694 | $123,668 | $102,026 |
| 2020 | $2,727 | $223,380 | $122,400 | $100,980 |
| 2019 | $1,947 | $56,196 | $14,043 | $42,153 |
| 2018 | $769 | $55,095 | $13,768 | $41,327 |
| 2016 | $727 | $52,958 | $13,235 | $39,723 |
| 2015 | $718 | $52,164 | $13,037 | $39,127 |
| 2014 | $728 | $51,143 | $12,782 | $38,361 |
Agents Affiliated with this Home
-
Lanard Prince

Seller's Agent in 2025
Lanard Prince
Rodeo Realty
(818) 349-9997
1 in this area
55 Total Sales
-
Jennifer Sallave
J
Buyer's Agent in 2025
Jennifer Sallave
Coldwell Banker Realty
(818) 491-4500
1 in this area
24 Total Sales
-
Deborah Lucas

Seller's Agent in 2019
Deborah Lucas
Rodeo Realty
(818) 497-0776
52 Total Sales
Map
Source: California Regional Multiple Listing Service (CRMLS)
MLS Number: SR25019172
APN: 2779-010-063
- 21000 Parthenia St Unit 22
- 20954 Parthenia St Unit 20
- 21040 Parthenia St Unit 20
- 21040 Parthenia St Unit 13
- 20930 Parthenia St Unit 206
- 20930 Parthenia St Unit 109
- 20930 Parthenia St Unit 216
- 8801 Independence Ave Unit 25
- 8801 Independence Ave Unit 11
- 20830 Parthenia St
- 21017 Gresham St Unit 16
- 8800 Eton Ave Unit 61
- 8800 Eton Ave Unit 37
- 8801 Eton Ave Unit 90
- 20851 Community St Unit 10
- 8901 Eton Ave Unit 5
- 8901 Eton Ave Unit 44
- 8341 De Soto Ave Unit 10
- 8811 Canoga Ave Unit 120
- 8811 Canoga Ave Unit 525
