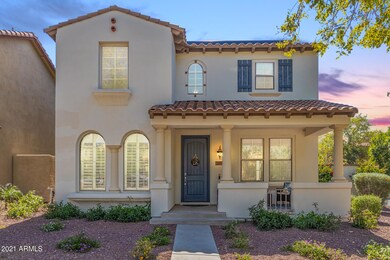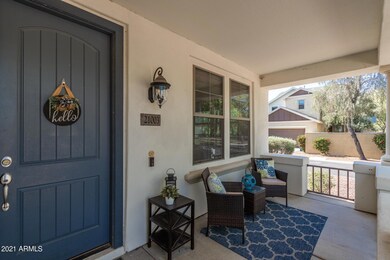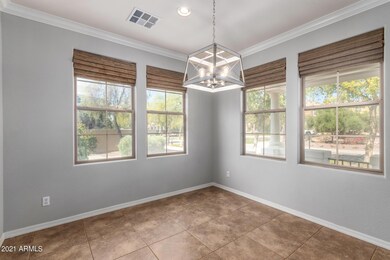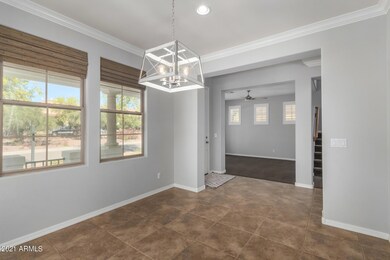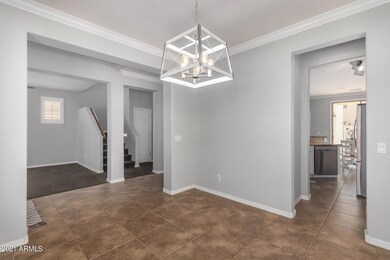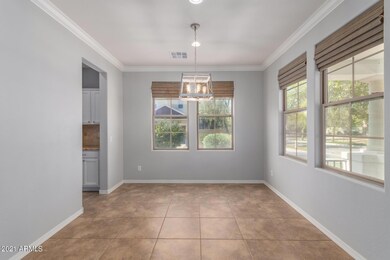
21003 W Ridge Rd Buckeye, AZ 85396
Verrado NeighborhoodHighlights
- Golf Course Community
- Fitness Center
- Spanish Architecture
- Verrado Heritage Elementary School Rated A-
- Solar Power System
- Granite Countertops
About This Home
As of March 2024You will love this 4 bedroom Heritage District home in stunning Verrado. This home rests quietly nestled in a cul-de-sac with little traffic, and several parks that are a just short walk away. This home features separate formal living and dining rooms, open kitchen and great room with a large eat-in area and kitchen island for dining options. Upstairs, we find a large Owner's suite area with two closet spaces, and balcony access with mountain views. All the bedrooms are located upstairs in this home.
Last Agent to Sell the Property
Christopher Kmetz
3rd Base Realty Group LLC License #SA679404000 Listed on: 03/20/2021
Home Details
Home Type
- Single Family
Est. Annual Taxes
- $2,660
Year Built
- Built in 2008
Lot Details
- 4,920 Sq Ft Lot
- Block Wall Fence
- Artificial Turf
HOA Fees
- $113 Monthly HOA Fees
Parking
- 2 Car Garage
Home Design
- Spanish Architecture
- Wood Frame Construction
- Tile Roof
- Stucco
Interior Spaces
- 2,350 Sq Ft Home
- 2-Story Property
- Ceiling Fan
- Double Pane Windows
Kitchen
- Eat-In Kitchen
- Kitchen Island
- Granite Countertops
Flooring
- Carpet
- Tile
Bedrooms and Bathrooms
- 4 Bedrooms
- Primary Bathroom is a Full Bathroom
- 2.5 Bathrooms
- Dual Vanity Sinks in Primary Bathroom
- Bathtub With Separate Shower Stall
Eco-Friendly Details
- Solar Power System
Schools
- Verrado Heritage Elementary School
- Verrado High School
Utilities
- Cooling Available
- Heating System Uses Natural Gas
- Tankless Water Heater
Listing and Financial Details
- Tax Lot 928
- Assessor Parcel Number 502-80-829
Community Details
Overview
- Association fees include street maintenance
- Verrado Community As Association, Phone Number (623) 446-8836
- Built by Capitol Pacific
- Verrado Parcel 3.209 Subdivision
Recreation
- Golf Course Community
- Community Playground
- Fitness Center
- Community Pool
- Bike Trail
Ownership History
Purchase Details
Home Financials for this Owner
Home Financials are based on the most recent Mortgage that was taken out on this home.Purchase Details
Home Financials for this Owner
Home Financials are based on the most recent Mortgage that was taken out on this home.Purchase Details
Home Financials for this Owner
Home Financials are based on the most recent Mortgage that was taken out on this home.Purchase Details
Home Financials for this Owner
Home Financials are based on the most recent Mortgage that was taken out on this home.Purchase Details
Home Financials for this Owner
Home Financials are based on the most recent Mortgage that was taken out on this home.Purchase Details
Home Financials for this Owner
Home Financials are based on the most recent Mortgage that was taken out on this home.Similar Homes in Buckeye, AZ
Home Values in the Area
Average Home Value in this Area
Purchase History
| Date | Type | Sale Price | Title Company |
|---|---|---|---|
| Warranty Deed | $445,000 | Fidelity National Title Agency | |
| Warranty Deed | $419,000 | Fidelity National Title Agency | |
| Warranty Deed | $400,000 | Landmark Ttl Assurance Agcy | |
| Warranty Deed | $236,000 | Title Management Agency Of A | |
| Trustee Deed | $183,500 | None Available | |
| Special Warranty Deed | $250,881 | The Talon Group Tempe Supers |
Mortgage History
| Date | Status | Loan Amount | Loan Type |
|---|---|---|---|
| Open | $436,939 | FHA | |
| Previous Owner | $10,000 | New Conventional | |
| Previous Owner | $351,000 | New Conventional | |
| Previous Owner | $208,780 | New Conventional | |
| Previous Owner | $228,000 | New Conventional | |
| Previous Owner | $231,725 | FHA | |
| Previous Owner | $146,500 | Unknown | |
| Previous Owner | $252,355 | VA | |
| Previous Owner | $241,911 | VA |
Property History
| Date | Event | Price | Change | Sq Ft Price |
|---|---|---|---|---|
| 07/15/2025 07/15/25 | Price Changed | $439,000 | -2.4% | $187 / Sq Ft |
| 07/05/2025 07/05/25 | For Sale | $450,000 | +1.1% | $191 / Sq Ft |
| 03/29/2024 03/29/24 | Sold | $445,000 | +1.1% | $189 / Sq Ft |
| 02/28/2024 02/28/24 | Pending | -- | -- | -- |
| 11/06/2023 11/06/23 | For Sale | $440,000 | +5.0% | $187 / Sq Ft |
| 10/27/2023 10/27/23 | Sold | $419,000 | -4.6% | $178 / Sq Ft |
| 09/15/2023 09/15/23 | Price Changed | $439,000 | -1.3% | $187 / Sq Ft |
| 09/08/2023 09/08/23 | Price Changed | $444,900 | -1.1% | $189 / Sq Ft |
| 08/25/2023 08/25/23 | Price Changed | $449,900 | -2.2% | $191 / Sq Ft |
| 08/12/2023 08/12/23 | Price Changed | $459,900 | -4.2% | $196 / Sq Ft |
| 07/07/2023 07/07/23 | Price Changed | $479,900 | -2.0% | $204 / Sq Ft |
| 06/05/2023 06/05/23 | For Sale | $489,900 | 0.0% | $208 / Sq Ft |
| 06/04/2022 06/04/22 | Rented | $2,550 | -1.9% | -- |
| 06/02/2022 06/02/22 | Under Contract | -- | -- | -- |
| 04/20/2022 04/20/22 | For Rent | $2,600 | +2.0% | -- |
| 02/07/2022 02/07/22 | Rented | $2,550 | 0.0% | -- |
| 01/31/2022 01/31/22 | Under Contract | -- | -- | -- |
| 01/21/2022 01/21/22 | Price Changed | $2,550 | -1.9% | $1 / Sq Ft |
| 01/19/2022 01/19/22 | For Rent | $2,600 | 0.0% | -- |
| 05/11/2021 05/11/21 | Sold | $400,000 | +3.9% | $170 / Sq Ft |
| 03/23/2021 03/23/21 | Pending | -- | -- | -- |
| 03/11/2021 03/11/21 | For Sale | $385,000 | +63.1% | $164 / Sq Ft |
| 02/04/2013 02/04/13 | Sold | $236,000 | -1.6% | $100 / Sq Ft |
| 01/04/2013 01/04/13 | Pending | -- | -- | -- |
| 12/08/2012 12/08/12 | For Sale | $239,900 | -- | $102 / Sq Ft |
Tax History Compared to Growth
Tax History
| Year | Tax Paid | Tax Assessment Tax Assessment Total Assessment is a certain percentage of the fair market value that is determined by local assessors to be the total taxable value of land and additions on the property. | Land | Improvement |
|---|---|---|---|---|
| 2025 | $2,766 | $22,784 | -- | -- |
| 2024 | $2,930 | $21,699 | -- | -- |
| 2023 | $2,930 | $29,870 | $5,970 | $23,900 |
| 2022 | $2,724 | $24,470 | $4,890 | $19,580 |
| 2021 | $2,873 | $22,110 | $4,420 | $17,690 |
| 2020 | $2,660 | $20,360 | $4,070 | $16,290 |
| 2019 | $2,648 | $19,320 | $3,860 | $15,460 |
| 2018 | $2,492 | $18,680 | $3,730 | $14,950 |
| 2017 | $2,463 | $18,500 | $3,700 | $14,800 |
| 2016 | $2,259 | $18,830 | $3,760 | $15,070 |
| 2015 | $2,192 | $18,050 | $3,610 | $14,440 |
Agents Affiliated with this Home
-
Matthew Long

Seller's Agent in 2025
Matthew Long
Realty Executives
(480) 330-6788
1 in this area
156 Total Sales
-
B
Seller's Agent in 2024
Bridgett Worrell
Sound Realty
-
Codi McCalla

Buyer's Agent in 2024
Codi McCalla
Realty One Group
(623) 692-9291
1 in this area
31 Total Sales
-
Christopher Bole

Seller's Agent in 2023
Christopher Bole
Real Broker
(480) 889-4211
8 in this area
147 Total Sales
-
Bettina Riesgo

Seller Co-Listing Agent in 2023
Bettina Riesgo
Real Broker
(480) 889-4982
4 in this area
51 Total Sales
-
Bridgett Eymann
B
Buyer's Agent in 2023
Bridgett Eymann
K & C Realty LLC
(602) 265-6690
1 in this area
17 Total Sales
Map
Source: Arizona Regional Multiple Listing Service (ARMLS)
MLS Number: 6206103
APN: 502-80-829
- 21014 W Ridge Rd
- 21013 W Wycliff Dr
- 21132 W Windsor Ave
- 2640 N Heritage St
- 21135 W Edgemont Ave
- 21150 W Cambridge Ave
- 20894 W Ridge Rd
- 2542 N Riley Rd
- 2985 N Point Ridge Rd
- 20872 W Thomas Rd
- 20950 W Thomas Rd
- 20962 W Thomas Rd
- 20821 W Ridge Rd
- 2494 N Heritage St
- 20812 W Legend Trail
- 2854 N Claire Dr
- 20959 W Western Dr
- 2807 N Claire Dr
- 2811 N Claire Dr
- 2815 N Claire Dr

