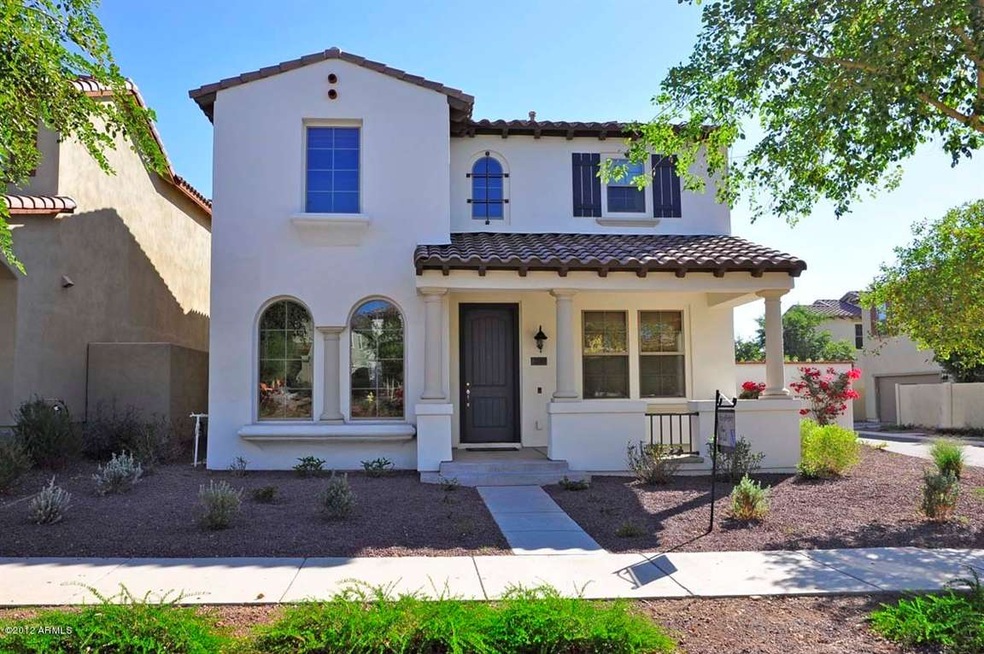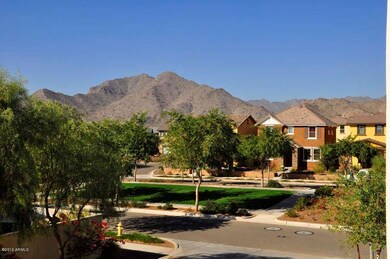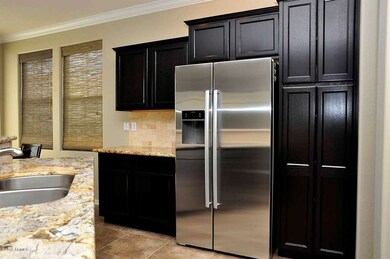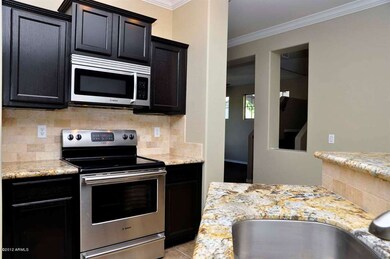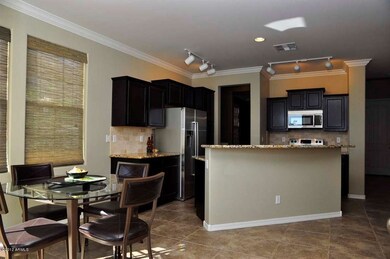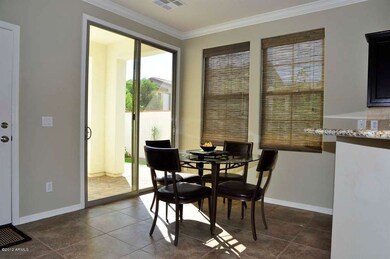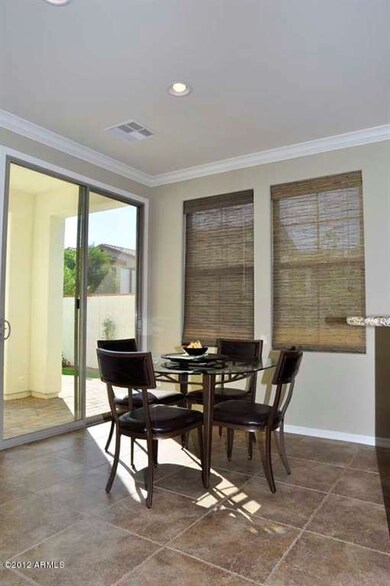
21003 W Ridge Rd Buckeye, AZ 85396
Verrado NeighborhoodHighlights
- Golf Course Community
- Fitness Center
- Clubhouse
- Verrado Heritage Elementary School Rated A-
- Mountain View
- Corner Lot
About This Home
As of March 2024A Great Four Bedroom Home, just restyled and redone. All the best finishes, warm colors and tones throughout. Finished in Nouveau Style with a Luxury feel. Open floor plan with lots of large tile floors. New Crown Molding to accent the HIgh Ceilings. New designer lighting, fans, paint and carpet. Espresso Finished Cabinets with Rope Detail Crown Molding. Kitchen has a large Eat-In area for additional dining options. New Slab Granite Countertops and New Bosch Stainless Steel Appliances. Butlers Pantry Area. Refrigerator and Full Sized Washer and Dryer Included. Private Backyard with Paver Patio Areas and Synthetic Grass, Landscaping was just installed. Property is in like new condition, barely lived in.
Last Agent to Sell the Property
Nouveau Real Estate License #BR507995000 Listed on: 12/08/2012
Last Buyer's Agent
Tyler Hayes
3rd Base Realty Group LLC License #BR555685000
Home Details
Home Type
- Single Family
Est. Annual Taxes
- $1,791
Year Built
- Built in 2008
Lot Details
- 4,920 Sq Ft Lot
- Cul-De-Sac
- Private Streets
- Desert faces the front and back of the property
- Block Wall Fence
- Artificial Turf
- Corner Lot
- Front and Back Yard Sprinklers
- Private Yard
HOA Fees
- $158 Monthly HOA Fees
Parking
- 2 Car Garage
- Garage Door Opener
Home Design
- Wood Frame Construction
- Tile Roof
- Stucco
Interior Spaces
- 2,350 Sq Ft Home
- 2-Story Property
- Ceiling Fan
- Mountain Views
- Fire Sprinkler System
Kitchen
- Eat-In Kitchen
- Breakfast Bar
- Built-In Microwave
- Kitchen Island
- Granite Countertops
Flooring
- Carpet
- Tile
Bedrooms and Bathrooms
- 4 Bedrooms
- Remodeled Bathroom
- Primary Bathroom is a Full Bathroom
- 2.5 Bathrooms
- Dual Vanity Sinks in Primary Bathroom
- Bathtub With Separate Shower Stall
Outdoor Features
- Balcony
- Covered patio or porch
Schools
- Verrado Elementary School
- Verrado Middle School
- Verrado High School
Utilities
- Refrigerated Cooling System
- Heating System Uses Natural Gas
- Tankless Water Heater
- High Speed Internet
- Cable TV Available
Listing and Financial Details
- Tax Lot 928
- Assessor Parcel Number 502-80-829
Community Details
Overview
- Association fees include ground maintenance, street maintenance
- Verrado Association, Phone Number (623) 466-7008
- Built by K. Hovnanian
- Verrado Subdivision, Descanso Floorplan
Amenities
- Clubhouse
- Theater or Screening Room
- Recreation Room
Recreation
- Golf Course Community
- Tennis Courts
- Fitness Center
- Heated Community Pool
- Community Spa
- Bike Trail
Ownership History
Purchase Details
Home Financials for this Owner
Home Financials are based on the most recent Mortgage that was taken out on this home.Purchase Details
Home Financials for this Owner
Home Financials are based on the most recent Mortgage that was taken out on this home.Purchase Details
Home Financials for this Owner
Home Financials are based on the most recent Mortgage that was taken out on this home.Purchase Details
Home Financials for this Owner
Home Financials are based on the most recent Mortgage that was taken out on this home.Purchase Details
Home Financials for this Owner
Home Financials are based on the most recent Mortgage that was taken out on this home.Purchase Details
Home Financials for this Owner
Home Financials are based on the most recent Mortgage that was taken out on this home.Similar Homes in Buckeye, AZ
Home Values in the Area
Average Home Value in this Area
Purchase History
| Date | Type | Sale Price | Title Company |
|---|---|---|---|
| Warranty Deed | $445,000 | Fidelity National Title Agency | |
| Warranty Deed | $419,000 | Fidelity National Title Agency | |
| Warranty Deed | $400,000 | Landmark Ttl Assurance Agcy | |
| Warranty Deed | $236,000 | Title Management Agency Of A | |
| Trustee Deed | $183,500 | None Available | |
| Special Warranty Deed | $250,881 | The Talon Group Tempe Supers |
Mortgage History
| Date | Status | Loan Amount | Loan Type |
|---|---|---|---|
| Open | $436,939 | FHA | |
| Previous Owner | $10,000 | New Conventional | |
| Previous Owner | $351,000 | New Conventional | |
| Previous Owner | $208,780 | New Conventional | |
| Previous Owner | $228,000 | New Conventional | |
| Previous Owner | $231,725 | FHA | |
| Previous Owner | $146,500 | Unknown | |
| Previous Owner | $252,355 | VA | |
| Previous Owner | $241,911 | VA |
Property History
| Date | Event | Price | Change | Sq Ft Price |
|---|---|---|---|---|
| 07/15/2025 07/15/25 | Price Changed | $439,000 | -2.4% | $187 / Sq Ft |
| 07/05/2025 07/05/25 | For Sale | $450,000 | +1.1% | $191 / Sq Ft |
| 03/29/2024 03/29/24 | Sold | $445,000 | +1.1% | $189 / Sq Ft |
| 02/28/2024 02/28/24 | Pending | -- | -- | -- |
| 11/06/2023 11/06/23 | For Sale | $440,000 | +5.0% | $187 / Sq Ft |
| 10/27/2023 10/27/23 | Sold | $419,000 | -4.6% | $178 / Sq Ft |
| 09/15/2023 09/15/23 | Price Changed | $439,000 | -1.3% | $187 / Sq Ft |
| 09/08/2023 09/08/23 | Price Changed | $444,900 | -1.1% | $189 / Sq Ft |
| 08/25/2023 08/25/23 | Price Changed | $449,900 | -2.2% | $191 / Sq Ft |
| 08/12/2023 08/12/23 | Price Changed | $459,900 | -4.2% | $196 / Sq Ft |
| 07/07/2023 07/07/23 | Price Changed | $479,900 | -2.0% | $204 / Sq Ft |
| 06/05/2023 06/05/23 | For Sale | $489,900 | 0.0% | $208 / Sq Ft |
| 06/04/2022 06/04/22 | Rented | $2,550 | -1.9% | -- |
| 06/02/2022 06/02/22 | Under Contract | -- | -- | -- |
| 04/20/2022 04/20/22 | For Rent | $2,600 | +2.0% | -- |
| 02/07/2022 02/07/22 | Rented | $2,550 | 0.0% | -- |
| 01/31/2022 01/31/22 | Under Contract | -- | -- | -- |
| 01/21/2022 01/21/22 | Price Changed | $2,550 | -1.9% | $1 / Sq Ft |
| 01/19/2022 01/19/22 | For Rent | $2,600 | 0.0% | -- |
| 05/11/2021 05/11/21 | Sold | $400,000 | +3.9% | $170 / Sq Ft |
| 03/23/2021 03/23/21 | Pending | -- | -- | -- |
| 03/11/2021 03/11/21 | For Sale | $385,000 | +63.1% | $164 / Sq Ft |
| 02/04/2013 02/04/13 | Sold | $236,000 | -1.6% | $100 / Sq Ft |
| 01/04/2013 01/04/13 | Pending | -- | -- | -- |
| 12/08/2012 12/08/12 | For Sale | $239,900 | -- | $102 / Sq Ft |
Tax History Compared to Growth
Tax History
| Year | Tax Paid | Tax Assessment Tax Assessment Total Assessment is a certain percentage of the fair market value that is determined by local assessors to be the total taxable value of land and additions on the property. | Land | Improvement |
|---|---|---|---|---|
| 2025 | $2,766 | $22,784 | -- | -- |
| 2024 | $2,930 | $21,699 | -- | -- |
| 2023 | $2,930 | $29,870 | $5,970 | $23,900 |
| 2022 | $2,724 | $24,470 | $4,890 | $19,580 |
| 2021 | $2,873 | $22,110 | $4,420 | $17,690 |
| 2020 | $2,660 | $20,360 | $4,070 | $16,290 |
| 2019 | $2,648 | $19,320 | $3,860 | $15,460 |
| 2018 | $2,492 | $18,680 | $3,730 | $14,950 |
| 2017 | $2,463 | $18,500 | $3,700 | $14,800 |
| 2016 | $2,259 | $18,830 | $3,760 | $15,070 |
| 2015 | $2,192 | $18,050 | $3,610 | $14,440 |
Agents Affiliated with this Home
-
Matthew Long

Seller's Agent in 2025
Matthew Long
Realty Executives
(480) 330-6788
1 in this area
157 Total Sales
-
B
Seller's Agent in 2024
Bridgett Worrell
Sound Realty
-
Codi McCalla

Buyer's Agent in 2024
Codi McCalla
Realty One Group
(623) 692-9291
1 in this area
29 Total Sales
-
Christopher Bole

Seller's Agent in 2023
Christopher Bole
Real Broker
(480) 889-4211
8 in this area
147 Total Sales
-
Bettina Riesgo

Seller Co-Listing Agent in 2023
Bettina Riesgo
Real Broker
(480) 889-4982
4 in this area
51 Total Sales
-
Bridgett Eymann
B
Buyer's Agent in 2023
Bridgett Eymann
K & C Realty LLC
(602) 265-6690
1 in this area
17 Total Sales
Map
Source: Arizona Regional Multiple Listing Service (ARMLS)
MLS Number: 4860407
APN: 502-80-829
- 21014 W Ridge Rd
- 21013 W Wycliff Dr
- 21019 W Hamilton St
- 21132 W Windsor Ave
- 2640 N Heritage St
- 21135 W Edgemont Ave
- 21150 W Cambridge Ave
- 20894 W Ridge Rd
- 2542 N Riley Rd
- 2985 N Point Ridge Rd
- 20950 W Thomas Rd
- 20962 W Thomas Rd
- 20821 W Ridge Rd
- 2494 N Heritage St
- 20812 W Legend Trail
- 2878 N Claire Dr
- 2854 N Claire Dr
- 20959 W Western Dr
- 2797 N Claire Dr
- 2785 N Claire Dr
