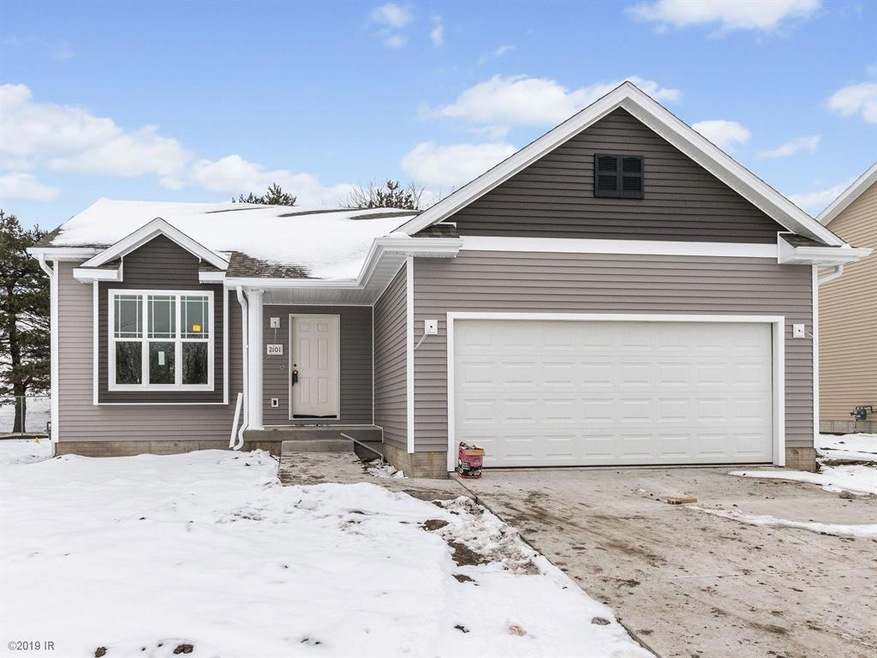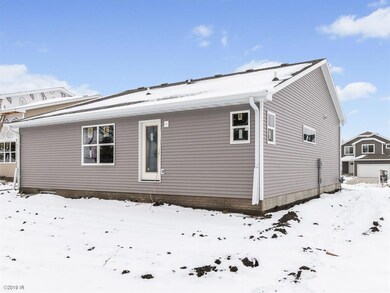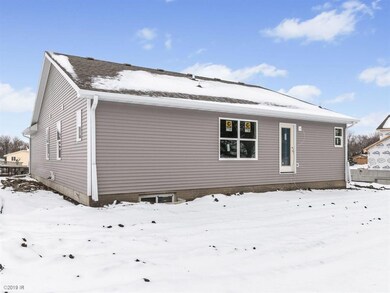
2101 2nd St SW Altoona, IA 50009
Estimated Value: $307,808 - $350,000
Highlights
- Ranch Style House
- Eat-In Kitchen
- Family Room
- No HOA
- Forced Air Heating and Cooling System
- Dining Area
About This Home
As of March 2019Put your trust in a builder with 48+ years of experience building in the DSM Metro. The Leighton has proven to be one of Savannah's most popular ranch plans. This open concept offers 3 bedrooms and 2 baths. Kitchen has a large island, plenty of cabinetry, and a spacious dining area. Vaulted ceiling in family room. Master bedroom has attached full bath and walk in closet. Convenient drop locker and closet inside the garage service door. Five year tax abatement and no HOA. Walking distance to Willowbrook Elementary School. Ask about incentives for using our preferred lender.
Home Details
Home Type
- Single Family
Est. Annual Taxes
- $4,972
Year Built
- Built in 2018
Lot Details
- 7,089
Home Design
- Ranch Style House
- Asphalt Shingled Roof
- Vinyl Siding
Interior Spaces
- 1,468 Sq Ft Home
- Family Room
- Dining Area
- Carpet
- Unfinished Basement
- Basement Window Egress
- Fire and Smoke Detector
- Laundry on main level
Kitchen
- Eat-In Kitchen
- Stove
- Microwave
- Dishwasher
Bedrooms and Bathrooms
- 3 Main Level Bedrooms
- 2 Full Bathrooms
Parking
- 2 Car Attached Garage
- Driveway
Additional Features
- 7,089 Sq Ft Lot
- Forced Air Heating and Cooling System
Community Details
- No Home Owners Association
- Built by Savannah Homes
Listing and Financial Details
- Assessor Parcel Number 17100770000516
Ownership History
Purchase Details
Purchase Details
Home Financials for this Owner
Home Financials are based on the most recent Mortgage that was taken out on this home.Similar Homes in Altoona, IA
Home Values in the Area
Average Home Value in this Area
Purchase History
| Date | Buyer | Sale Price | Title Company |
|---|---|---|---|
| Garber Family Trust | -- | None Listed On Document | |
| Garber Robert | $236,000 | None Available |
Property History
| Date | Event | Price | Change | Sq Ft Price |
|---|---|---|---|---|
| 03/27/2019 03/27/19 | Sold | $235,900 | 0.0% | $161 / Sq Ft |
| 02/25/2019 02/25/19 | Pending | -- | -- | -- |
| 12/08/2018 12/08/18 | For Sale | $235,900 | -- | $161 / Sq Ft |
Tax History Compared to Growth
Tax History
| Year | Tax Paid | Tax Assessment Tax Assessment Total Assessment is a certain percentage of the fair market value that is determined by local assessors to be the total taxable value of land and additions on the property. | Land | Improvement |
|---|---|---|---|---|
| 2024 | $4,972 | $288,600 | $81,000 | $207,600 |
| 2023 | $4,848 | $288,600 | $81,000 | $207,600 |
| 2022 | $4,786 | $237,600 | $69,900 | $167,700 |
| 2021 | $2,896 | $237,600 | $69,900 | $167,700 |
| 2020 | $2,896 | $229,800 | $67,400 | $162,400 |
| 2019 | $292 | $139,000 | $53,900 | $85,100 |
| 2018 | $474 | $13,800 | $13,800 | $0 |
Agents Affiliated with this Home
-
Ted Grob

Seller's Agent in 2019
Ted Grob
Iowa Realty Mills Crossing
(515) 883-0768
2 in this area
117 Total Sales
Map
Source: Des Moines Area Association of REALTORS®
MLS Number: 573863
APN: 171/00770-000-516
- 2303 3rd St SW
- 1509 4th St SW
- 2403 Guenever Ct
- 2209 8th Street Ct SW
- 1634 Prairie Cir
- 800 Scenic View Blvd
- 103 12th Ave SW
- 904 Eagle Creek Blvd SW
- 210 11th Ave SW
- 1304 7th St NW
- 512 12th Ave NW
- 1002 3rd St SW
- 1208 7th St NW
- 612 12th Ave NW
- 1210 33rd St SE
- 1037 25th Ave SW
- 150 10th Ave SW
- 705 12th Ave NW
- 2815 Ashland Ct
- 2819 Ashland Ct
- 2101 2nd St SW
- 2109 2nd St SW
- 2037 2nd St SW
- 2117 2nd St SW
- 2029 2nd St SW
- 2021 2nd St SW
- 2106 2nd St SW
- 2040 2nd St SW
- 2114 2nd St SW
- 2028 2nd St SW
- 2122 2nd St SW
- 2013 2nd St SW
- 115 22nd Ave SW
- 2016 2nd St SW
- 201 22nd Ave SW
- 2017 3rd St SW
- 2005 2nd St SW
- 2013 3rd St SW
- 2021 3rd St SW
- 2008 2nd St SW


