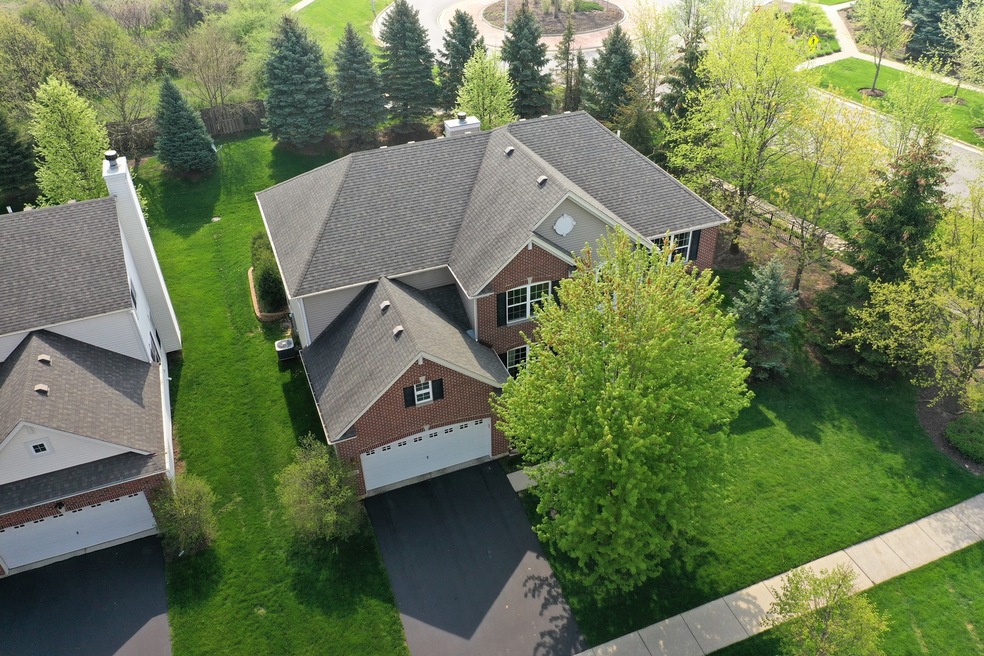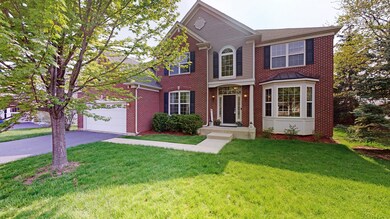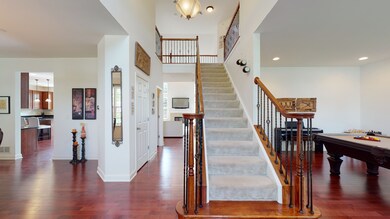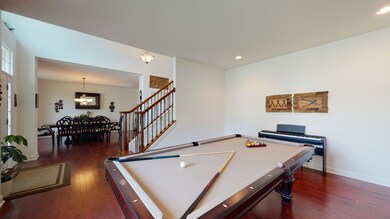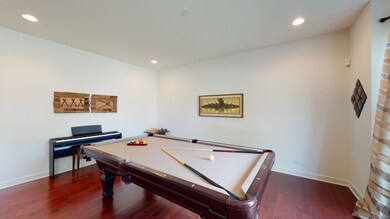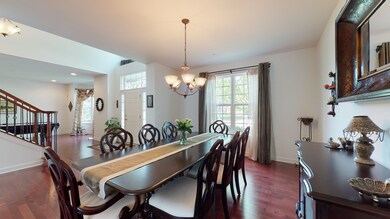
2101 Edgartown Ln Hoffman Estates, IL 60192
West Hoffman Estates NeighborhoodEstimated Value: $605,000 - $681,000
Highlights
- Mature Trees
- Vaulted Ceiling
- Whirlpool Bathtub
- Contemporary Architecture
- Wood Flooring
- Corner Lot
About This Home
As of June 2022Welcome home to gorgeous curb appeal and landscaping leading into the two-story foyer with hardwood flooring. Open floor plan with 9 ft. ceilings on the main level. Hardwood floors in the living room with bay window and recessed lights, and an expanded dining room with hardwood floors and butler panty serving area. Fantastic two-story family room with hardwood floors, a fireplace, recessed lights and pre-wired TV wall mount. Center island kitchen with 42" cabinets, granite counters, stone backsplash, recessed lights, all stainless steel appliances, planning center, and pantry closet! Breakfast area with sliding door access to the patio-great for BBQ's and entertaining. First floor office or den with 9ft. ceiling and views of the backyard. Guest bath and first floor laundry room with extra storage. Oak rails and wrought-iron spindles lead to the upstairs landing and family room overlook. Large master suite with tray ceiling, recessed lights, two walk-in closets and a deluxe master bath with double vanity, separate shower and a whirlpool tub. Three additional bedrooms with neutral decor and carpet, with easy access to the hallway bathroom. Huge basement ready to finish, pre-plumbed for a full bath. Expanded garage provides extra storage. Smart security system, video doorbells, and Nest t-stat. Great location in desirable Beacon Pointe. Close to shopping, entertainment and I-90 access. View the Matterport 3-D tour-come to visit your new home!
Last Agent to Sell the Property
RE/MAX Suburban License #471003053 Listed on: 05/13/2022

Home Details
Home Type
- Single Family
Est. Annual Taxes
- $11,299
Year Built
- Built in 2010
Lot Details
- 10,759 Sq Ft Lot
- Lot Dimensions are 75 x 140
- Corner Lot
- Mature Trees
HOA Fees
- $17 Monthly HOA Fees
Parking
- 2 Car Attached Garage
- Garage Transmitter
- Garage Door Opener
- Driveway
- Parking Included in Price
Home Design
- Contemporary Architecture
- Asphalt Roof
- Concrete Perimeter Foundation
Interior Spaces
- 3,295 Sq Ft Home
- 2-Story Property
- Vaulted Ceiling
- Gas Log Fireplace
- Entrance Foyer
- Family Room with Fireplace
- Living Room
- Formal Dining Room
- Home Office
- Wood Flooring
Kitchen
- Range
- Microwave
- Dishwasher
- Stainless Steel Appliances
- Disposal
Bedrooms and Bathrooms
- 4 Bedrooms
- 4 Potential Bedrooms
- Walk-In Closet
- Dual Sinks
- Whirlpool Bathtub
- Separate Shower
Laundry
- Laundry Room
- Laundry on main level
- Dryer
- Washer
Unfinished Basement
- Basement Fills Entire Space Under The House
- Sump Pump
- Rough-In Basement Bathroom
- Basement Window Egress
Home Security
- Carbon Monoxide Detectors
- Fire Sprinkler System
Outdoor Features
- Brick Porch or Patio
Schools
- Timber Trails Elementary School
- Larsen Middle School
- Elgin High School
Utilities
- Forced Air Heating and Cooling System
- Heating System Uses Natural Gas
- 200+ Amp Service
- Satellite Dish
Community Details
- Beacon Pointe Subdivision, Expanded South Hill Floorplan
Listing and Financial Details
- Homeowner Tax Exemptions
Ownership History
Purchase Details
Home Financials for this Owner
Home Financials are based on the most recent Mortgage that was taken out on this home.Similar Homes in the area
Home Values in the Area
Average Home Value in this Area
Purchase History
| Date | Buyer | Sale Price | Title Company |
|---|---|---|---|
| Anami Islam Shahnul | $441,000 | Ryland Title Company |
Mortgage History
| Date | Status | Borrower | Loan Amount |
|---|---|---|---|
| Open | Islam Shahnul | $405,036 | |
| Closed | Anami Islam Shahnul | $415,648 |
Property History
| Date | Event | Price | Change | Sq Ft Price |
|---|---|---|---|---|
| 06/27/2022 06/27/22 | Sold | $535,000 | +2.9% | $162 / Sq Ft |
| 05/15/2022 05/15/22 | Pending | -- | -- | -- |
| 05/13/2022 05/13/22 | For Sale | $519,900 | -- | $158 / Sq Ft |
Tax History Compared to Growth
Tax History
| Year | Tax Paid | Tax Assessment Tax Assessment Total Assessment is a certain percentage of the fair market value that is determined by local assessors to be the total taxable value of land and additions on the property. | Land | Improvement |
|---|---|---|---|---|
| 2024 | $12,468 | $45,000 | $7,000 | $38,000 |
| 2023 | $12,468 | $45,000 | $7,000 | $38,000 |
| 2022 | $12,468 | $45,000 | $7,000 | $38,000 |
| 2021 | $11,420 | $35,046 | $1,344 | $33,702 |
| 2020 | $11,299 | $35,046 | $1,344 | $33,702 |
| 2019 | $11,177 | $38,940 | $1,344 | $37,596 |
| 2018 | $11,035 | $35,343 | $1,075 | $34,268 |
| 2017 | $10,950 | $35,343 | $1,075 | $34,268 |
| 2016 | $11,415 | $38,186 | $1,075 | $37,111 |
| 2015 | $10,536 | $32,866 | $806 | $32,060 |
| 2014 | $10,372 | $32,866 | $806 | $32,060 |
| 2013 | $10,033 | $32,866 | $806 | $32,060 |
Agents Affiliated with this Home
-
Sue, Ron & David Pickard

Seller's Agent in 2022
Sue, Ron & David Pickard
RE/MAX Suburban
(773) 749-6244
3 in this area
350 Total Sales
-
Carlos Matos

Buyer's Agent in 2022
Carlos Matos
Core Realty & Investments Inc.
(773) 531-4983
2 in this area
34 Total Sales
Map
Source: Midwest Real Estate Data (MRED)
MLS Number: 11402962
APN: 06-05-406-017-0000
- 2045 Bonita Ln
- 5912 Mackinac Ln
- 5788 Chatham Dr
- 5928 Leeds Rd
- 6082 Canterbury Ln Unit 54
- 2136 Yale Cir Unit 122136
- 6063 Delaney Dr Unit 196
- 1237 Bradley Cir Unit 212123
- 1241 Asbury Ct Unit 262124
- 1813 Maureen Dr Unit 553
- 1830 Maureen Dr Unit 241
- 1179 Shawford Way Dr
- 2097 Ivy Ridge Dr Unit 2097
- 1510 Dale Dr
- 1159 Clover Hill Ln
- 2140 Colchester Ave
- 1330 Brunswick Ct Unit 227
- 5644 Red Oak Dr
- 1373 Grayshire Ct Unit 124
- 5670 Brentwood Dr Unit 5
- 2101 Edgartown Ln
- 2121 Edgartown Ln
- 2141 Edgartown Ln
- 2100 Edgartown Ln
- 2120 Edgartown Ln
- Lot 79 Edgartown Ln Unit 1
- 2161 Edgartown Ln
- 2140 Edgartown Ln
- 2061 Edgartown Ln
- 2160 Edgartown Ln
- 2060 Edgartown Ln
- 2181 Edgartown Ln
- 2041 Edgartown Ln
- 2105 Bonita Ln
- 5853 Mackinac Ln
- 2125 Bonita Ln
- 2145 Bonita Ln
- 2040 Edgartown Ln
- 2201 Edgartown Ln
- 5861 Mackinac Ln
