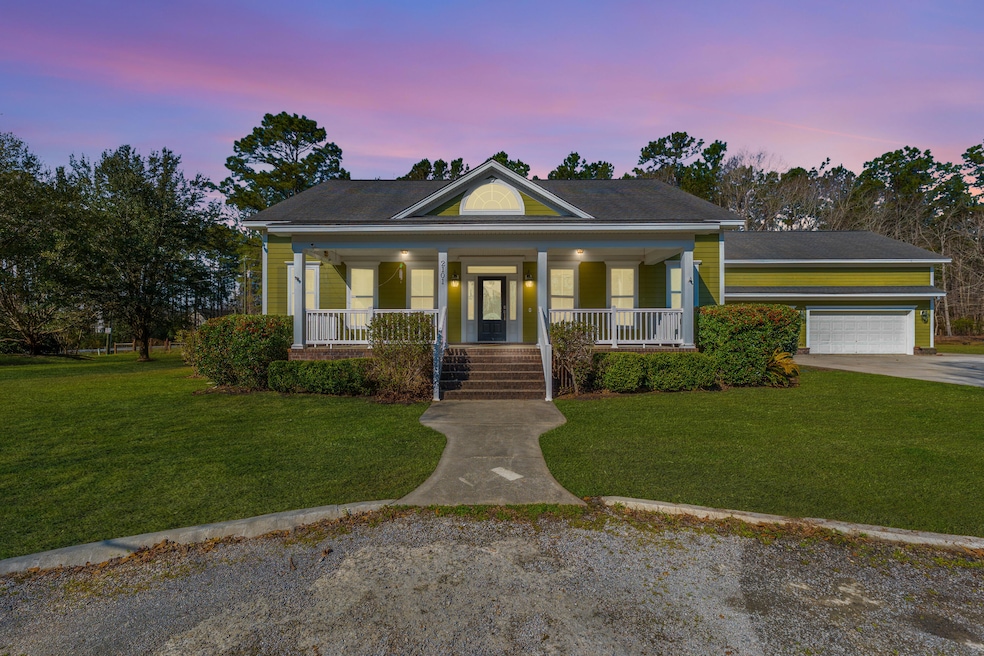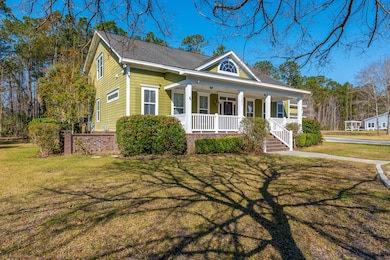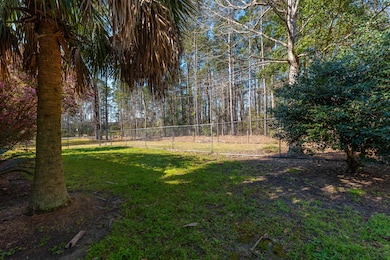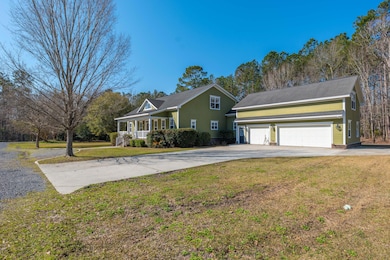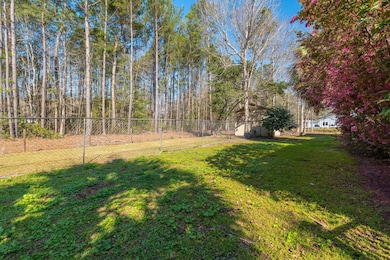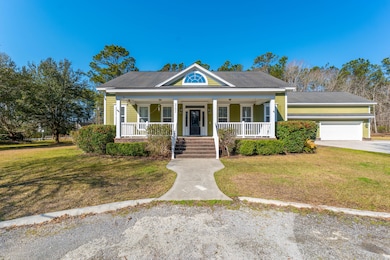
2101 Heavens Way Summerville, SC 29483
Estimated payment $4,171/month
Highlights
- Finished Room Over Garage
- Deck
- Traditional Architecture
- William M. Reeves Elementary School Rated A-
- Wooded Lot
- Cathedral Ceiling
About This Home
Discover the epitome of Southern elegance with this custom-built luxury home in Summerville, SC, now available for viewing! Perfectly situated on a sprawling one-acre lot, this two-story residence with a three-car garage is the ultimate blend of style and functionality. Featuring four spacious bedrooms, three bathrooms, and a half bath, this home offers ample space for comfortable living.Step inside to admire the rich cherry wood floors and a chef-inspired kitchen equipped with stainless steel appliances, a gas 5-burner cooktop with a pot filler, double oven, separate warming oven, and exquisite granite countertops. The ceramic tile floors extend through the kitchen, mudroom, laundry room, and master bath, adding to the home's allure. Relax in the cozy family room with a fireplace and gas logs, or retreat to the master bedroom with French doors leading to a stunning two-level deck.Located in the heart of Summerville, SC, known as "Flowertown in the Pines," this home provides easy access to a historic district filled with unique shops, top-notch dining, and Southern culture. Just a short drive to Charleston's Rainbow Row and the scenic Edge of America, this property is perfect for those seeking the best of both worlds.Don't miss out on this incredible opportunity!
Home Details
Home Type
- Single Family
Est. Annual Taxes
- $3,252
Year Built
- Built in 2007
Lot Details
- 1 Acre Lot
- Cul-De-Sac
- Level Lot
- Wooded Lot
Parking
- 3 Car Attached Garage
- Finished Room Over Garage
- Garage Door Opener
Home Design
- Traditional Architecture
- Asphalt Roof
Interior Spaces
- 3,531 Sq Ft Home
- 2-Story Property
- Cathedral Ceiling
- Ceiling Fan
- Gas Log Fireplace
- Thermal Windows
- Insulated Doors
- Entrance Foyer
- Great Room with Fireplace
- Formal Dining Room
- Bonus Room
- Dryer
Kitchen
- Eat-In Kitchen
- Built-In Electric Oven
- Gas Range
- Microwave
- Dishwasher
Flooring
- Wood
- Carpet
- Ceramic Tile
Bedrooms and Bathrooms
- 4 Bedrooms
- Dual Closets
- Walk-In Closet
- Garden Bath
Basement
- Exterior Basement Entry
- Crawl Space
Outdoor Features
- Deck
- Screened Patio
- Separate Outdoor Workshop
- Front Porch
Schools
- William Reeves Jr Elementary School
- Dubose Middle School
- Summerville High School
Utilities
- Central Air
- Heating System Uses Natural Gas
- Tankless Water Heater
Community Details
- Summerset Acres Subdivision
Map
Home Values in the Area
Average Home Value in this Area
Tax History
| Year | Tax Paid | Tax Assessment Tax Assessment Total Assessment is a certain percentage of the fair market value that is determined by local assessors to be the total taxable value of land and additions on the property. | Land | Improvement |
|---|---|---|---|---|
| 2024 | $3,252 | $18,759 | $4,000 | $14,759 |
| 2023 | $3,252 | $16,759 | $2,000 | $14,759 |
| 2022 | $2,962 | $16,760 | $2,000 | $14,760 |
| 2021 | $2,962 | $16,760 | $2,000 | $14,760 |
| 2020 | $2,785 | $11,960 | $1,200 | $10,760 |
| 2019 | $2,692 | $11,960 | $1,200 | $10,760 |
| 2018 | $2,692 | $11,960 | $1,200 | $10,760 |
| 2017 | $1,942 | $11,960 | $1,200 | $10,760 |
| 2016 | $1,929 | $11,960 | $1,200 | $10,760 |
| 2015 | $1,922 | $11,960 | $1,200 | $10,760 |
| 2014 | $2,191 | $353,800 | $0 | $0 |
| 2013 | -- | $14,150 | $0 | $0 |
Property History
| Date | Event | Price | Change | Sq Ft Price |
|---|---|---|---|---|
| 04/16/2025 04/16/25 | Price Changed | $700,000 | -3.4% | $198 / Sq Ft |
| 03/19/2025 03/19/25 | For Sale | $725,000 | +69.4% | $205 / Sq Ft |
| 06/16/2017 06/16/17 | Sold | $428,000 | 0.0% | $121 / Sq Ft |
| 05/17/2017 05/17/17 | Pending | -- | -- | -- |
| 03/30/2017 03/30/17 | For Sale | $428,000 | -- | $121 / Sq Ft |
Purchase History
| Date | Type | Sale Price | Title Company |
|---|---|---|---|
| Deed | $428,000 | None Available | |
| Interfamily Deed Transfer | -- | -- | |
| Deed | $70,000 | None Available |
Mortgage History
| Date | Status | Loan Amount | Loan Type |
|---|---|---|---|
| Open | $66,000 | New Conventional | |
| Open | $414,969 | VA | |
| Closed | $420,668 | VA | |
| Closed | $420,668 | VA | |
| Closed | $424,100 | VA | |
| Previous Owner | $285,000 | New Conventional | |
| Previous Owner | $293,000 | New Conventional | |
| Previous Owner | $292,700 | Unknown | |
| Previous Owner | $370,000 | Unknown | |
| Previous Owner | $70,000 | New Conventional |
Similar Homes in Summerville, SC
Source: CHS Regional MLS
MLS Number: 25007119
APN: 128-00-00-163
- 117 Ducane St
- 1034 Sterling Ln
- 298 Summerset Ln
- 0 Sinclair Rd Unit 217915
- 302 Summerset Ln
- 138 Avalon Rd
- 222 Sinclair Rd
- 104 Pavilion St
- 131 Tin Can Alley
- 117 Ponderosa Rd
- 166 Pavilion St
- 108 Gaslight Blvd
- 689 W Butternut Rd
- 125 Gaslight Blvd
- 139 Gaslight Blvd
- Lot 90 Ponderosa Rd
- 209 Cheyenne Rd
- 409 Carousel Ct
- 242 Cheyenne Rd
- 00 Poplar Cir
