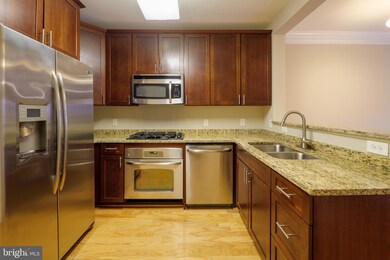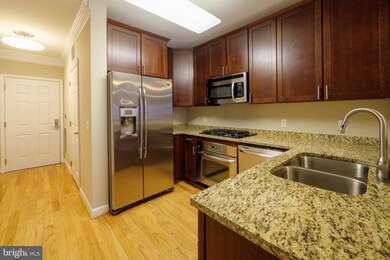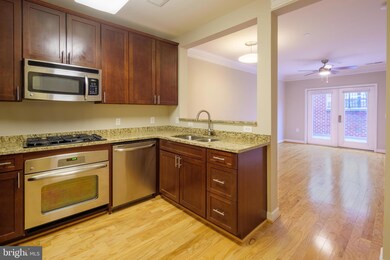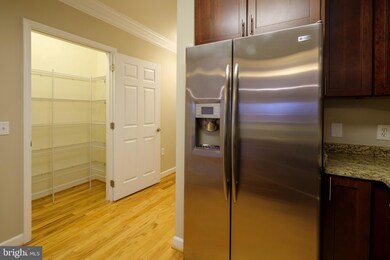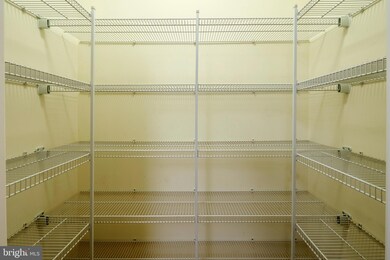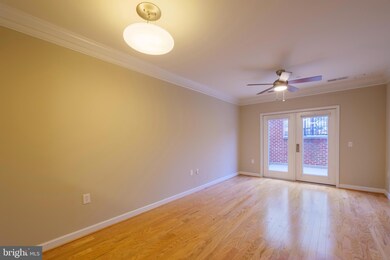
Dominion Heights 2101 N Monroe St Unit 105 Arlington, VA 22207
Maywood NeighborhoodHighlights
- Hot Property
- Open Floorplan
- Terrace
- Taylor Elementary School Rated A
- Wood Flooring
- Party Room
About This Home
Modern and well-maintained 1-bedroom, 1-bath condo in the desirable Dominion Heights building, located in the Cherrydale/Maywood area of North Arlington. This light-filled unit features an open floor plan with hardwood floors, a spacious living area, and a stylish kitchen with granite countertops, stainless steel appliances, and ample cabinet storage.
Enjoy rare outdoor space with a large private patio—perfect for relaxing or grilling. Additional features include in-unit laundry, a garage parking space, and secure building access. Dominion Heights is a LEED Gold-certified building offering guest parking, bike storage, and a private courtyard with community grills and seating.
Unbeatable location just minutes to Metro, shopping, dining, parks, and commuter routes.
Condo Details
Home Type
- Condominium
Est. Annual Taxes
- $3,726
Year Built
- Built in 2013
HOA Fees
- $481 Monthly HOA Fees
Parking
- Assigned parking located at #G57
- Basement Garage
- Garage Door Opener
- Parking Space Conveys
Home Design
- Brick Exterior Construction
- Rubber Roof
Interior Spaces
- 728 Sq Ft Home
- Property has 4 Levels
- Open Floorplan
- Crown Molding
- Ceiling Fan
- Window Treatments
- Monitored
Kitchen
- Built-In Oven
- Cooktop
- Built-In Microwave
- Ice Maker
- Dishwasher
- Stainless Steel Appliances
- Disposal
Flooring
- Wood
- Carpet
- Tile or Brick
Bedrooms and Bathrooms
- 1 Main Level Bedroom
- Walk-In Closet
- 1 Full Bathroom
- Dual Flush Toilets
- Bathtub with Shower
Laundry
- Laundry in unit
- Stacked Electric Washer and Dryer
Accessible Home Design
- Accessible Elevator Installed
- Doors swing in
- No Interior Steps
Outdoor Features
- Patio
- Terrace
- Outdoor Grill
Schools
- Washington-Liberty High School
Utilities
- Central Heating and Cooling System
- Vented Exhaust Fan
- Electric Water Heater
Additional Features
- Energy-Efficient Construction
- East Facing Home
Listing and Financial Details
- Residential Lease
- Security Deposit $2,300
- Requires 1 Month of Rent Paid Up Front
- Tenant pays for heat, hot water, internet, light bulbs/filters/fuses/alarm care, minor interior maintenance, cable TV, electricity
- The owner pays for gas
- Rent includes gas, parking, sewer, water, trash removal
- No Smoking Allowed
- 12-Month Min and 36-Month Max Lease Term
- Available 7/31/25
- $50 Application Fee
- Assessor Parcel Number 05-056-063
Community Details
Overview
- Association fees include common area maintenance, exterior building maintenance, management, reserve funds, snow removal, trash, water, sewer
- 66 Units
- Low-Rise Condominium
- Dominion Heights Condos
- Dominion Heights Community
- Maywood Subdivision
- Property Manager
Amenities
- Picnic Area
- Common Area
- Party Room
- 1 Elevator
Pet Policy
- Pets allowed on a case-by-case basis
- Pet Deposit $500
- $100 Monthly Pet Rent
Security
- Fire and Smoke Detector
Map
About Dominion Heights
About the Listing Agent

The rea estate process should be exciting—not overwhelming. I’m here to make the process smooth, informed, and even enjoyable. With clear communication, honest guidance, and a down-to-earth approach, I’ll help you navigate every step with confidence and peace of mind.
As a third-generation agent licensed since 2012, I’ve grown up in the industry and built a career grounded in service and results. My background spans everything from land development and new construction to market research,
Brian's Other Listings
Source: Bright MLS
MLS Number: VAAR2061516
APN: 05-056-063
- 2101 N Monroe St Unit 213
- 2101 N Monroe St Unit 401
- 2111 N Lincoln St
- 2115 N Lincoln St
- 2133 N Oakland St
- 3615 22nd St N
- 3662 Vacation Ln
- 3929 Vacation Ln
- 3324 Lorcom Ln
- 3207 19th St N
- 3820 Lorcom Ln
- 3801 Lorcom Ln
- 1816 N Jackson St
- 3175 21st St N
- 2846 Lorcom Ln
- 2400 N Lincoln St
- 2822 Lorcom Ln
- 2150 N Stafford St
- 2501 N Lincoln St
- 1905 N Taylor St
- 2120 N Monroe St
- 2058 N Oakland St
- 3325 20th Rd N
- 2314 N Kenmore St
- 4023 18th Rd N Unit 2
- 1901 N Quebec St Unit LOWER UNIT
- 4144 21st Rd N
- 2248 Military Rd
- 3004 Langston Blvd
- 3712 25th St N
- 2905 24th St N
- 3000 Spout Run Pkwy Unit D608
- 3000 Spout Run Pkwy Unit B109
- 3000 Spout Run Pkwy Unit A401
- 3000 Spout Run Pkwy
- 4300 Langston Blvd
- 3110 17th St N
- 4343 Cherry Hill Rd Unit 305
- 2011 N Upton St
- 4373 Cherry Hill Rd Unit 408

