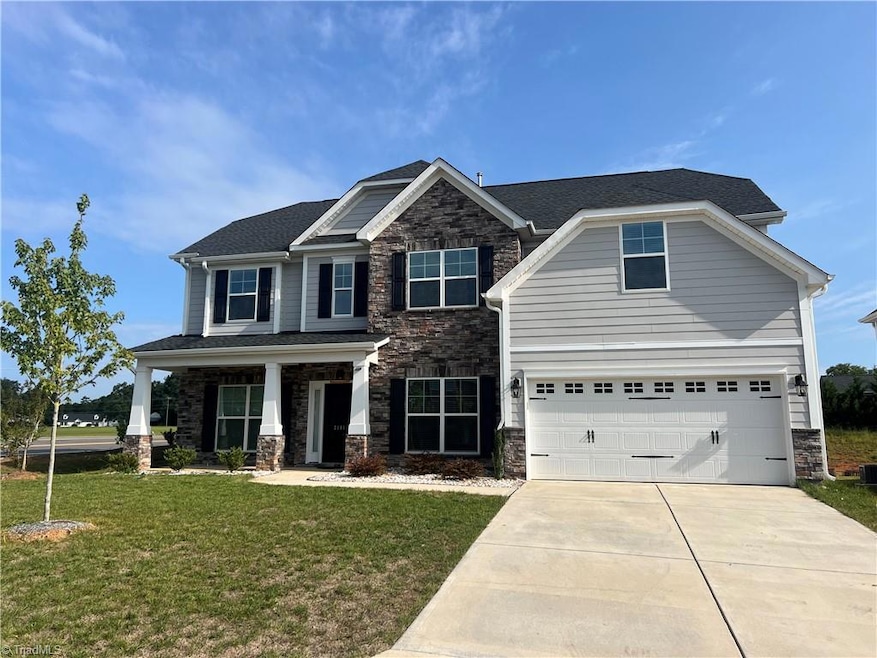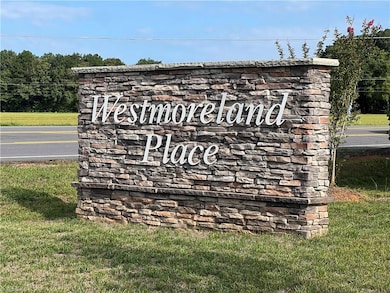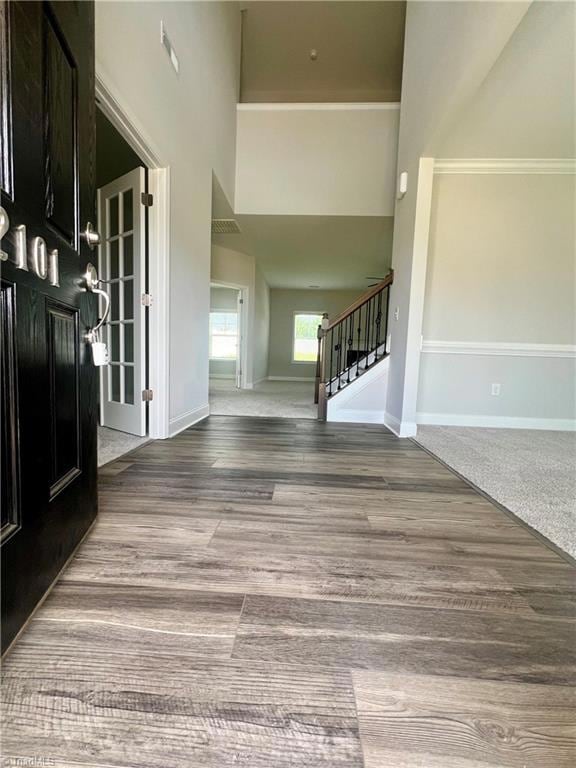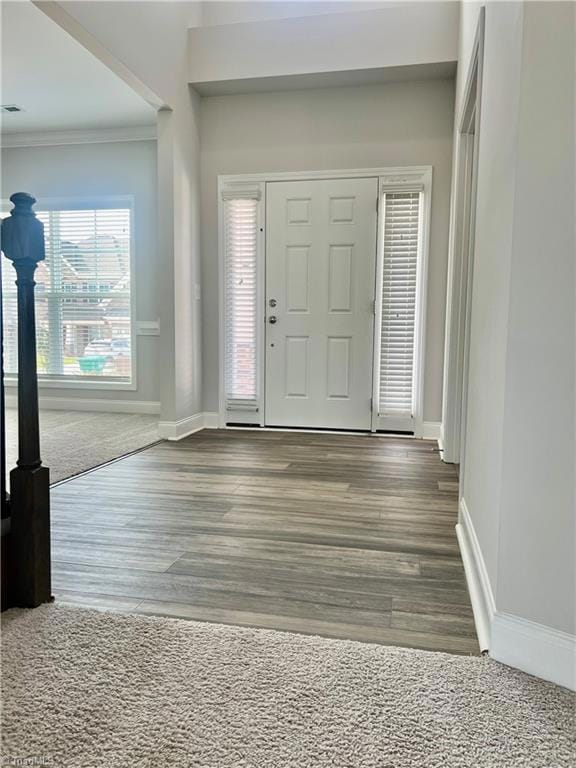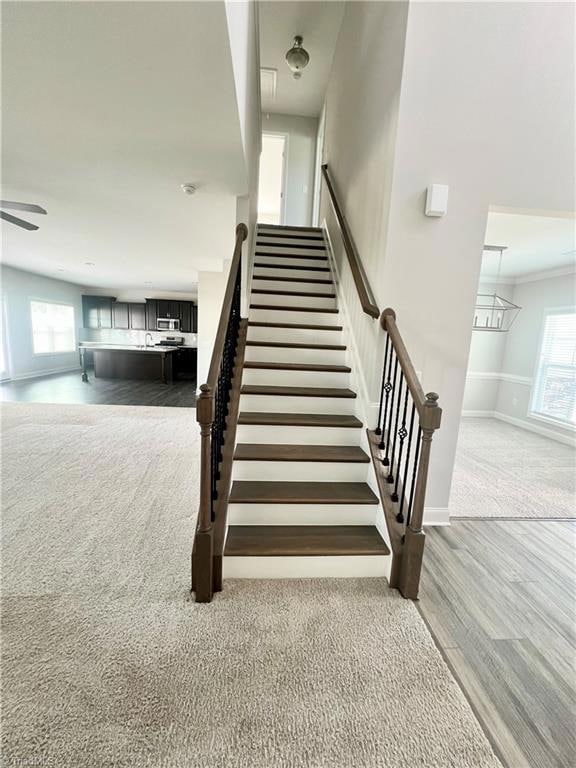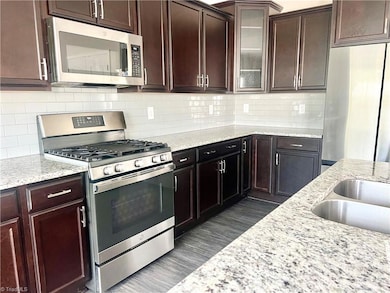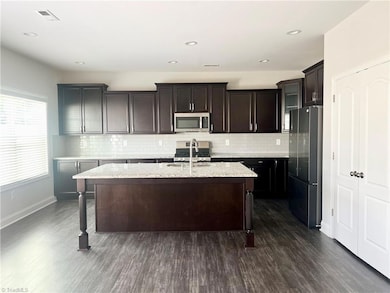2101 Owls View Ln Colfax, NC 27235
Sandy Ridge NeighborhoodHighlights
- No HOA
- Fireplace
- Forced Air Heating and Cooling System
- Colfax Elementary School Rated A-
- 2 Car Attached Garage
About This Home
Welcome to this stunning 4 bedroom, 3 bathroom home located in Colfax, NC. This home boasts a spacious owner's suite with a sitting area, perfect for relaxation. The kitchen features granite countertops, stainless steel appliances, a kitchen island, and a pantry for all your storage needs. Enjoy cozy evenings by the gas logs fireplace in the living room. The first floor also includes an office and study, ideal for those who work from home. With a two-car garage and a stainless steel side by side refrigerator included, this home has everything you need. All TRI Property Pros residents are enrolled in the Resident Benefits Package (RBP) for $50.00/month which includes liability insurance, credit building to help boost the resident’s credit score with timely rent payments, up to $1M Identity Theft Protection, HVAC air filter delivery, move-in concierge service making utility connection & home service setup a breeze & on-demand pest control.
Home Details
Home Type
- Single Family
Year Built
- Built in 2022
Parking
- 2 Car Attached Garage
Interior Spaces
- Fireplace
Bedrooms and Bathrooms
- 4 Bedrooms
- 3 Full Bathrooms
Utilities
- Forced Air Heating and Cooling System
- Heating System Uses Natural Gas
- Gas Water Heater
Listing and Financial Details
- Security Deposit $2,900
- Assessor Parcel Number 0235042
Community Details
Overview
- No Home Owners Association
Pet Policy
- Pets Allowed
Map
Source: Triad MLS
MLS Number: 1200777
APN: 0235042
- 4603 Owls View Ct
- 8774 Bame Rd
- 5705 Marblehead Dr
- 5012 Rosemont Ct
- 1569 Oakbluffs Dr
- Manhattan Plan at Northborough
- Greenwich Plan at Northborough
- Essex Plan at Northborough
- Kingston Plan at Northborough
- Franklin Plan at Northborough
- 1563 Oakbluffs Dr
- 1558 Oakbluffs Dr
- 1556 Oakbluffs Dr
- 1549 Oakbluffs Dr
- 4728 Sandy Camp Rd
- 8906 Royclift Rd
- 519 S Bunker Hill Rd
- 2178 Starfall Dr
- 2354 Hammock Dr
- 4802 Tradition Way
- 5749 Marblehead Dr
- 1541 Barnstable Ct
- 4750 Meadow Landing Dr
- 1014 Grays Land Ct
- 604 Piedmont Crossing Dr
- 3365 Lilliefield Ln
- 4276 Kathert Ct
- 3488 Lamuel Field Ln
- 4528 Wayland Ct
- 4544 Fairport Ct
- 4517 Wayland Ct
- 7617 Thorndike Rd
- 1432 Cantwell Ct
- 5385 MacY Grove Rd
- 4375 Regency Dr
- 3224 Timberwolf Ave
- 137 Kentland Ridge Dr
- 622 Brigham Rd
- 1198 Pleasant Ridge Rd
- 1220 Pleasant Ridge Rd
