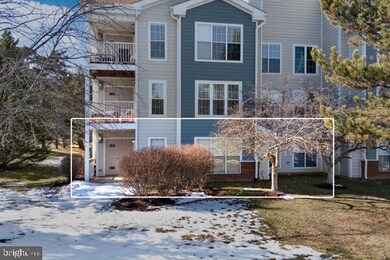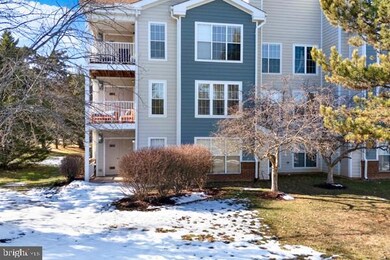
21012 Timber Ridge Terrace Unit 103 Ashburn, VA 20147
Highlights
- Open Floorplan
- Wood Flooring
- Community Pool
- Sanders Corner Elementary School Rated A-
- Garden View
- Jogging Path
About This Home
As of March 2025Based on feedback we completely refinished the walls and repainted the inside of this terrific condo. Also added some new blinds. Professional photos coming next week. Enjoy the quiet and peaceful evenings from your patio level condominium. Easy access to outside for a stroll in the grass. This two bedroom, two full bath condo offers many upgrades , exceptional location, very close to shopping, toll roads, metro, and easy access for commuting. First floor living means no stairs for easy access. Don’t miss an opportunity for easy living in this sought after community.
Property Details
Home Type
- Condominium
Est. Annual Taxes
- $2,709
Year Built
- Built in 1991
Lot Details
- Property is in very good condition
HOA Fees
Home Design
- Brick Exterior Construction
- Asphalt Roof
Interior Spaces
- 1,006 Sq Ft Home
- Property has 1 Level
- Open Floorplan
- Built-In Features
- Wood Flooring
- Garden Views
Kitchen
- Galley Kitchen
- Built-In Range
- Built-In Microwave
- Dishwasher
- Disposal
Bedrooms and Bathrooms
- 2 Main Level Bedrooms
- Walk-In Closet
- 2 Full Bathrooms
Laundry
- Laundry on main level
- Stacked Washer and Dryer
Parking
- Parking Lot
- Unassigned Parking
Utilities
- Forced Air Heating and Cooling System
- Natural Gas Water Heater
- Private Sewer
Listing and Financial Details
- Assessor Parcel Number 117391602125
Community Details
Overview
- Association fees include common area maintenance, insurance, management, pool(s), road maintenance, snow removal, trash, lawn maintenance, reserve funds
- Low-Rise Condominium
- Ashburn Farm Community
- Ashburn Farm Subdivision
Amenities
- Common Area
Recreation
- Community Playground
- Community Pool
- Jogging Path
Pet Policy
- Pet Size Limit
- Dogs and Cats Allowed
Ownership History
Purchase Details
Home Financials for this Owner
Home Financials are based on the most recent Mortgage that was taken out on this home.Purchase Details
Home Financials for this Owner
Home Financials are based on the most recent Mortgage that was taken out on this home.Purchase Details
Home Financials for this Owner
Home Financials are based on the most recent Mortgage that was taken out on this home.Purchase Details
Purchase Details
Home Financials for this Owner
Home Financials are based on the most recent Mortgage that was taken out on this home.Similar Homes in Ashburn, VA
Home Values in the Area
Average Home Value in this Area
Purchase History
| Date | Type | Sale Price | Title Company |
|---|---|---|---|
| Bargain Sale Deed | $345,000 | Republic Title | |
| Warranty Deed | $221,500 | Hazelwood Title & Escrow Inc | |
| Warranty Deed | $170,000 | -- | |
| Warranty Deed | $255,000 | -- | |
| Deed | $158,990 | -- |
Mortgage History
| Date | Status | Loan Amount | Loan Type |
|---|---|---|---|
| Open | $258,750 | New Conventional | |
| Previous Owner | $214,855 | New Conventional | |
| Previous Owner | $166,920 | FHA | |
| Previous Owner | $155,412 | FHA |
Property History
| Date | Event | Price | Change | Sq Ft Price |
|---|---|---|---|---|
| 03/17/2025 03/17/25 | Sold | $345,000 | -2.8% | $343 / Sq Ft |
| 02/21/2025 02/21/25 | For Sale | $354,900 | 0.0% | $353 / Sq Ft |
| 02/19/2025 02/19/25 | Off Market | $354,900 | -- | -- |
| 01/31/2025 01/31/25 | For Sale | $354,900 | +60.2% | $353 / Sq Ft |
| 07/25/2016 07/25/16 | Sold | $221,500 | +3.0% | $217 / Sq Ft |
| 06/02/2016 06/02/16 | Pending | -- | -- | -- |
| 05/25/2016 05/25/16 | For Sale | $215,000 | -- | $211 / Sq Ft |
Tax History Compared to Growth
Tax History
| Year | Tax Paid | Tax Assessment Tax Assessment Total Assessment is a certain percentage of the fair market value that is determined by local assessors to be the total taxable value of land and additions on the property. | Land | Improvement |
|---|---|---|---|---|
| 2024 | $2,710 | $313,240 | $105,000 | $208,240 |
| 2023 | $2,662 | $304,190 | $105,000 | $199,190 |
| 2022 | $2,476 | $278,180 | $80,000 | $198,180 |
| 2021 | $2,376 | $242,400 | $60,000 | $182,400 |
| 2020 | $2,404 | $232,260 | $60,000 | $172,260 |
| 2019 | $2,308 | $220,840 | $55,000 | $165,840 |
| 2018 | $2,338 | $215,490 | $55,000 | $160,490 |
| 2017 | $2,352 | $209,070 | $55,000 | $154,070 |
| 2016 | $2,275 | $198,680 | $0 | $0 |
| 2015 | $2,359 | $152,850 | $0 | $152,850 |
| 2014 | $2,273 | $151,830 | $0 | $151,830 |
Agents Affiliated with this Home
-
Bernie Moyer

Seller's Agent in 2025
Bernie Moyer
CENTURY 21 New Millennium
(703) 434-0335
1 in this area
21 Total Sales
-
Jordan Li

Buyer's Agent in 2025
Jordan Li
eXp Realty LLC
(703) 400-4965
1 in this area
63 Total Sales
-
Jennifer Young

Seller's Agent in 2016
Jennifer Young
Keller Williams Realty
(703) 674-1777
20 in this area
1,743 Total Sales
-
Marie Buonforte

Buyer's Agent in 2016
Marie Buonforte
Century 21 New Millennium
(703) 401-4828
77 Total Sales
Map
Source: Bright MLS
MLS Number: VALO2087378
APN: 117-39-1602-125
- 20985 Timber Ridge Terrace Unit 303
- 20965 Timber Ridge Terrace Unit 304
- 20957 Timber Ridge Terrace Unit 302
- 20960 Timber Ridge Terrace Unit 301
- 21029 Timber Ridge Terrace Unit 204
- 43602 Blacksmith Square
- 43494 Postrail Square
- 43501 Plantation Terrace
- 20962 Tobacco Square
- 43384 Livery Square
- 21055 Cornerpost Square
- 21008 Strawrick Terrace
- 21029 Starflower Way
- 21019 Strawrick Terrace
- 20920 Cedarpost Square Unit 103
- 43251 Brownstone Ct
- 21119 Deep Furrow Ct
- 21130 Haystack Ct
- 43183 Glenelder Terrace
- 43557 Golden Meadow Cir






