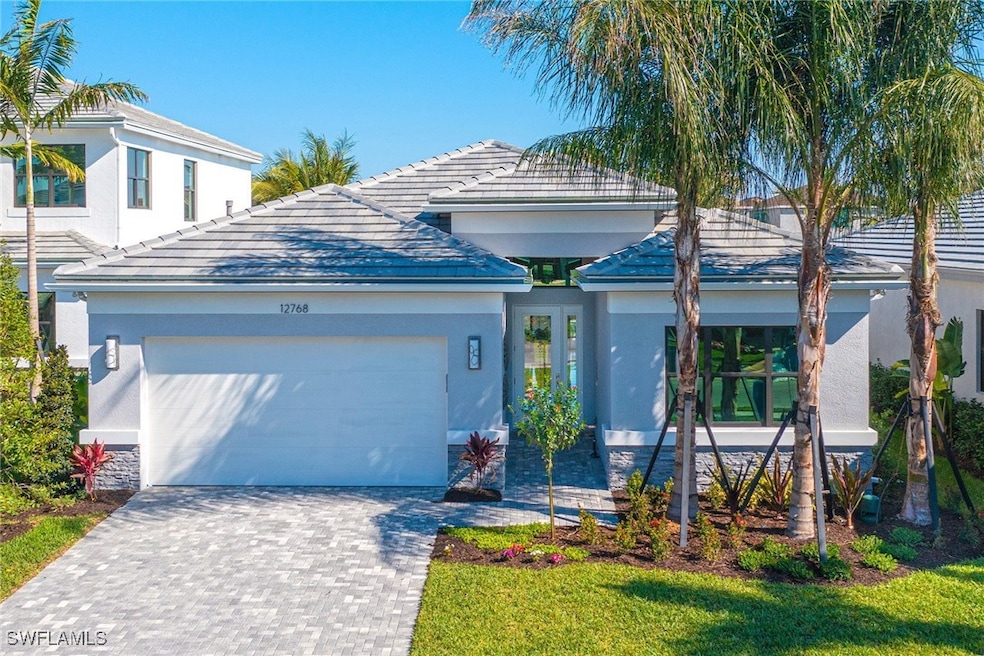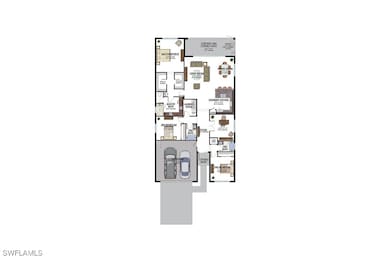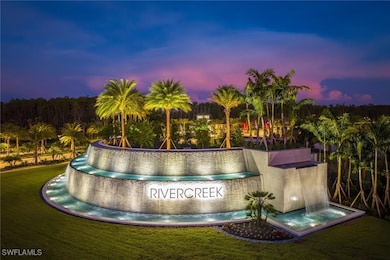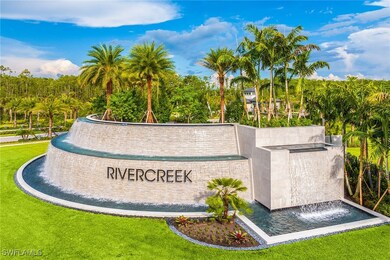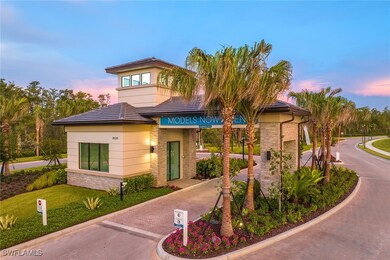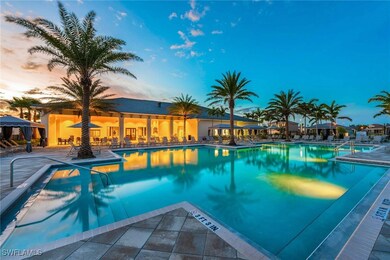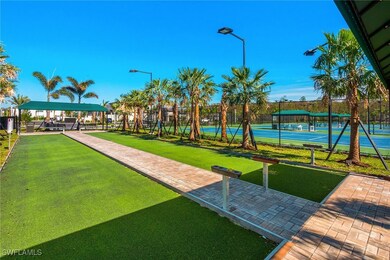
21013 Teak Tree Terrace Estero, FL 33928
Estimated payment $4,173/month
Highlights
- Fitness Center
- New Construction
- Clubhouse
- Pinewoods Elementary School Rated A-
- Gated Community
- Great Room
About This Home
Welcome home to RiverCreek, where natural beauty and elegant home designs perfectly complement the unbeatable lifestyle found within. From the multimillion-dollar entry feature to the perfectly manicured streets - you’ll find many reasons to love calling RiverCreek home. This Stunning CANYON FLOORPLAN offers 3 Bedrooms, Den, 3 Full Bathrooms, Gourmet Kitchen, Dining room, Great room, Foyer, Laundry room, and amazing Master Retreat, and over 2,100 sq ft of living space, HOME IS READY AND AVAILABLE FOR IMMEDIATE MOVE-IN! This gorgeous floorplan comes with STANDARD IMPACT GLASS WINDOWS! The RiverCreek Community has so many things to offer for the entire family and boasts a 12,000 sq ft Clubhouse with an Indoor Sports Complex, a Resort Style Pool, Fitness Center/Exercise Studio, Event Room, Catering Kitchen, Card Salon, Sports Lounge, Fire Pit, Playground, Splash Park, Lighted Courts for Pickleball, Tennis and Bocce. That's over 4,000 Acres of Amenities! Don't miss out on the opportunity to live in this Wonderful New Community! PROFESSIONAL PHOTOS OF ACTUAL HOME COMING SOON!
Home Details
Home Type
- Single Family
Est. Annual Taxes
- $2,803
Year Built
- Built in 2025 | New Construction
Lot Details
- 6,033 Sq Ft Lot
- East Facing Home
- Rectangular Lot
- Sprinkler System
HOA Fees
- $395 Monthly HOA Fees
Parking
- 2 Car Attached Garage
- Garage Door Opener
- Assigned Parking
Home Design
- Tile Roof
- Stucco
Interior Spaces
- 2,135 Sq Ft Home
- 1-Story Property
- Ceiling Fan
- French Doors
- Entrance Foyer
- Great Room
- Open Floorplan
- Den
- Hobby Room
- Screened Porch
Kitchen
- Eat-In Kitchen
- Range
- Microwave
- Dishwasher
Flooring
- Carpet
- Tile
Bedrooms and Bathrooms
- 3 Bedrooms
- Split Bedroom Floorplan
- Walk-In Closet
- 3 Full Bathrooms
- Dual Sinks
- Shower Only
- Separate Shower
Laundry
- Dryer
- Washer
Home Security
- Security Gate
- Impact Glass
- High Impact Door
Outdoor Features
- Screened Patio
Utilities
- Central Heating and Cooling System
- Underground Utilities
- Sewer Assessments
- High Speed Internet
- Cable TV Available
Listing and Financial Details
- Tax Lot 463
- Assessor Parcel Number 31-46-26-E2-09000.4630
Community Details
Overview
- Association fees include management, irrigation water, legal/accounting, ground maintenance, recreation facilities
- Association Phone (239) 308-4600
- Rivercreek In Estero Subdivision
Amenities
- Community Barbecue Grill
- Picnic Area
- Clubhouse
- Business Center
Recreation
- Tennis Courts
- Community Basketball Court
- Pickleball Courts
- Bocce Ball Court
- Community Playground
- Fitness Center
- Community Pool
- Park
- Trails
Security
- Gated Community
Map
Home Values in the Area
Average Home Value in this Area
Tax History
| Year | Tax Paid | Tax Assessment Tax Assessment Total Assessment is a certain percentage of the fair market value that is determined by local assessors to be the total taxable value of land and additions on the property. | Land | Improvement |
|---|---|---|---|---|
| 2024 | -- | $60,731 | $60,731 | -- |
| 2023 | -- | $58,962 | $58,962 | -- |
Property History
| Date | Event | Price | Change | Sq Ft Price |
|---|---|---|---|---|
| 07/22/2025 07/22/25 | For Sale | $639,900 | -- | $300 / Sq Ft |
Similar Homes in Estero, FL
Source: Florida Gulf Coast Multiple Listing Service
MLS Number: 225064313
APN: 31-46-26-E2-09000.4630
- 21023 Teak Tree Terrace
- 20785 Fair Oak Ln
- 21054 Teak Tree Terrace
- 20762 Fair Oak Ln
- 21078 Teak Tree Terrace
- 20738 Fair Oak Ln
- 21084 Teak Tree Terrace
- 12384 Eagle Ct
- 20451 Wildcat Run Dr
- 20569 Wildcat Run Dr
- 21024 Torre Del Lago St
- 20970 Torre Del Lago St
- 21106 Torre Del Lago St
- 12642 Caballo Ct
- 20934 Torre Del Lago St
- 12667 Caballo Ct
- 12727 Caballo Ct
- 20472 Estero Crossing Blvd
- 20416 Fair Oak Ln
- 21129 Bella Terra Blvd
- 21184 Bella Terra Blvd
- 20428 Estero Crossing Blvd
- 20466 Black Tree Ln
- 21197 Bella Terra Blvd
- 21513 Belvedere Ln
- 20293 Fair Oak Ln
- 21687 Belvedere Ln
- 21693 Belvedere Ln
- 20304 Estero Crossing Blvd
- 12774 Woodbury Dr
- 12771 Woodbury Dr
- 20528 Torre Del Lago St
- 20195 Ainsley St
- 21203 Terni Ct
- 12518 Grandezza Cir
- 20388 Larino Loop
