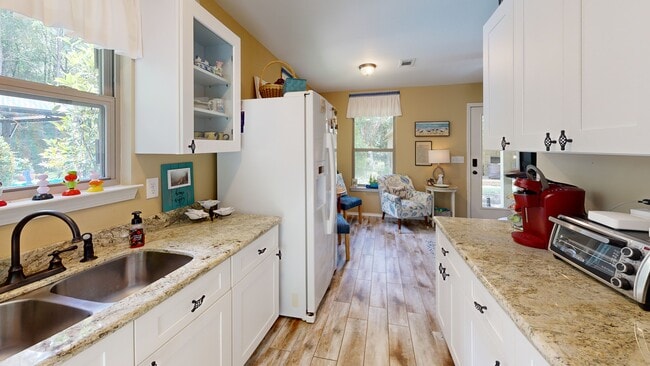
21014 Saucier Fairley Rd Saucier, MS 39574
Estimated payment $3,888/month
Highlights
- Private Pool
- Wooded Lot
- Covered Patio or Porch
- North Woolmarket Elementary/Middle School Rated A
- Wood Flooring
- Fireplace
About This Home
This home offers 11.7 acres of privacy, room to build additional structures for your family, and it is convenient to everything and still secluded. It is a custom designed by the seller to support gatherings and great meals around a gourmet kitchen with a wine refrigerator. The 12. ft kitchen ceiling is supported with 3 X 10 beautiful wooden beams The layout is a split plan featuring beautiful hard wood floors and 2 of the bedrooms have full private bath suites.
Additionally, there is a beautiful 505 square ft separate guest cottage completely contained with a full kitchen, bath, and washer /dryer connections. The kitchen has a brand new stainless steel refrigerator. Both buildings are equipped with a whole house generators and have easy access to a salt water pool and an outdoor hot tub and sitting areas. A covered RV structure is also available on the property with electricity available. .
Listing Agent
Coldwell Banker Alfonso Realty-Lorraine Rd License #B22028 Listed on: 10/13/2025

Home Details
Home Type
- Single Family
Est. Annual Taxes
- $2,372
Year Built
- Built in 2016
Lot Details
- 11.7 Acre Lot
- Lot Dimensions are 190x143x692x500x131x302x222x252x873
- Wooded Lot
- Many Trees
- Zoning described as Low Density Residential
Parking
- 2 Car Garage
Home Design
- Architectural Shingle Roof
Interior Spaces
- 2,441 Sq Ft Home
- 1-Story Property
- Fireplace
- Double Pane Windows
Flooring
- Wood
- Tile
Bedrooms and Bathrooms
- 4 Bedrooms
- 4 Full Bathrooms
Home Security
- Home Security System
- Fire and Smoke Detector
Outdoor Features
- Private Pool
- Covered Patio or Porch
Schools
- Saucier Elementary School
- Harrison Middle School
- Harrison Central High School
Utilities
- Cooling Available
- Heating Available
- Well
- Septic Tank
Community Details
- Metes And Bounds Subdivision
- Card or Code Access
Listing and Financial Details
- Assessor Parcel Number 0903-23-018.000
Matterport 3D Tours
Floorplans
Map
Tax History
| Year | Tax Paid | Tax Assessment Tax Assessment Total Assessment is a certain percentage of the fair market value that is determined by local assessors to be the total taxable value of land and additions on the property. | Land | Improvement |
|---|---|---|---|---|
| 2025 | $2,512 | $29,785 | $0 | $0 |
| 2024 | $2,372 | $28,354 | $0 | $0 |
| 2023 | $2,376 | $28,235 | $0 | $0 |
| 2022 | $2,405 | $28,322 | $0 | $0 |
| 2021 | $2,410 | $28,254 | $0 | $0 |
| 2020 | $2,240 | $25,440 | $0 | $0 |
| 2019 | $2,241 | $25,440 | $0 | $0 |
| 2018 | $2,252 | $25,261 | $0 | $0 |
| 2017 | $2,251 | $25,261 | $0 | $0 |
| 2015 | $1,154 | $14,239 | $0 | $0 |
| 2014 | -- | $8,727 | $0 | $0 |
| 2013 | -- | $14,284 | $5,512 | $8,771 |
Property History
| Date | Event | Price | List to Sale | Price per Sq Ft |
|---|---|---|---|---|
| 01/09/2026 01/09/26 | Price Changed | $709,999 | -2.1% | $291 / Sq Ft |
| 10/13/2025 10/13/25 | For Sale | $725,000 | -- | $297 / Sq Ft |
Purchase History
| Date | Type | Sale Price | Title Company |
|---|---|---|---|
| Warranty Deed | -- | -- |
Mortgage History
| Date | Status | Loan Amount | Loan Type |
|---|---|---|---|
| Open | $173,200 | No Value Available |
About the Listing Agent

REAL ESTATE INVESTING THAT WORKS IN SOUTH MISSISSIPPI
We take the guess work out and guide you to smarter practical real estate investing. Susan and Paul Dauro have an addictive real estate investment lifestyle that began in 1996. Living by the motto, “Do what you love, and you will never work another day in your life!”
When you choose to work with The Dauro Team, you choose to tap into years of success, their knowledge and expertise. Susan and Paul continually meet and learn from fellow
Susan's Other Listings
Source: MLS United
MLS Number: 4128547
APN: 0903-23-018.000
- 12682 Amory Ave
- 19763 Maben Ave
- 13090 Pine Valley Ln
- 4181 Longleaf Ln
- 13076 Pine Valley Ln
- Lot 61 Middleton Place
- 12468 Desoto Trails Cir
- 0 Dill Rd Unit 4136596
- 12091 School Rd
- Lot 6 E Wortham Rd
- 12067 School Rd
- 0 Saucier Fairley Rd
- Lot #13 Silver Hawk
- 22215 Silver Hawk
- 22052 Pine Haven
- 19131 Highway 67
- 22140 Red Fox Run
- 23439 Success Rd
- 13428 Byrnes Dr
- 0 Byrnes Dr
- 9043 Holly Cove
- 17260 Lakeview Rd
- 15359 Serene St
- 13727 Fox Hill Dr
- 14001 Three Rivers Rd
- 14057 Plantation Oaks Dr
- 13463 Gorman St
- 13459 Gorman St
- 13403 Libby Ln
- 13377 Kelly St
- 13374 Gorman St
- 13200 Birch Ct
- 13070 Tracewood Dr Unit B
- 14870 E Shadow Creek Dr
- 14132 Lumpkin Rd
- 12450 Three Rivers Rd
- 18169 Cardinal Ln
- 14289 Tori Dawn Ct
- 15235 O'Neal Rd
- 13494 Windridge Dr





