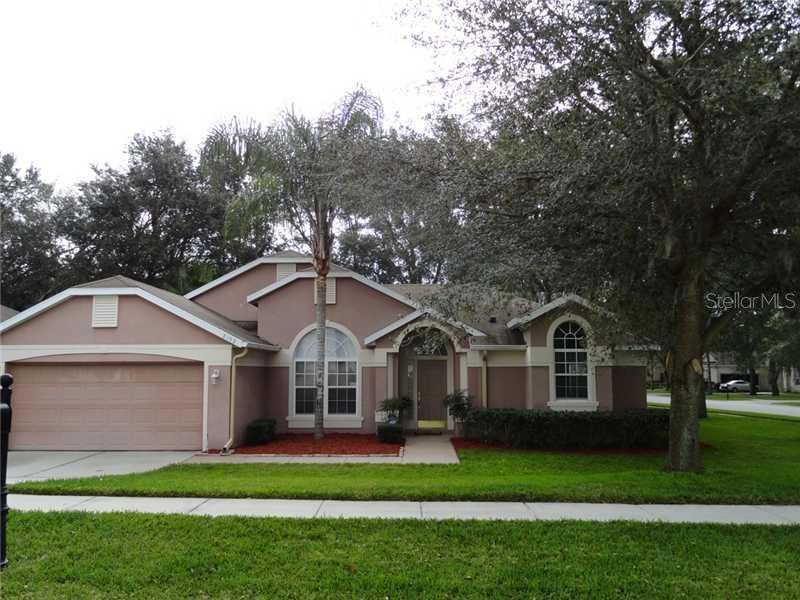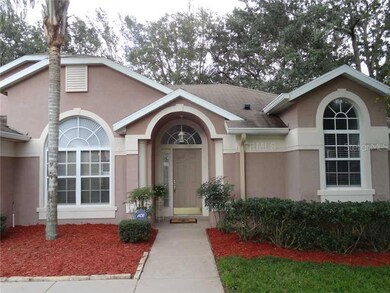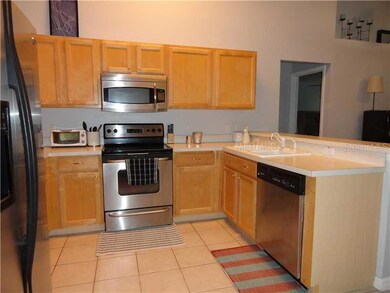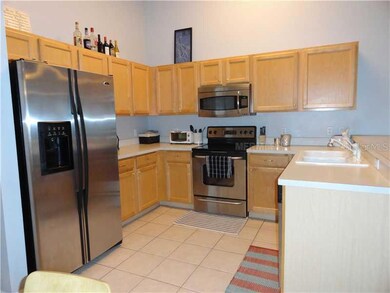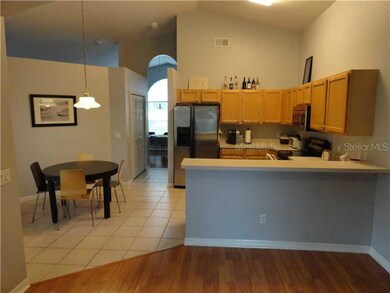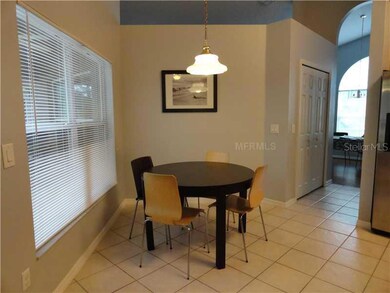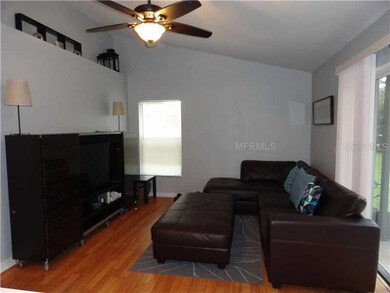
2102 Applegate Dr Ocoee, FL 34761
Prairie Lake NeighborhoodHighlights
- Saltwater Pool
- Cathedral Ceiling
- Separate Formal Living Room
- Contemporary Architecture
- Attic
- 3-minute walk to Prairie Lake Park
About This Home
As of April 2014Traditional Sale! Beautiful, lovingly cared for home on Large Corner lot. Plenty of room to play and to add a pool. Mature oaks in the back yard provide a peaceful and beautiful view from Screen enclosed lanai and most rooms. Split bedroom plan. Vaulted ceilings. New carpet in bedrooms. Master suite boasts garden tub in bath, his and hers sinks, walk in closet. Kitchen/Family room combo, separate living and formal dining room all with Laminate Wood floors and in one of the secondary rooms. Eat in kitchenwith plenty of counter space, Stainless Steel appliances and solid wood cabinets. Location, location. shopping, dining, entertainment and theme parks are all within easy reach. Easy access to major roadways. Home is in great condition. Owner had a professional home inspection completed prior to putting on market. Make this your home sweet home today!
Last Buyer's Agent
Wagner Soares
THE TITAN GROUP, INC. License #3215238
Home Details
Home Type
- Single Family
Est. Annual Taxes
- $1,757
Year Built
- Built in 2000
Lot Details
- 0.29 Acre Lot
- West Facing Home
- Corner Lot
- Oversized Lot
- Property is zoned R-1A
HOA Fees
- $44 Monthly HOA Fees
Parking
- 2 Car Garage
- Garage Door Opener
Home Design
- Contemporary Architecture
- Slab Foundation
- Shingle Roof
- Block Exterior
- Stucco
Interior Spaces
- 1,728 Sq Ft Home
- Cathedral Ceiling
- Ceiling Fan
- Blinds
- Family Room Off Kitchen
- Separate Formal Living Room
- Formal Dining Room
- Inside Utility
- Attic
Kitchen
- Eat-In Kitchen
- Oven
- Range
- Microwave
- Dishwasher
- Solid Wood Cabinet
- Disposal
Flooring
- Carpet
- Laminate
- Ceramic Tile
Bedrooms and Bathrooms
- 3 Bedrooms
- Split Bedroom Floorplan
- Walk-In Closet
- 2 Full Bathrooms
Laundry
- Laundry in unit
- Dryer
- Washer
Home Security
- Security System Owned
- Fire and Smoke Detector
Eco-Friendly Details
- Reclaimed Water Irrigation System
Pool
- Saltwater Pool
- Spa
Schools
- Clarcona Elementary School
- Ocoee Middle School
- Wekiva High School
Utilities
- Central Heating and Cooling System
- Cable TV Available
Listing and Financial Details
- Visit Down Payment Resource Website
- Tax Lot 430
- Assessor Parcel Number 04-22-28-7357-00-430
Community Details
Overview
- Remington Oaks Ph 1 Subdivision
Recreation
- Community Playground
- Community Pool
Ownership History
Purchase Details
Home Financials for this Owner
Home Financials are based on the most recent Mortgage that was taken out on this home.Purchase Details
Home Financials for this Owner
Home Financials are based on the most recent Mortgage that was taken out on this home.Purchase Details
Home Financials for this Owner
Home Financials are based on the most recent Mortgage that was taken out on this home.Map
Similar Homes in the area
Home Values in the Area
Average Home Value in this Area
Purchase History
| Date | Type | Sale Price | Title Company |
|---|---|---|---|
| Warranty Deed | $180,000 | None Available | |
| Warranty Deed | $167,500 | Watson Title Services Inc | |
| Deed | $157,500 | -- |
Mortgage History
| Date | Status | Loan Amount | Loan Type |
|---|---|---|---|
| Previous Owner | $167,500 | VA | |
| Previous Owner | $210,750 | Negative Amortization | |
| Previous Owner | $42,150 | Credit Line Revolving | |
| Previous Owner | $30,000 | Credit Line Revolving | |
| Previous Owner | $156,225 | New Conventional | |
| Previous Owner | $15,000 | Credit Line Revolving | |
| Previous Owner | $141,700 | New Conventional |
Property History
| Date | Event | Price | Change | Sq Ft Price |
|---|---|---|---|---|
| 05/23/2025 05/23/25 | For Sale | $475,000 | +163.9% | $275 / Sq Ft |
| 07/03/2014 07/03/14 | Off Market | $180,000 | -- | -- |
| 04/03/2014 04/03/14 | Sold | $180,000 | -2.7% | $104 / Sq Ft |
| 03/02/2014 03/02/14 | Pending | -- | -- | -- |
| 02/25/2014 02/25/14 | For Sale | $185,000 | 0.0% | $107 / Sq Ft |
| 02/23/2014 02/23/14 | Pending | -- | -- | -- |
| 02/05/2014 02/05/14 | For Sale | $185,000 | -- | $107 / Sq Ft |
Tax History
| Year | Tax Paid | Tax Assessment Tax Assessment Total Assessment is a certain percentage of the fair market value that is determined by local assessors to be the total taxable value of land and additions on the property. | Land | Improvement |
|---|---|---|---|---|
| 2025 | $2,734 | $179,232 | -- | -- |
| 2024 | $2,640 | $179,232 | -- | -- |
| 2023 | $2,640 | $169,108 | $0 | $0 |
| 2022 | $2,549 | $164,183 | $0 | $0 |
| 2021 | $2,517 | $159,401 | $0 | $0 |
| 2020 | $2,403 | $157,200 | $0 | $0 |
| 2019 | $2,484 | $153,666 | $0 | $0 |
| 2018 | $2,472 | $150,801 | $0 | $0 |
| 2017 | $2,455 | $157,538 | $40,000 | $117,538 |
| 2016 | $2,458 | $152,037 | $38,000 | $114,037 |
| 2015 | $2,497 | $143,655 | $38,000 | $105,655 |
| 2014 | $1,871 | $133,956 | $38,000 | $95,956 |
Source: Stellar MLS
MLS Number: O5208296
APN: 04-2228-7357-00-430
- 5019 Log Wagon Rd
- 1960 Aspenridge Ct
- 2014 Applegate Dr
- 0 Hackney Prairie Rd
- 5102 Chipper Ct
- 6725 Sawmill Blvd
- 1844 Oxton Ct
- 1704 Ison Ln
- 1915 Terrapin Rd
- 5037 Water Wheel Ct
- 5003 Timber Ridge Trail
- 1512 Ison Ln
- 5119 Timber Ridge Trail
- 403 Tranquille Oaks Dr
- 1936 Compass Flower Way
- 302 Log Run Ct
- 1558 Terra Verde Way
- 5216 Mill Stream Rd
- 1917 Compass Flower Way
- 2045 El Marra Dr
