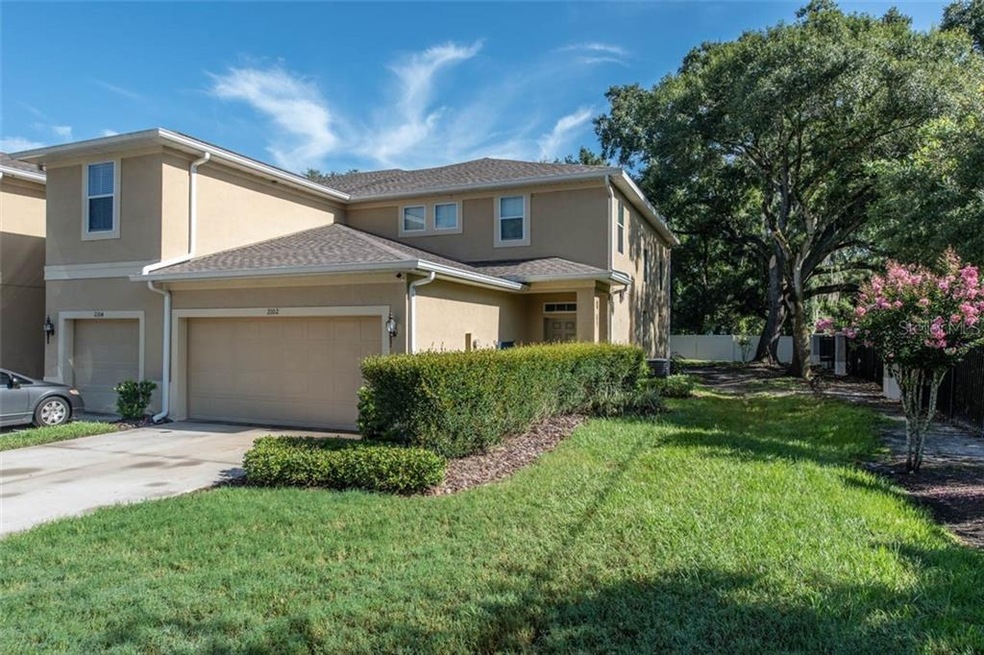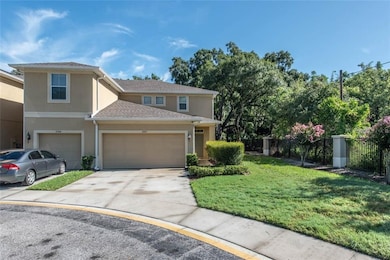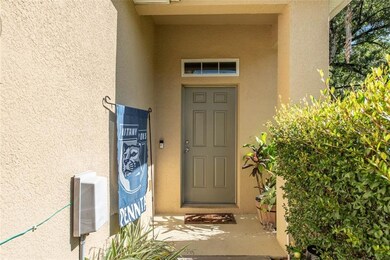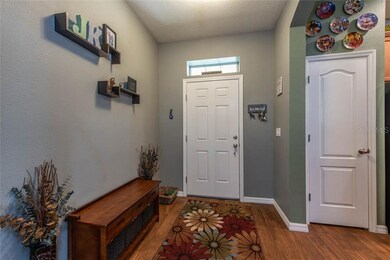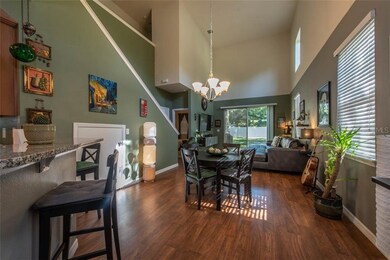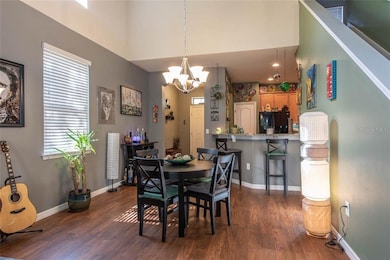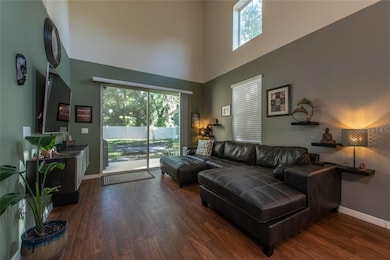
2102 Broadway View Ave Brandon, FL 33510
Estimated Value: $315,306 - $336,000
Highlights
- Newly Remodeled
- End Unit
- 2 Car Attached Garage
- Cathedral Ceiling
- Community Pool
- Sliding Doors
About This Home
As of November 2019Pride of Ownership Shows in this like new 3 bedroom, plus loft, 2.5 bath, 2 car garage, corner town-home, on a cul-de-sac, in a great community near Providence Road and Williams Ave in North Brandon! The upgraded kitchen is open to the family/dining room, with sliding glass doors opening onto a lanai overlooking the extended land. The kitchen boasts beautiful cherry cabinets staggered over the microwave, black appliances, granite counters, an actual exhaust vent to the outside & upgraded fixtures. Downstairs, the master suite features a large walk-in closet & a deluxe master bath with double sinks & linen closet. Upstairs you will find a nice loft, plus bedrooms 2, 3, a spacious hall bath, a utility room with storage and a spacious hallway for a private split floor-plan! Other upgrades include plush carpet, wood laminate floors throughout the home, an 80 gallon hybrid water heater and even individual 220/110 outlet in the garage with their own circuit and more! Conveniently tucked away in off Providence Road north of Brandon Blvd., this town-home offers the quaint and quiet feel of living in the country, with the convenience of being in the city being just minutes away from the Brandon Mall, Super Walmart, Brandon Hospital and more!
Last Agent to Sell the Property
THE REALTY GROUP LLC License #3208947 Listed on: 07/22/2019
Last Buyer's Agent
Victoria Givhan
CENTURY 21 CIRCLE License #3386579
Townhouse Details
Home Type
- Townhome
Est. Annual Taxes
- $2,743
Year Built
- Built in 2016 | Newly Remodeled
Lot Details
- End Unit
- South Facing Home
HOA Fees
- $150 Monthly HOA Fees
Parking
- 2 Car Attached Garage
Home Design
- Bi-Level Home
- Slab Foundation
- Shingle Roof
- Block Exterior
Interior Spaces
- 1,860 Sq Ft Home
- Cathedral Ceiling
- Sliding Doors
- Carpet
Kitchen
- Range
- Microwave
- Dishwasher
Bedrooms and Bathrooms
- 3 Bedrooms
Utilities
- Central Heating and Cooling System
- High Speed Internet
Listing and Financial Details
- Down Payment Assistance Available
- Visit Down Payment Resource Website
- Legal Lot and Block 6 / 11
- Assessor Parcel Number U-08-29-20-9X6-000011-00006.0
Community Details
Overview
- Association fees include maintenance structure
- Green Acre Properties, Kristy Porter Association
- Visit Association Website
- Broadway Centre Twnhms Subdivision
- The community has rules related to deed restrictions
- Rental Restrictions
Recreation
- Community Pool
Pet Policy
- Pets Allowed
- 2 Pets Allowed
Ownership History
Purchase Details
Home Financials for this Owner
Home Financials are based on the most recent Mortgage that was taken out on this home.Purchase Details
Purchase Details
Home Financials for this Owner
Home Financials are based on the most recent Mortgage that was taken out on this home.Similar Homes in the area
Home Values in the Area
Average Home Value in this Area
Purchase History
| Date | Buyer | Sale Price | Title Company |
|---|---|---|---|
| Barrett Richard S | $210,000 | Fidelity Natl Ttl Of Fl Inc | |
| Escala Miguel J | $60,200 | Attorney | |
| Escala Miguel J | $187,100 | None Available |
Mortgage History
| Date | Status | Borrower | Loan Amount |
|---|---|---|---|
| Open | Barrett Richard S | $214,515 | |
| Previous Owner | Escala Miguel J | $121,558 |
Property History
| Date | Event | Price | Change | Sq Ft Price |
|---|---|---|---|---|
| 11/05/2019 11/05/19 | Sold | $210,000 | 0.0% | $113 / Sq Ft |
| 09/06/2019 09/06/19 | Pending | -- | -- | -- |
| 08/23/2019 08/23/19 | Price Changed | $209,900 | -2.4% | $113 / Sq Ft |
| 08/02/2019 08/02/19 | Price Changed | $215,000 | -2.3% | $116 / Sq Ft |
| 07/22/2019 07/22/19 | For Sale | $220,000 | -- | $118 / Sq Ft |
Tax History Compared to Growth
Tax History
| Year | Tax Paid | Tax Assessment Tax Assessment Total Assessment is a certain percentage of the fair market value that is determined by local assessors to be the total taxable value of land and additions on the property. | Land | Improvement |
|---|---|---|---|---|
| 2024 | $5,221 | $270,893 | $27,089 | $243,804 |
| 2023 | $4,819 | $253,462 | $25,346 | $228,116 |
| 2022 | $4,374 | $229,322 | $22,932 | $206,390 |
| 2021 | $4,020 | $193,490 | $19,349 | $174,141 |
| 2020 | $3,879 | $187,737 | $18,774 | $168,963 |
| 2019 | $2,882 | $175,741 | $0 | $0 |
| 2018 | $2,857 | $172,464 | $0 | $0 |
| 2017 | $3,179 | $146,906 | $0 | $0 |
| 2016 | $836 | $14,200 | $0 | $0 |
| 2015 | $423 | $12,600 | $0 | $0 |
| 2014 | -- | $10,102 | $0 | $0 |
Agents Affiliated with this Home
-
Carlos Pinedo

Seller's Agent in 2019
Carlos Pinedo
THE REALTY GROUP LLC
(813) 659-5395
9 in this area
160 Total Sales
-
V
Buyer's Agent in 2019
Victoria Givhan
CENTURY 21 CIRCLE
Map
Source: Stellar MLS
MLS Number: T3188169
APN: U-08-29-20-9X6-000011-00006.0
- 2130 Broadway View Ave
- 2138 Broadway View Ave
- 2153 Broadway View Ave
- 2140 Laceflower Dr
- 2109 Laceflower Dr
- 2129 Lennox Dale Ln
- 2146 Laceflower Dr
- 2764 Emory Sound Place
- 2718 Chestnut Creek Place
- 2714 Chestnut Creek Place
- 2717 Chestnut Creek Place
- 2710 Chestnut Creek Place
- 2760 Scarlet Bay Place
- 2221 Broadway View Ave
- 2234 Lennox Dale Ln
- 1905 Dove Field Place
- 3531 High Hampton Cir
- 3456 High Hampton Cir
- 2111 Tetley Ct
- 2531 Earlswood Ct
- 2102 Broadway View Ave
- 2106 Broadway View Ave
- 2104 Broadway View Ave
- 2108 Broadway View Ave
- 2110 Broadway View Ave
- 2112 Broadway View Ave
- 2114 Broadway View Ave
- 3015 Williams Rd
- 2116 Broadway View Ave
- 2116R Broadway View Ave
- 2118 Broadway View Ave
- 2101 Broadway View Ave
- 2107 Broadway View Ave
- 2109 Broadway View Ave
- 2105 Broadway View Ave
- 2103 Broadway View Ave
- 2120 Broadway View Ave
- 2113 Broadway View Ave
- 2111 Broadway View Ave
