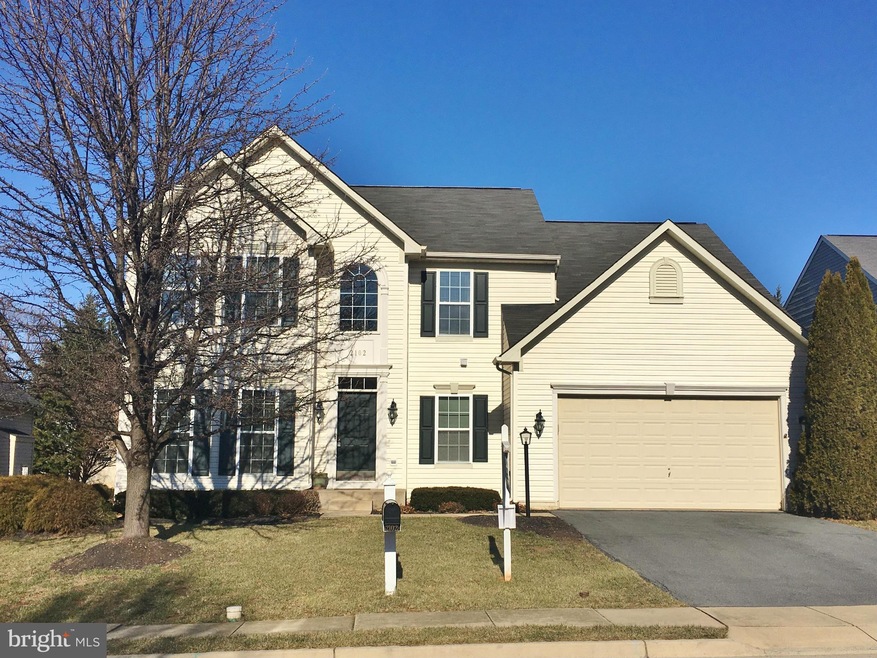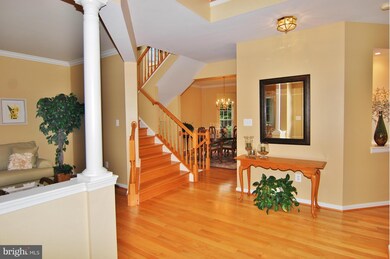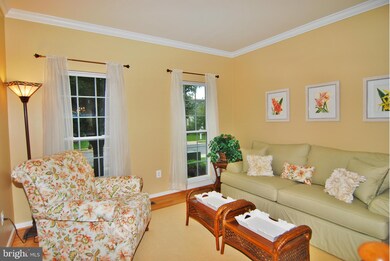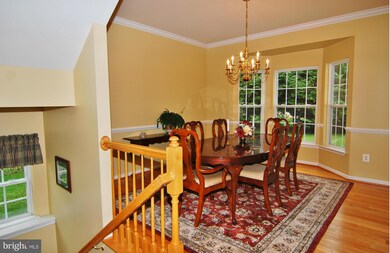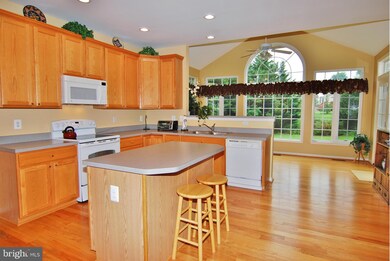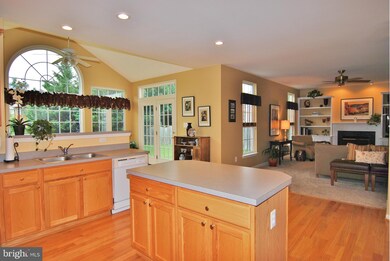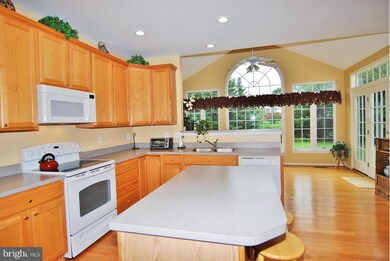
2102 Twin Peaks Ct Frederick, MD 21702
Whittier NeighborhoodEstimated Value: $641,000 - $674,000
Highlights
- Open Floorplan
- Colonial Architecture
- Wood Flooring
- Frederick High School Rated A-
- Vaulted Ceiling
- Sun or Florida Room
About This Home
As of March 2017Lovely Walnut Ridge Zachary Model! This popular floorplan has been lovingly taken care of and includes tons of hardwood flooring, neutral paint, and a gourmet kitchen with an island and optional morning room. The bumped out family room features built in bookshelves, gas fireplace and a ceiling fan. The master bedroom is huge with a sitting area, double closets and a gorgeous luxury en suite bath.
Last Buyer's Agent
Keith Gould
RE/MAX Realty Group License #MRIS:111449
Home Details
Home Type
- Single Family
Est. Annual Taxes
- $6,032
Year Built
- Built in 2001
Lot Details
- 9,940 Sq Ft Lot
- Cul-De-Sac
- Property is in very good condition
- Property is zoned PND
HOA Fees
- $14 Monthly HOA Fees
Parking
- 2 Car Attached Garage
- Garage Door Opener
Home Design
- Colonial Architecture
- Vinyl Siding
Interior Spaces
- 2,784 Sq Ft Home
- Property has 3 Levels
- Open Floorplan
- Built-In Features
- Chair Railings
- Vaulted Ceiling
- Ceiling Fan
- Recessed Lighting
- Fireplace With Glass Doors
- Fireplace Mantel
- Gas Fireplace
- Window Treatments
- Bay Window
- Window Screens
- Six Panel Doors
- Family Room Off Kitchen
- Living Room
- Dining Room
- Sun or Florida Room
- Wood Flooring
Kitchen
- Electric Oven or Range
- Microwave
- Ice Maker
- Dishwasher
- Kitchen Island
- Disposal
Bedrooms and Bathrooms
- 4 Bedrooms
- En-Suite Primary Bedroom
- En-Suite Bathroom
- 2.5 Bathrooms
Laundry
- Dryer
- Washer
Unfinished Basement
- Basement Fills Entire Space Under The House
- Connecting Stairway
Outdoor Features
- Patio
Schools
- Whittier Elementary School
- West Frederick Middle School
Utilities
- Forced Air Heating and Cooling System
- Heat Pump System
- Natural Gas Water Heater
Community Details
- Association fees include common area maintenance, management, insurance
- Walnut Ridge Subdivision, Zachary Floorplan
- Walnut Ridge Hoa Community
- The community has rules related to alterations or architectural changes
Listing and Financial Details
- Tax Lot 75
- Assessor Parcel Number 1102230038
Ownership History
Purchase Details
Home Financials for this Owner
Home Financials are based on the most recent Mortgage that was taken out on this home.Purchase Details
Purchase Details
Similar Homes in Frederick, MD
Home Values in the Area
Average Home Value in this Area
Purchase History
| Date | Buyer | Sale Price | Title Company |
|---|---|---|---|
| Lawrence Melissa | $385,000 | None Available | |
| Lutz Matthew S | $267,300 | -- | |
| Nvr Inc | $53,000 | -- |
Mortgage History
| Date | Status | Borrower | Loan Amount |
|---|---|---|---|
| Open | Lawrence Melissa | $378,026 | |
| Previous Owner | Lutz Karen L | $169,000 | |
| Previous Owner | Lutz Matthew S | $178,915 | |
| Previous Owner | Lutz Matthew | $192,900 | |
| Closed | Lutz Matthew S | -- |
Property History
| Date | Event | Price | Change | Sq Ft Price |
|---|---|---|---|---|
| 03/31/2017 03/31/17 | Sold | $385,000 | -1.3% | $138 / Sq Ft |
| 02/21/2017 02/21/17 | Pending | -- | -- | -- |
| 02/13/2017 02/13/17 | For Sale | $389,900 | 0.0% | $140 / Sq Ft |
| 02/12/2017 02/12/17 | Price Changed | $389,900 | -- | $140 / Sq Ft |
Tax History Compared to Growth
Tax History
| Year | Tax Paid | Tax Assessment Tax Assessment Total Assessment is a certain percentage of the fair market value that is determined by local assessors to be the total taxable value of land and additions on the property. | Land | Improvement |
|---|---|---|---|---|
| 2024 | $7,839 | $470,700 | $0 | $0 |
| 2023 | $7,239 | $426,000 | $0 | $0 |
| 2022 | $6,854 | $381,300 | $99,700 | $281,600 |
| 2021 | $6,556 | $373,467 | $0 | $0 |
| 2020 | $6,556 | $365,633 | $0 | $0 |
| 2019 | $6,414 | $357,800 | $99,700 | $258,100 |
| 2018 | $6,460 | $357,200 | $0 | $0 |
| 2017 | $6,384 | $357,800 | $0 | $0 |
| 2016 | $6,106 | $356,000 | $0 | $0 |
| 2015 | $6,106 | $348,233 | $0 | $0 |
| 2014 | $6,106 | $340,467 | $0 | $0 |
Agents Affiliated with this Home
-
Sue Collins

Seller's Agent in 2017
Sue Collins
RE/MAX
(301) 471-5873
16 in this area
89 Total Sales
-
K
Buyer's Agent in 2017
Keith Gould
Remax Realty Group
Map
Source: Bright MLS
MLS Number: 1001218413
APN: 02-230038
- 2522 Emerson Dr
- 2501 Shelley Cir Unit 3C
- 2100 Yates Dr Unit 1A
- 2500 Coleridge Dr
- 2504 Shelley Cir Unit 1B
- 2509 Coach House Way Unit 3D
- 2108 Chestnut Ln
- 2018 Cohasset Ct
- 2508 Shelley Cir
- 2103 Wayside Dr Unit 1C
- 2124 Collingwood Ln
- 2116 Bristol Dr
- 2406 Graystone Ln
- 2277 Marcy Dr
- 2252 Marcy Dr
- 2294 Marcy Dr
- 2256 Marcy Dr
- 2400 Dominion Dr Unit 3D
- 1426 Clingmans Dome Dr
- 1444 Clingmans Dome Dr
- 2102 Twin Peaks Ct
- 2104 Twin Peaks Ct
- 2100 Twin Peaks Ct
- 1822 Eagle Rock Ln
- 6599 Emerson Dr
- 2106 Twin Peaks Ct
- 2123 Walnut Ridge Ct
- 2103 Twin Peaks Ct
- 2101 Twin Peaks Ct
- 2105 Twin Peaks Ct
- 2127 Walnut Ridge Ct
- 1824 Eagle Rock Ln
- 1821 Eagle Rock Ln
- 1817 Eagle Rock Ln
- 1823 Eagle Rock Ln
- 1819 Eagle Rock Ln
- 2107 Twin Peaks Ct
- 1815 Eagle Rock Ln
- 2125 Walnut Ridge Ct
- 1825 Eagle Rock Ln
