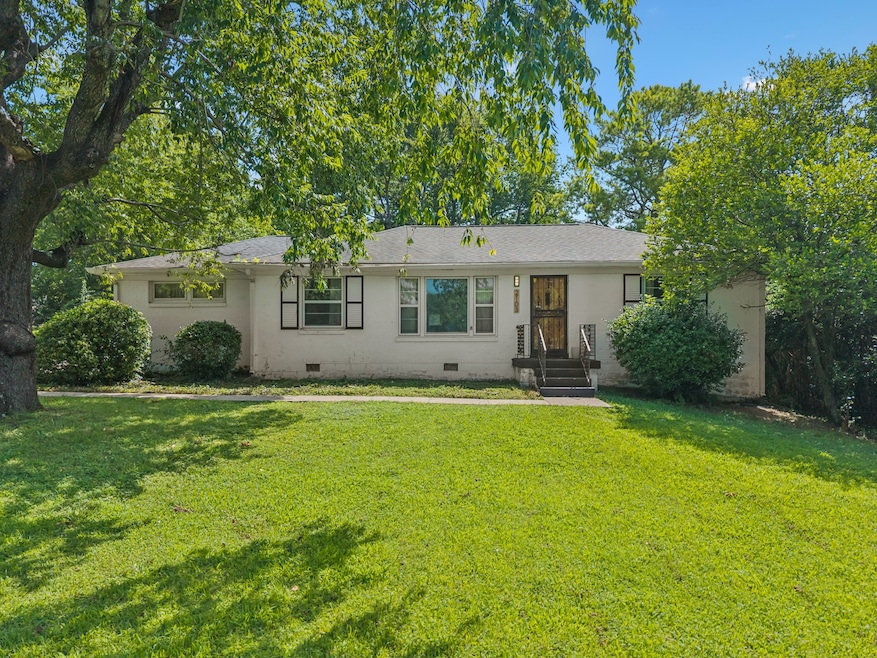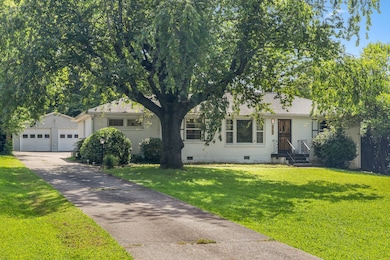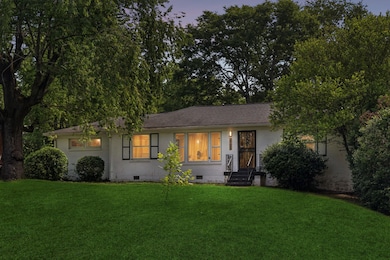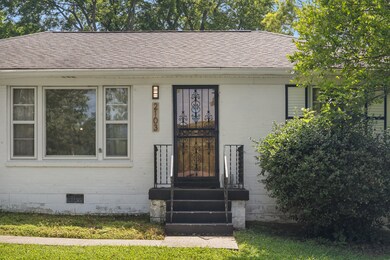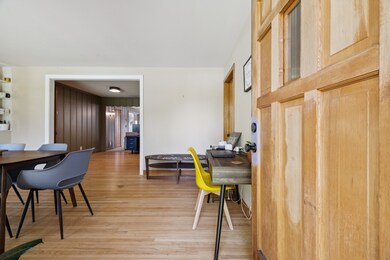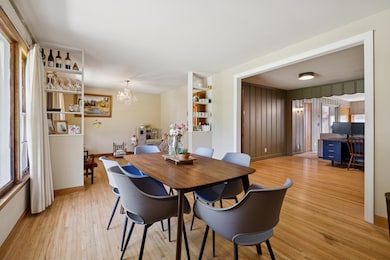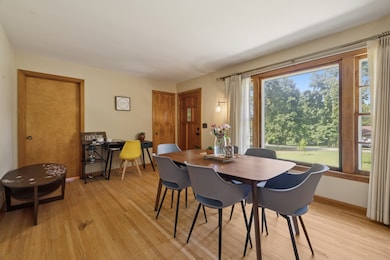
2103 Dearborn Dr Nashville, TN 37214
Donelson NeighborhoodEstimated payment $2,498/month
Highlights
- Living Room with Fireplace
- Cooling Available
- Central Heating
- No HOA
- Patio
- 2 Car Garage
About This Home
A charming Donelson gem with endless potential, this home features 2 bedrooms, 1.5 baths and is nestled in the heart of one of Nashville’s fastest-growing communities. This one-story home on almost .5 ACRE offers a functional and inviting layout, featuring a spacious living room with plenty of natural light, an eat-in kitchen, a formal dining room, and two additional flex spaces perfect for a home office, playroom, or guest room. Several updates have already been made, including refinished hardwoods, updated light fixtures & fresh paint in select rooms, a full water line replacement from house to street, and a brand-new backyard fence perfect for your pets! With a 2-car detached garage and a carport, there is plenty of parking. With great bones and thoughtful updates already in place, this home is move-in ready and full of opportunity for further customization. Just minutes from local parks, restaurants, and BNA airport, this is a rare find.
Listing Agent
Parks Compass Brokerage Phone: 8508902067 License #364656 Listed on: 07/18/2025

Home Details
Home Type
- Single Family
Est. Annual Taxes
- $2,251
Year Built
- Built in 1956
Lot Details
- 0.4 Acre Lot
- Lot Dimensions are 65 x 202
- Back Yard Fenced
Parking
- 2 Car Garage
- 2 Open Parking Spaces
- 1 Carport Space
Home Design
- Brick Exterior Construction
- Asphalt Roof
Interior Spaces
- 1,702 Sq Ft Home
- Property has 1 Level
- Gas Fireplace
- Living Room with Fireplace
- Carpet
- Crawl Space
Kitchen
- Microwave
- Dishwasher
Bedrooms and Bathrooms
- 2 Main Level Bedrooms
Laundry
- Dryer
- Washer
Outdoor Features
- Patio
Schools
- Pennington Elementary School
- Two Rivers Middle School
- Mcgavock Comp High School
Utilities
- Cooling Available
- Central Heating
Community Details
- No Home Owners Association
- Donelson Hills Subdivision
Listing and Financial Details
- Assessor Parcel Number 09501001300
Map
Home Values in the Area
Average Home Value in this Area
Tax History
| Year | Tax Paid | Tax Assessment Tax Assessment Total Assessment is a certain percentage of the fair market value that is determined by local assessors to be the total taxable value of land and additions on the property. | Land | Improvement |
|---|---|---|---|---|
| 2024 | $2,251 | $69,175 | $15,000 | $54,175 |
| 2023 | $2,251 | $69,175 | $15,000 | $54,175 |
| 2022 | $2,251 | $69,175 | $15,000 | $54,175 |
| 2021 | $2,274 | $69,175 | $15,000 | $54,175 |
| 2020 | $2,212 | $52,400 | $9,000 | $43,400 |
| 2019 | $1,653 | $52,400 | $9,000 | $43,400 |
| 2018 | $1,653 | $52,400 | $9,000 | $43,400 |
| 2017 | $1,653 | $52,400 | $9,000 | $43,400 |
| 2016 | $1,692 | $37,475 | $6,500 | $30,975 |
| 2015 | $1,692 | $37,475 | $6,500 | $30,975 |
| 2014 | $1,692 | $37,475 | $6,500 | $30,975 |
Property History
| Date | Event | Price | Change | Sq Ft Price |
|---|---|---|---|---|
| 07/18/2025 07/18/25 | For Sale | $417,000 | +7.2% | $245 / Sq Ft |
| 03/23/2023 03/23/23 | Sold | $389,000 | 0.0% | $229 / Sq Ft |
| 02/28/2023 02/28/23 | Pending | -- | -- | -- |
| 02/28/2023 02/28/23 | Price Changed | $389,000 | +1.0% | $229 / Sq Ft |
| 02/04/2023 02/04/23 | Price Changed | $385,000 | -1.0% | $226 / Sq Ft |
| 02/03/2023 02/03/23 | For Sale | $389,000 | 0.0% | $229 / Sq Ft |
| 01/28/2023 01/28/23 | Pending | -- | -- | -- |
| 01/18/2023 01/18/23 | Price Changed | $389,000 | -4.0% | $229 / Sq Ft |
| 12/18/2022 12/18/22 | Price Changed | $405,000 | -6.9% | $238 / Sq Ft |
| 12/07/2022 12/07/22 | For Sale | $435,000 | -- | $256 / Sq Ft |
Purchase History
| Date | Type | Sale Price | Title Company |
|---|---|---|---|
| Warranty Deed | $389,000 | -- | |
| Quit Claim Deed | -- | None Listed On Document | |
| Warranty Deed | $141,500 | Realty Title & Escrow Co Inc |
Mortgage History
| Date | Status | Loan Amount | Loan Type |
|---|---|---|---|
| Open | $377,330 | New Conventional |
Similar Homes in Nashville, TN
Source: Realtracs
MLS Number: 2941866
APN: 095-01-0-013
- 781 Mill Creek Meadow Dr
- 751 Mill Creek Meadow Dr
- 203 Theodore Rd
- 2120 Lebanon Pike Unit 102
- 2120 Lebanon Pike Unit 74
- 2120 Lebanon Pike Unit 21
- 2120 Lebanon Pike Unit 2
- 2109 Brookview Dr
- 106 Dellrose Dr
- 205 Bermuda Dr
- 216 Cottage Place Unit 34
- 237 Craigmeade Dr
- 124 Quinn Cir
- 1910 Dahlia Dr
- 1904 Dahlia Dr
- 2318 Revere Place
- 2258 Lebanon Pike Unit 14
- 2108 Sanborn Dr
- 510 Bismark Dr
- 214 Gayland Ct
- 203 Donelson Hills Dr
- 713 Mill Creek Meadow Dr
- 102 Graeme Dr Unit B
- 2120 Lebanon Pike
- 2301 Lebanon Pike
- 2258 Lebanon Pike Unit 3
- 2425 Atrium Way
- 902 Mitchell Rd
- 902 Mitchell Rd Unit A
- 2129 Crystal Dr
- 2336 Dennywood Dr
- 316 Tamworth Dr
- 1540 Lebanon Pike Unit Ontario City Side #315
- 1524 Lebanon Pike
- 2131 Elm Hill Pike
- 2708 Old Lebanon Rd Unit 318.1404101
- 2708 Old Lebanon Rd Unit 219.1404105
- 2708 Old Lebanon Rd Unit 102E.1404100
- 2708 Old Lebanon Rd Unit 205.1404104
- 617 Spence Enclave Way
