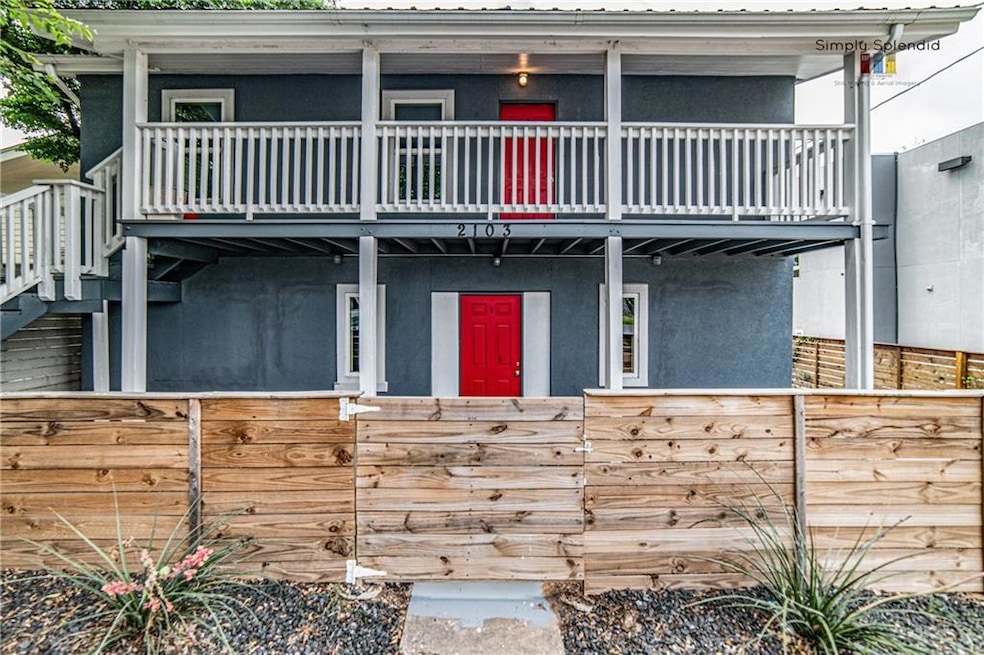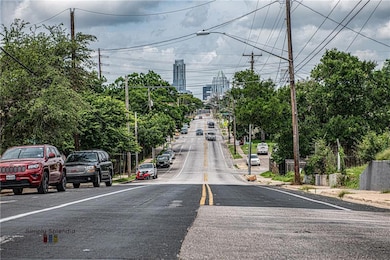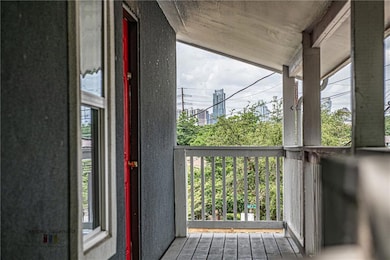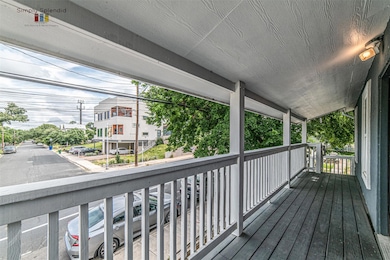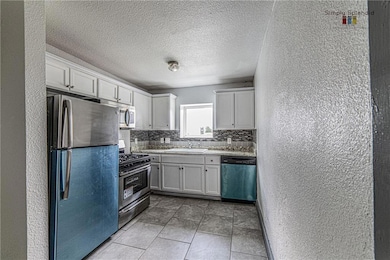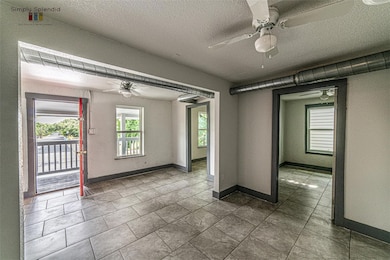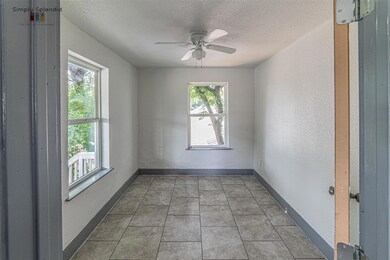2103 Rosewood Ave Unit B Austin, TX 78702
East Austin NeighborhoodHighlights
- City View
- Wooded Lot
- Stainless Steel Appliances
- Kealing Middle School Rated A
- No HOA
- Porch
About This Home
Second-level East Austin flat with skyline views. 2103 Rosewood Ave #B is a 2 bed, 1 bath home perched above it all — offering a private entrance, full-floor layout, and a covered porch looking out toward the city. Inside, you’ll find an open living space with great light, a well-equipped kitchen, and two bedrooms perfect for roommates, guests, or a WFH setup. Walk to Franklin’s BBQ, Nixta Taqueria, Palomino Coffee, UT campus, and MLK Station. A solid spot in one of Austin’s most connected and culture-rich neighborhoods.
Listing Agent
La Casa Realty Group Brokerage Phone: (310) 528-6816 License #0789306 Listed on: 07/14/2025
Property Details
Home Type
- Multi-Family
Est. Annual Taxes
- $15,343
Year Built
- Built in 1948
Lot Details
- 10,019 Sq Ft Lot
- North Facing Home
- Partially Fenced Property
- Wooded Lot
Home Design
- Triplex
- Slab Foundation
- Frame Construction
- Shingle Roof
- Composition Roof
- Stone Siding
Interior Spaces
- 640 Sq Ft Home
- 1-Story Property
- Ceiling Fan
- Tile Flooring
- City Views
Kitchen
- Gas Range
- Free-Standing Range
- <<microwave>>
- Dishwasher
- Stainless Steel Appliances
Bedrooms and Bathrooms
- 2 Main Level Bedrooms
- 1 Full Bathroom
Outdoor Features
- Porch
Schools
- Blazier Elementary School
- Kealing Middle School
- Eastside Early College High School
Utilities
- Central Heating and Cooling System
- ENERGY STAR Qualified Water Heater
Listing and Financial Details
- Security Deposit $450
- Tenant pays for all utilities
- The owner pays for taxes
- $75 Application Fee
- Assessor Parcel Number 195021
Community Details
Overview
- No Home Owners Association
- 4 Units
- Chernosky 06 Subdivision
- Property managed by La Casa Realty Group
Pet Policy
- Pet Deposit $250
- Dogs and Cats Allowed
Map
Source: Unlock MLS (Austin Board of REALTORS®)
MLS Number: 4178704
APN: 195021
- 2108 Rosewood Ave Unit A
- 1148 Northwestern Ave Unit Historic Home and AD
- 2105 Sl Davis Ave Unit 1
- 2105 Sl Davis Ave Unit 2
- 1140 Northwestern Ave Unit 2
- 1904 S L Davis Ave Unit 1
- 1183 Coleto St
- 2004 Pennsylvania Ave Unit A
- 1185 Coleto St
- 1187 Coleto St
- 2104 New York Ave
- 1901 New York Ave Unit A
- 1135 Salina St
- 1191 Chicon St
- 1303 Alamo St
- 1132 Salina St
- 2108 E 12th St
- 1140 Leona St
- 1208 Coleto St
- 2207 E 13th St Unit 2
- 2006 Rosewood Ave Unit B
- 1140 Northwestern Ave Unit 2
- 1139 1/2 Poquito St Unit 3
- 1139 Poquito St
- 1118 Northwestern Ave Unit D
- 2003 Pennsylvania Ave Unit A
- 1116 Northwestern Ave Unit A
- 2200 Pennsylvania Ave
- 1183 Coleto St
- 1023 Nile St
- 2415 E 10th St Unit ID1244725P
- 1605 New York Ave
- 2202 E 10th St Unit 2
- 905 Prospect Ave Unit B
- 1305 Salina St Unit 1
- 1208 Cedar Ave
- 1107 Angelina St
- 2909 Kuhlman Ave Unit 1
- 1511 E 13th St
- 1304 Leona St
