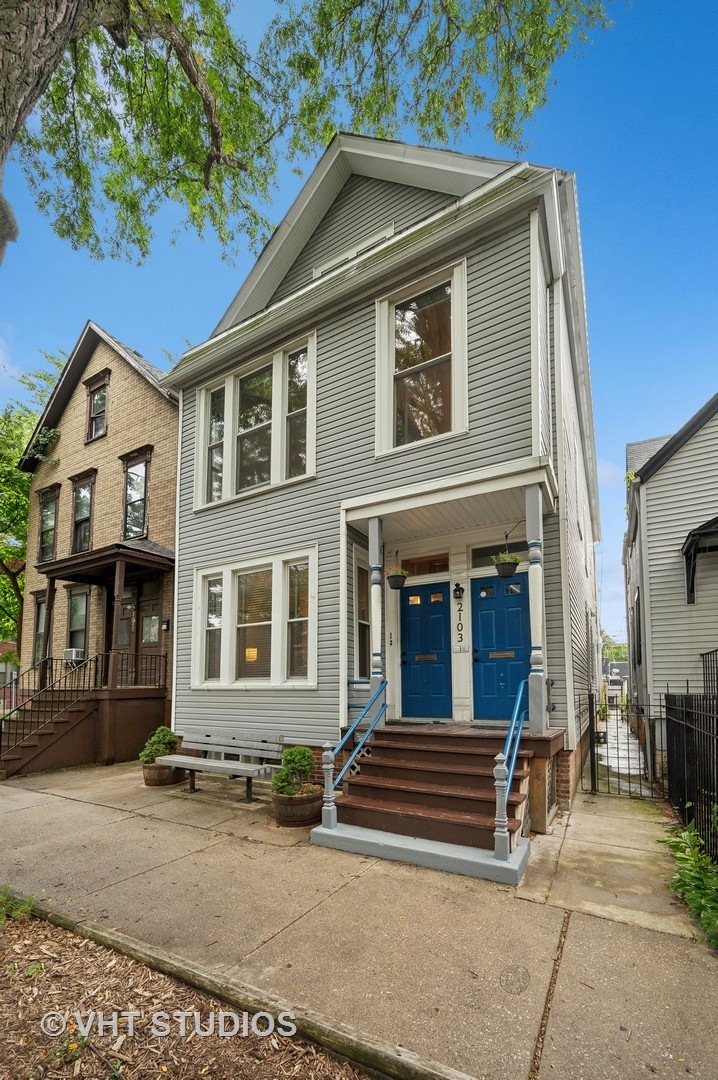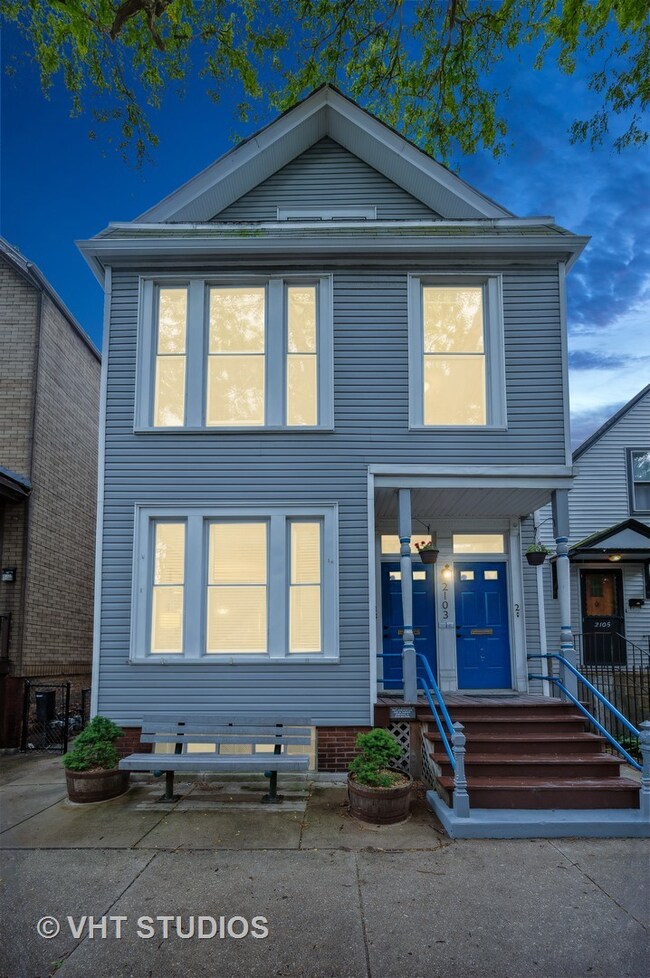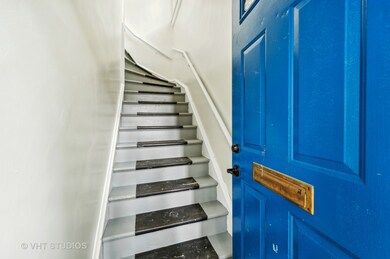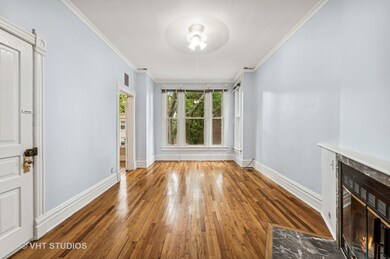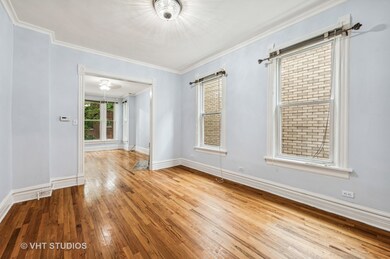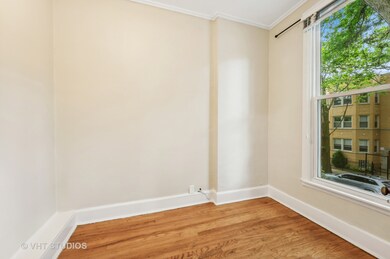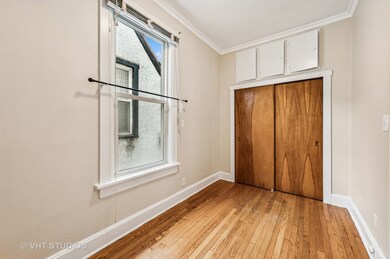
2103 W Cuyler Ave Chicago, IL 60618
North Center NeighborhoodHighlights
- Rooftop Deck
- Victorian Architecture
- Den
- Coonley Elementary School Rated A-
- Sun or Florida Room
- 4-minute walk to North Center Town Square
About This Home
As of September 2024NORTH CENTER - CHICAGO - COONLEY SCHOOL - Jumbo 3 flat -PENTHOUSE - Duplex - 7rm/3br/2bth plus a 5rm/2br/bth 1st floor front unit and a 4rm/1br/2bth 1st floor rear unit and a full unfinished basement. DUPLEX has 3 brs (including an en-suite), den, 2 baths, WBFP, deck, sunroom, 2021 F/A Gas/central air conditioning, hardwood floors throughout, in-unit washer and dryer, 3rd floor private deck, skylights. rear stairs (2019) and flat roofs (2024). All units have separate heat, hardwood floors, 40+ double pane windows, & 2 car garage. Building and garage takes up most of the property. Walkable NEIGHBORHOOD with Jewel, Starbucks, CVS, parks and train within walking distance.
Property Details
Home Type
- Multi-Family
Est. Annual Taxes
- $10,187
Year Built
- Built in 1890
Lot Details
- Lot Dimensions are 24x119
- Fenced Yard
- Irregular Lot
Parking
- 2 Car Detached Garage
- Garage Door Opener
- Parking Included in Price
Home Design
- Victorian Architecture
- Flat Roof Shape
- Brick Foundation
- Asphalt Roof
Interior Spaces
- Ceiling Fan
- Den
- Workshop
- Sun or Florida Room
Bedrooms and Bathrooms
- 6 Bedrooms
- 6 Potential Bedrooms
- 4 Bathrooms
- Separate Shower
Unfinished Basement
- Basement Fills Entire Space Under The House
- Exterior Basement Entry
Home Security
- Storm Screens
- Carbon Monoxide Detectors
Outdoor Features
- Rooftop Deck
- Enclosed patio or porch
Schools
- Coonley Elementary School
- Amundsen High School
Utilities
- Humidifier
- Two Heating Systems
- Forced Air Heating System
- Radiator
- Heating System Uses Steam
- Heating System Uses Natural Gas
- Individual Controls for Heating
- Lake Michigan Water
- Multiple Water Heaters
- Gas Water Heater
Community Details
Overview
- 3 Units
Building Details
- Electric Expense $1,000
- Fuel Expense $1,000
- Insurance Expense $4,000
- Maintenance Expense $1,000
- Manager Expense $1,000
- Professional Management Expense $1,000
- Trash Expense $1,000
- Water Sewer Expense $3,000
- Gross Income $67,000
- Net Operating Income $43,000
Similar Homes in Chicago, IL
Home Values in the Area
Average Home Value in this Area
Property History
| Date | Event | Price | Change | Sq Ft Price |
|---|---|---|---|---|
| 09/13/2024 09/13/24 | Sold | $790,000 | -5.8% | -- |
| 08/07/2024 08/07/24 | Pending | -- | -- | -- |
| 07/24/2024 07/24/24 | Price Changed | $839,000 | -1.3% | -- |
| 07/04/2024 07/04/24 | Price Changed | $850,000 | -2.9% | -- |
| 06/17/2024 06/17/24 | Price Changed | $875,000 | -2.8% | -- |
| 04/21/2024 04/21/24 | For Sale | $900,000 | -- | -- |
Tax History Compared to Growth
Agents Affiliated with this Home
-
Beth Ryan

Seller's Agent in 2024
Beth Ryan
Coldwell Banker
(773) 463-9166
1 in this area
33 Total Sales
-
Patrick Ryan

Seller Co-Listing Agent in 2024
Patrick Ryan
Coldwell Banker
1 in this area
15 Total Sales
-
Brendan O'Donnell

Buyer's Agent in 2024
Brendan O'Donnell
Century 21 Circle
(312) 685-1263
2 in this area
73 Total Sales
Map
Source: Midwest Real Estate Data (MRED)
MLS Number: 12035153
- 2062 W Belle Plaine Ave
- 2140 W Irving Park Rd
- 4043 N Damen Ave Unit 3
- 4116 N Damen Ave
- 4130 N Leavitt St
- 2244 W Irving Park Rd
- 4047 N Oakley Ave
- 3920 N Bell Ave
- 3846 N Bell Ave
- 3828 N Lincoln Ave Unit 2
- 2250 W Berteau Ave
- 4305 N Wolcott Ave
- 4115 N Lincoln Ave Unit 4N
- 3804 N Leavitt St
- 4242 N Winchester Ave
- 2141 W Grace St
- 3809 N Bell Ave
- 2335 W Belle Plaine Ave Unit 207
- 2335 W Belle Plaine Ave Unit 211
- 2335 W Belle Plaine Ave Unit 213
