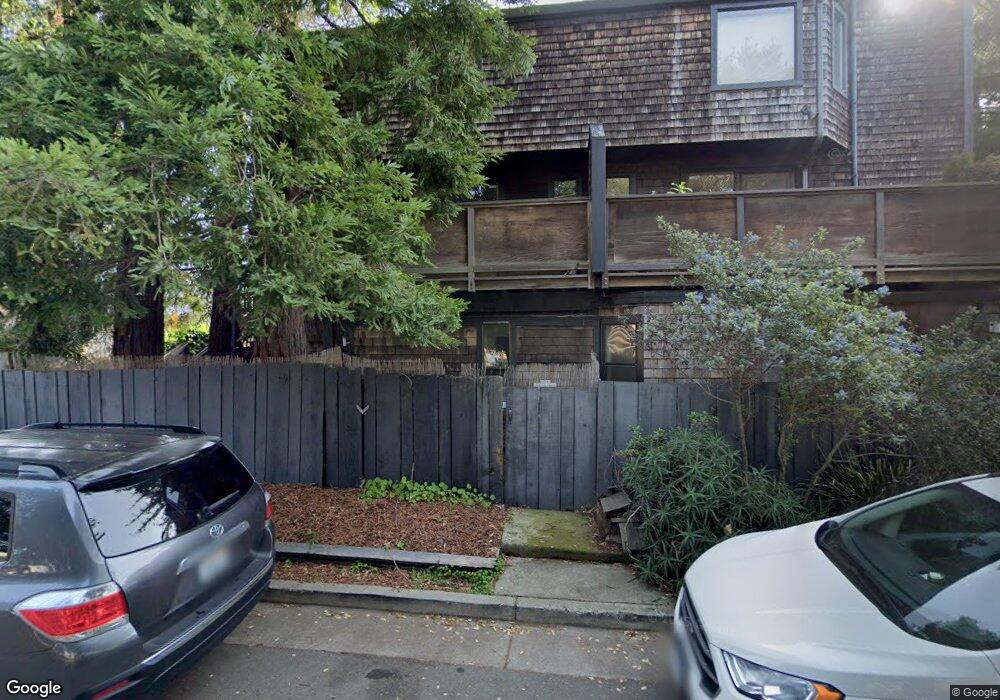2103 West St Berkeley, CA 94702
West Berkeley NeighborhoodEstimated Value: $1,059,000 - $1,376,000
2
Beds
2
Baths
1,241
Sq Ft
$924/Sq Ft
Est. Value
About This Home
This home is located at 2103 West St, Berkeley, CA 94702 and is currently estimated at $1,146,284, approximately $923 per square foot. 2103 West St is a home located in Alameda County with nearby schools including Rosa Parks Elementary School, Ruth Acty Elementary, and Berkeley Arts Magnet at Whittier School.
Ownership History
Date
Name
Owned For
Owner Type
Purchase Details
Closed on
Sep 25, 2019
Sold by
Claassen Alfred J and Weick Ruth
Bought by
Callaway Augustine L
Current Estimated Value
Home Financials for this Owner
Home Financials are based on the most recent Mortgage that was taken out on this home.
Original Mortgage
$880,000
Outstanding Balance
$770,924
Interest Rate
3.5%
Mortgage Type
New Conventional
Estimated Equity
$375,360
Purchase Details
Closed on
Jul 10, 2000
Sold by
Bankert Marilyn M
Bought by
Claassen Alfred J and Weick Ruth
Home Financials for this Owner
Home Financials are based on the most recent Mortgage that was taken out on this home.
Original Mortgage
$221,200
Interest Rate
3.95%
Mortgage Type
Purchase Money Mortgage
Purchase Details
Closed on
Feb 28, 1995
Sold by
Nason Kinuyo and Nason Claire K
Bought by
Bankert Marilyn Matticola
Home Financials for this Owner
Home Financials are based on the most recent Mortgage that was taken out on this home.
Original Mortgage
$86,000
Interest Rate
9.03%
Mortgage Type
Purchase Money Mortgage
Create a Home Valuation Report for This Property
The Home Valuation Report is an in-depth analysis detailing your home's value as well as a comparison with similar homes in the area
Home Values in the Area
Average Home Value in this Area
Purchase History
| Date | Buyer | Sale Price | Title Company |
|---|---|---|---|
| Callaway Augustine L | $1,100,000 | Chicago Title Company | |
| Claassen Alfred J | $277,000 | First California Title Compa | |
| Bankert Marilyn Matticola | -- | Old Republic Title Company |
Source: Public Records
Mortgage History
| Date | Status | Borrower | Loan Amount |
|---|---|---|---|
| Open | Callaway Augustine L | $880,000 | |
| Previous Owner | Claassen Alfred J | $221,200 | |
| Previous Owner | Bankert Marilyn Matticola | $86,000 |
Source: Public Records
Tax History Compared to Growth
Tax History
| Year | Tax Paid | Tax Assessment Tax Assessment Total Assessment is a certain percentage of the fair market value that is determined by local assessors to be the total taxable value of land and additions on the property. | Land | Improvement |
|---|---|---|---|---|
| 2025 | $15,989 | $1,202,992 | $360,897 | $842,095 |
| 2024 | $15,989 | $1,179,408 | $353,822 | $825,586 |
| 2023 | $15,684 | $1,156,286 | $346,886 | $809,400 |
| 2022 | $15,465 | $1,133,615 | $340,084 | $793,531 |
| 2021 | $15,542 | $1,111,395 | $333,418 | $777,977 |
| 2020 | $14,866 | $1,100,000 | $330,000 | $770,000 |
| 2019 | $5,885 | $382,131 | $112,109 | $270,022 |
| 2018 | $5,782 | $374,639 | $109,911 | $264,728 |
| 2017 | $5,565 | $367,295 | $107,757 | $259,538 |
| 2016 | $5,378 | $360,095 | $105,644 | $254,451 |
| 2015 | $5,305 | $354,688 | $104,058 | $250,630 |
| 2014 | $5,265 | $347,743 | $102,021 | $245,722 |
Source: Public Records
Map
Nearby Homes
- 1919 Curtis St
- 2220 Browning St
- 2230 Sacramento St
- 2201 Spaulding Ave
- 2118 California St
- 1728 Curtis St
- 1322 Virginia St
- 1929 California St
- 2437 Acton St
- 1431 Dwight Way
- 2201 McGee Ave
- 1482 Lincoln St
- 1118 Dwight Way
- 1050 Allston Way
- 2218 -2222 Grant St
- 1623 10th St
- 1516 Blake St
- 1516 Blake St Unit A
- 2413 7th St
- 1612 Parker St
- 2107 West St Unit 3
- 1300 Addison St
- 1308 Addison St Unit 1
- 1308 Addison St Unit 2
- 2111 West St
- 1314 Addison St
- 2113 West St Unit B
- 2113 West St Unit A
- 2113 West St
- 2113 West St
- 1311 Addison St
- 1315 Addison St
- 2115 West St
- 1273 Addison St
- 1319 Addison St
- 1271 Addison St
- 1267 Addison St
- 1250 Addison St Unit 213
- 1250 Addison St Unit 204
- 1323 Addison St Unit 1
