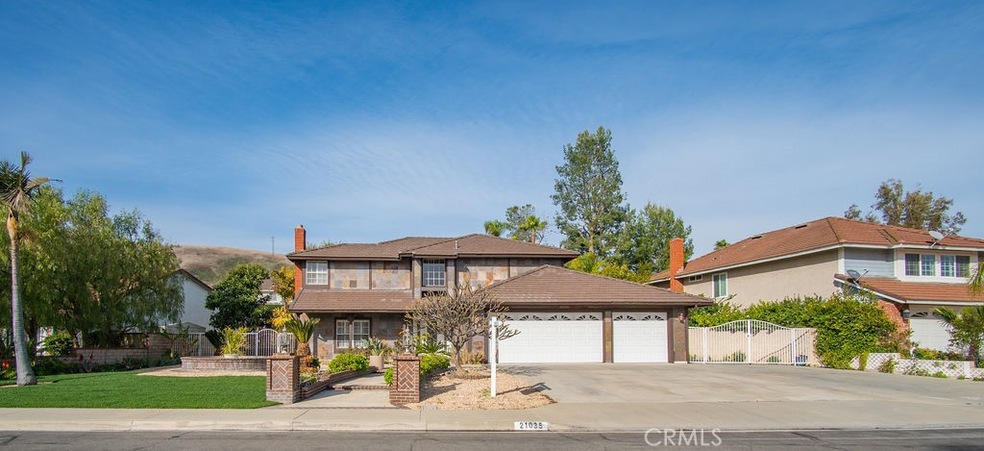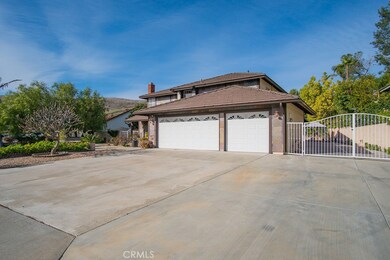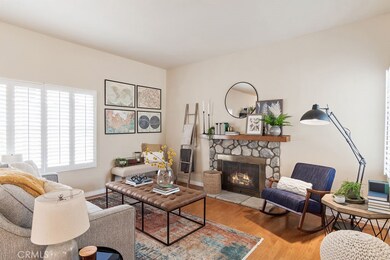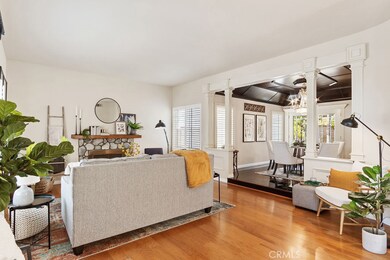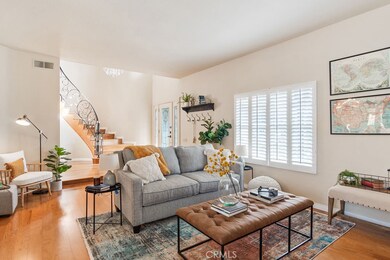
21035 Eagles Nest Dr Yorba Linda, CA 92886
Estimated Value: $1,698,000 - $2,021,000
Highlights
- RV Access or Parking
- Open Floorplan
- Traditional Architecture
- Fairmont Elementary Rated A
- Mountain View
- Cathedral Ceiling
About This Home
As of April 2021First time on the market! Located in the picturesque hills of Yorba Linda lies this spacious and masterfully designed two story house that has been remodeled and upgraded with care over the years. Upon entering you are greeted with an elegant crystal chandelier and vaulted ceilings. With 4 bedrooms, 2.5 bathrooms, this 3,200 sq ft palatial gem boasts a chef’s kitchen with top-of-the-line appliances, built-in fridge and custom cabinetry. In addition, the magnificent dining room, cozy stone fireplace, ample family and living rooms create the perfect ambiance for entertaining. On the second floor, you’ll find generous sized bedrooms and an impressive master suite that allows for peaceful sanctuary. There is an abundance of windows throughout which welcomes in natural light and provides a view of the lush landscaping and expansive outdoor living space. An added bonus in the garage includes custom cabinetry and work bench for a clean organized look. The grand driveway allows plentiful space for multiple cars and RV parking. This gorgeous home is located in the highly desirable Placentia Yorba Linda Unified School District (PYLUSD): Yorba Linda High School (10 Rated) and Fairmont Elementary School (9 Rated) and Bernardo Yorba Middle School (8 Rated) boundary. It is also a short trip to the Yorba Linda Town Center, Downtown, and the new Library Community Center.
NO HOA!!!! RV PARKING!!!
Last Agent to Sell the Property
Mak Home Realty & Inv License #02085171 Listed on: 01/22/2021
Last Buyer's Agent
Min Zhao
REALTY MASTERS & ASSOCIATES License #02067688
Home Details
Home Type
- Single Family
Est. Annual Taxes
- $15,501
Year Built
- Built in 1987
Lot Details
- 0.28 Acre Lot
- Cul-De-Sac
- Wrought Iron Fence
- Landscaped
- Lawn
- Garden
- Back and Front Yard
Parking
- 3 Car Direct Access Garage
- Parking Available
- Three Garage Doors
- RV Access or Parking
Home Design
- Traditional Architecture
- Turnkey
- Slab Foundation
- Fire Rated Drywall
- Tile Roof
- Pre-Cast Concrete Construction
- Copper Plumbing
Interior Spaces
- 3,028 Sq Ft Home
- 2-Story Property
- Open Floorplan
- Wired For Sound
- Built-In Features
- Crown Molding
- Cathedral Ceiling
- Ceiling Fan
- Recessed Lighting
- Track Lighting
- Double Pane Windows
- Family Room Off Kitchen
- Living Room with Fireplace
- Dining Room
- Mountain Views
- Fire and Smoke Detector
Kitchen
- Breakfast Area or Nook
- Open to Family Room
- Gas Range
- Granite Countertops
Flooring
- Wood
- Tile
Bedrooms and Bathrooms
- 4 Bedrooms
- All Upper Level Bedrooms
- Walk-In Closet
- Makeup or Vanity Space
- Bidet
- Dual Sinks
- Dual Vanity Sinks in Primary Bathroom
- Soaking Tub
- Bathtub with Shower
- Separate Shower
- Exhaust Fan In Bathroom
Laundry
- Laundry Room
- Washer and Gas Dryer Hookup
Outdoor Features
- Covered patio or porch
- Exterior Lighting
Location
- Urban Location
Schools
- Fairmont Elementary School
- Bernado Middle School
- Yorba Linda High School
Utilities
- Central Heating and Cooling System
- Natural Gas Connected
- Phone Available
- Cable TV Available
Listing and Financial Details
- Tax Lot 53
- Tax Tract Number 11485
- Assessor Parcel Number 35039120
Community Details
Overview
- No Home Owners Association
- Yorba Hills Subdivision
Recreation
- Park
- Horse Trails
- Hiking Trails
Ownership History
Purchase Details
Home Financials for this Owner
Home Financials are based on the most recent Mortgage that was taken out on this home.Purchase Details
Similar Homes in Yorba Linda, CA
Home Values in the Area
Average Home Value in this Area
Purchase History
| Date | Buyer | Sale Price | Title Company |
|---|---|---|---|
| Chang Guangyao | $1,284,000 | Ticor Title | |
| Dang Thong D | -- | None Available |
Mortgage History
| Date | Status | Borrower | Loan Amount |
|---|---|---|---|
| Open | Chang Guangyao | $822,000 | |
| Previous Owner | Dang Thong D | $561,000 | |
| Previous Owner | Dang Thong D | $80,000 | |
| Previous Owner | Dang Thong D | $400,000 | |
| Previous Owner | Dang Thong D | $499,400 | |
| Previous Owner | Dang Thong D | $225,000 | |
| Previous Owner | Dang Thong D | $180,000 |
Property History
| Date | Event | Price | Change | Sq Ft Price |
|---|---|---|---|---|
| 04/15/2021 04/15/21 | Sold | $1,310,000 | -2.9% | $433 / Sq Ft |
| 02/27/2021 02/27/21 | Pending | -- | -- | -- |
| 02/17/2021 02/17/21 | For Sale | $1,349,000 | +3.0% | $446 / Sq Ft |
| 02/04/2021 02/04/21 | Off Market | $1,310,000 | -- | -- |
| 01/22/2021 01/22/21 | For Sale | $1,349,000 | -- | $446 / Sq Ft |
Tax History Compared to Growth
Tax History
| Year | Tax Paid | Tax Assessment Tax Assessment Total Assessment is a certain percentage of the fair market value that is determined by local assessors to be the total taxable value of land and additions on the property. | Land | Improvement |
|---|---|---|---|---|
| 2024 | $15,501 | $1,362,378 | $1,082,099 | $280,279 |
| 2023 | $15,236 | $1,335,665 | $1,060,881 | $274,784 |
| 2022 | $15,089 | $1,309,476 | $1,040,079 | $269,397 |
| 2021 | $5,685 | $445,499 | $177,297 | $268,202 |
| 2020 | $5,566 | $440,931 | $175,479 | $265,452 |
| 2019 | $5,384 | $432,286 | $172,038 | $260,248 |
| 2018 | $5,307 | $423,810 | $168,664 | $255,146 |
| 2017 | $5,216 | $415,500 | $165,356 | $250,144 |
| 2016 | $5,111 | $407,353 | $162,113 | $245,240 |
| 2015 | $5,049 | $401,235 | $159,678 | $241,557 |
| 2014 | $4,895 | $393,376 | $156,550 | $236,826 |
Agents Affiliated with this Home
-
Tristan Alfonso

Seller's Agent in 2021
Tristan Alfonso
Mak Home Realty & Inv
(562) 291-8683
1 in this area
36 Total Sales
-
M
Buyer's Agent in 2021
Min Zhao
REALTY MASTERS & ASSOCIATES
Map
Source: California Regional Multiple Listing Service (CRMLS)
MLS Number: PW21014011
APN: 350-391-20
- 21035 Timber Ridge Rd
- 21225 Twin Oak
- 4300 Deodar Dr
- 4560 San Antonio Rd
- 0 Rim Rd Unit TR25058025
- 4144 Rainwood Ave
- 4187 Pepper Ave
- 4080 Naples Ct
- 20408 Umbria Way
- 20640 Smoketree Ave
- 4374 Mahogany Cir
- 20681 Via Amarilla
- 3710 Blue Gum Dr
- 4805 Via Amante
- 4820 Via Corzo
- 20113 Umbria Way
- 4885 Via Del Cerro
- 20066 Umbria Way
- 20100 Livorno Ln
- 4156 Villa Pasado
- 21035 Eagles Nest Dr
- 21025 Eagles Nest Dr
- 21045 Eagles Nest Dr
- 21055 Eagles Nest Dr
- 21015 Eagles Nest Dr
- 3560 Fairmont Blvd
- 3550 Fairmont Blvd
- 3570 Fairmont Blvd
- 21030 Eagles Nest Dr
- 21020 Eagles Nest Dr
- 21040 Eagles Nest Dr
- 21010 Eagles Nest Dr
- 21065 Eagles Nest Dr
- 21000 Eagles Nest Dr
- 3580 Fairmont Blvd
- 3540 Fairmont Blvd
- 21050 Eagles Nest Dr
- 20980 Eagles Nest Dr
- 3590 Fairmont Blvd
- 21060 Eagles Nest Dr
