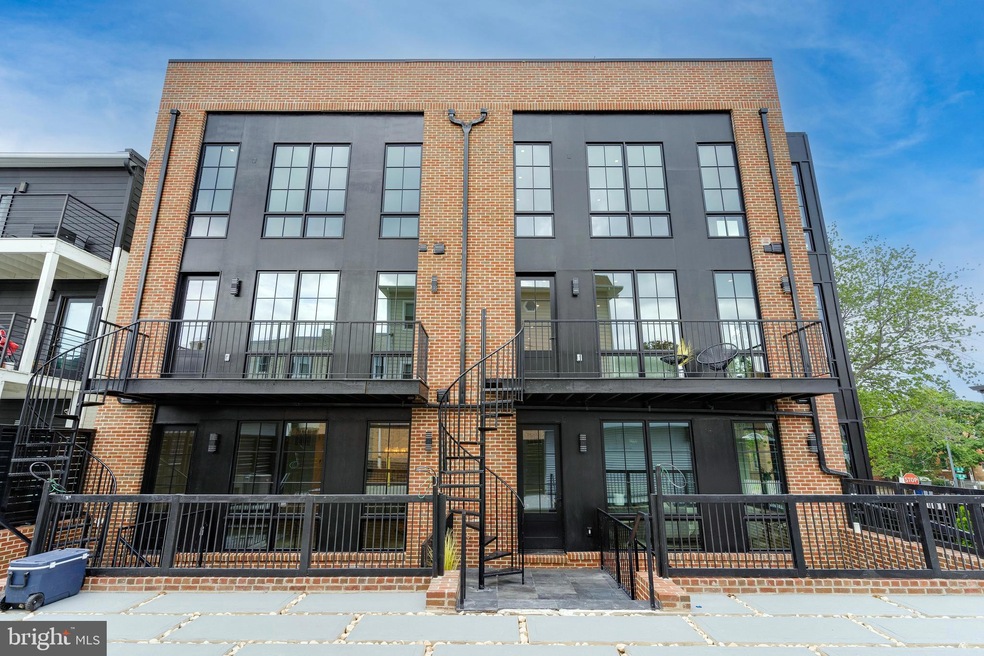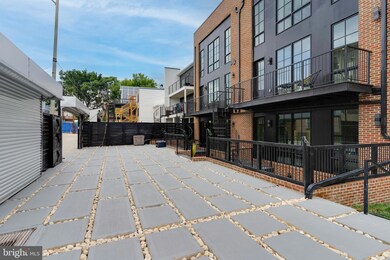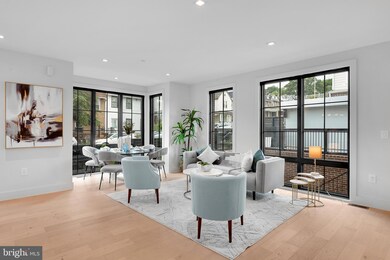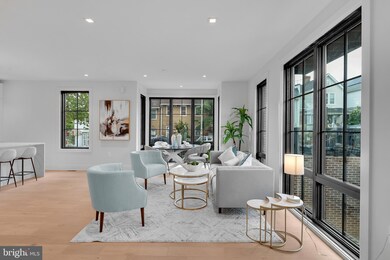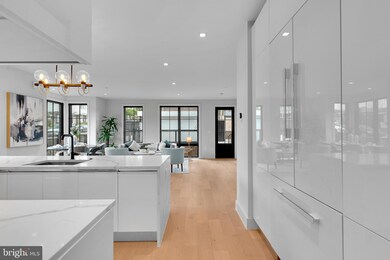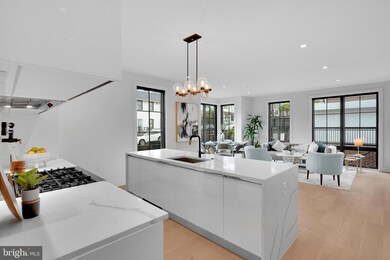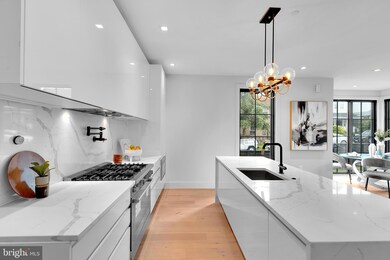
2104 4th St NE Unit 1 Washington, DC 20002
Eckington NeighborhoodHighlights
- New Construction
- Forced Air Heating and Cooling System
- Property is in excellent condition
- Contemporary Architecture
About This Home
As of November 2022Ever wanted the best of a condo and a house? Elegance abounds in this meticulous new construction unit with all the perks of a condo and a single family house. This sophisticated two storied property tucked away in a quiet corner of Eckington while being a stones throw away from the Metro and Union Market, has been built exclusively with the discerning urban buyer in mind. This is top unit of the two at 2100 4th St boasting luxury city living with every detail infused throughout its massive 2618 sq feet. With a massive rooftop deck with sweeping views of the city while having a custom built in cooking station. This unit is composed of 4-bed, 3.5-bath home features elegant oak floors with concrete sub-floors for sound, sweeping floor-to-ceiling windows with high efficiency, and tons of thoughtful touches.
Possessing Calacatta Quartz counters in the kitchen and bathrooms to compliment the custom cabinetry from Italy, the top of the line appliance package of Bosch built into the cabinetry for any chef or entertainer to enjoy. The floor plan for a home office or guest bedroom combination is one of the many modern floor plan perks hard to find. Parking in the open air garage each with its own charging stations, and spa-like bathrooms that evoke tranquility courtesy of walk-in rain showers. This unit has generous natural light on three sides while preserving privacy. The amount of outdoor spaces is substantial to include plentiful green space in the front and the rear deck area to enjoy the outdoors. The closets and laundry rooms are built out with custom organization not typical of new construction. This meticulously built gem, masterfully designed Mechanical, Electrical and Plumbing systems ensure the ultimate ease of maintenance. Don’t miss this rare opportunity as featured on Urbanturf as the hottest new listing.
Last Agent to Sell the Property
Real Broker, LLC License #SP98374453 Listed on: 08/11/2022

Last Buyer's Agent
Hannah Hinzman
TTR Sotheby's International Realty

Property Details
Home Type
- Condominium
Est. Annual Taxes
- $8,203
Lot Details
- Property is in excellent condition
HOA Fees
- $225 Monthly HOA Fees
Home Design
- New Construction
- Contemporary Architecture
- Brick Exterior Construction
Interior Spaces
- 2,618 Sq Ft Home
- Property has 2 Levels
- Washer and Dryer Hookup
Bedrooms and Bathrooms
Parking
- 1 Open Parking Space
- 1 Parking Space
- Parking Lot
Utilities
- Forced Air Heating and Cooling System
- Electric Water Heater
- Public Septic
Listing and Financial Details
- Assessor Parcel Number //
Community Details
Overview
- $450 Capital Contribution Fee
- Association fees include common area maintenance
- Low-Rise Condominium
- Eckington Subdivision
Pet Policy
- Pets Allowed
Similar Homes in the area
Home Values in the Area
Average Home Value in this Area
Property History
| Date | Event | Price | Change | Sq Ft Price |
|---|---|---|---|---|
| 11/08/2024 11/08/24 | Rented | $5,500 | +1.9% | -- |
| 10/15/2024 10/15/24 | Under Contract | -- | -- | -- |
| 09/03/2024 09/03/24 | For Rent | $5,400 | -1.8% | -- |
| 04/01/2023 04/01/23 | Rented | $5,500 | 0.0% | -- |
| 03/25/2023 03/25/23 | Under Contract | -- | -- | -- |
| 01/10/2023 01/10/23 | Price Changed | $5,500 | -8.3% | $2 / Sq Ft |
| 12/01/2022 12/01/22 | For Rent | $6,000 | 0.0% | -- |
| 11/07/2022 11/07/22 | Sold | $965,000 | 0.0% | $369 / Sq Ft |
| 11/01/2022 11/01/22 | Price Changed | $965,000 | -3.5% | $369 / Sq Ft |
| 10/12/2022 10/12/22 | Pending | -- | -- | -- |
| 08/26/2022 08/26/22 | Price Changed | $1,000,000 | -4.8% | $382 / Sq Ft |
| 08/11/2022 08/11/22 | For Sale | $1,050,000 | 0.0% | $401 / Sq Ft |
| 08/10/2022 08/10/22 | Price Changed | $1,050,000 | -- | $401 / Sq Ft |
Tax History Compared to Growth
Tax History
| Year | Tax Paid | Tax Assessment Tax Assessment Total Assessment is a certain percentage of the fair market value that is determined by local assessors to be the total taxable value of land and additions on the property. | Land | Improvement |
|---|---|---|---|---|
| 2024 | $8,203 | $965,000 | $289,500 | $675,500 |
| 2023 | $8,203 | $965,000 | $289,500 | $675,500 |
| 2022 | $0 | $0 | $0 | $0 |
Agents Affiliated with this Home
-
Dudley Ward

Seller's Agent in 2024
Dudley Ward
Compass
(202) 575-6900
21 Total Sales
-
Meg Dunne

Buyer's Agent in 2024
Meg Dunne
Compass
(812) 320-2934
2 in this area
21 Total Sales
-
Jeremiah Abu-Bakr

Buyer's Agent in 2023
Jeremiah Abu-Bakr
Own Real Estate
(202) 957-8332
231 Total Sales
-
Jared Russell

Seller's Agent in 2022
Jared Russell
Real Broker, LLC
(301) 798-6100
4 in this area
134 Total Sales
-

Buyer's Agent in 2022
Hannah Hinzman
TTR Sotheby's International Realty
(561) 316-3561
Map
Source: Bright MLS
MLS Number: DCDC2062226
APN: 3562-2034
- 325 V St NE
- 2108 4th St NE Unit A
- 2025 3rd St NE Unit 1
- 308 U St NE Unit 1
- 2105 4th St NE
- 2115 4th St NE
- 2004 3rd St NE Unit 201
- 234 V St NE
- 1935 4th St NE
- 1940 3rd St NE Unit 9
- 329 Rhode Island Ave NE Unit 104
- 329 Rhode Island Ave NE Unit 303
- 205 V St NE
- 2029 REAR NE 2nd NE
- 1940 2nd St NE
- 2200 3rd St NE Unit 1
- 1905 2nd St NE
- 2310 4th St NE Unit 5
- 2310 4th St NE Unit P28
- 2310 4th St NE Unit 22
