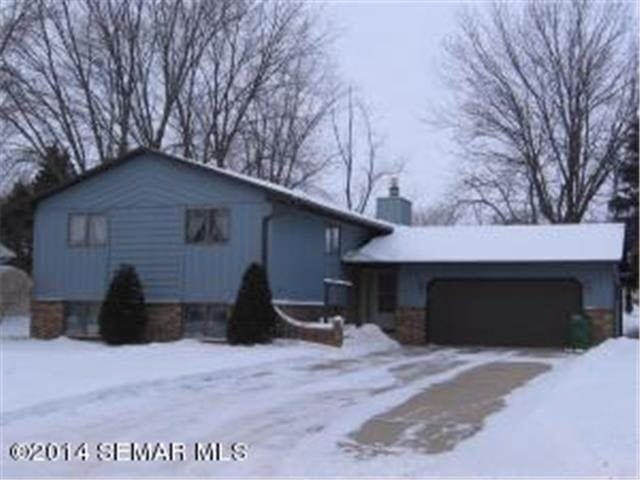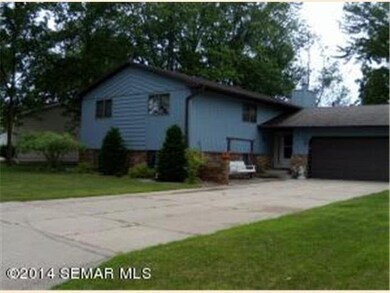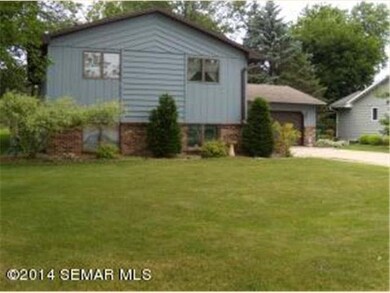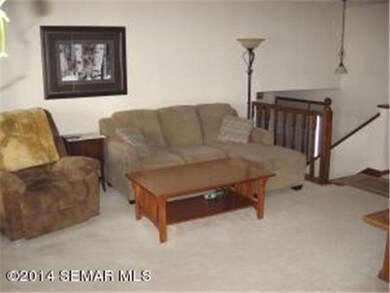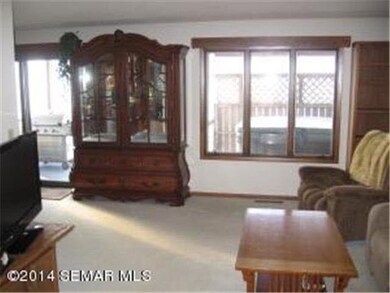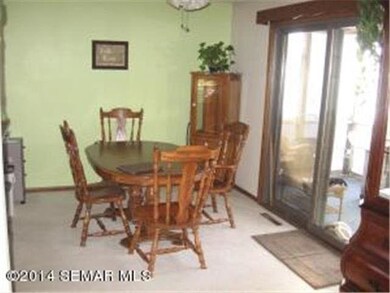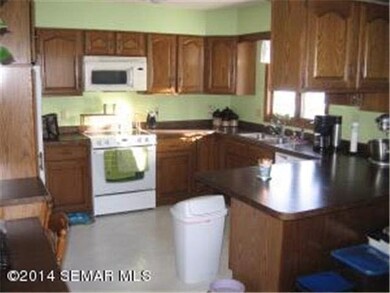
2104 9th St SW Austin, MN 55912
Highlights
- Spa
- Vaulted Ceiling
- Workshop
- Deck
- Wood Flooring
- Formal Dining Room
About This Home
As of March 2024Gorgeous, nicely maintained & updated 5BR - 3 bath Split on great lot in super SW area. Has screen porch, deck,patio, storage shed, garden shed & heated garage. All newer appliances stay. hot tub stays, has new furnace, new gas insert in fireplace, new water heater & new master bath
Last Agent to Sell the Property
Jerry Wolesky
Fawver Agency Listed on: 08/10/2013
Last Buyer's Agent
Charles Fawver
Fawver Agency
Home Details
Home Type
- Single Family
Est. Annual Taxes
- $2,234
Year Built
- Built in 1979
Lot Details
- 0.29 Acre Lot
- Lot Dimensions are 95x135
- Landscaped with Trees
Home Design
- Brick Exterior Construction
- Poured Concrete
- Frame Construction
- Wood Siding
Interior Spaces
- Vaulted Ceiling
- Ceiling Fan
- Gas Fireplace
- Formal Dining Room
- Workshop
- Wood Flooring
Kitchen
- Breakfast Bar
- Range<<rangeHoodToken>>
- Dishwasher
- Disposal
Bedrooms and Bathrooms
- 5 Bedrooms
- 3 Full Bathrooms
- Bathroom on Main Level
Laundry
- Dryer
- Washer
Finished Basement
- Basement Fills Entire Space Under The House
- Sump Pump
- Drain
- Basement Window Egress
Parking
- 2 Car Attached Garage
- Driveway
Outdoor Features
- Spa
- Deck
- Patio
- Storage Shed
- Porch
Utilities
- Forced Air Heating and Cooling System
- Gas Water Heater
Community Details
- Property is near a preserve or public land
Listing and Financial Details
- Assessor Parcel Number 341151150
Ownership History
Purchase Details
Home Financials for this Owner
Home Financials are based on the most recent Mortgage that was taken out on this home.Purchase Details
Home Financials for this Owner
Home Financials are based on the most recent Mortgage that was taken out on this home.Purchase Details
Home Financials for this Owner
Home Financials are based on the most recent Mortgage that was taken out on this home.Purchase Details
Home Financials for this Owner
Home Financials are based on the most recent Mortgage that was taken out on this home.Similar Homes in Austin, MN
Home Values in the Area
Average Home Value in this Area
Purchase History
| Date | Type | Sale Price | Title Company |
|---|---|---|---|
| Deed | $295,000 | -- | |
| Deed | $280,000 | -- | |
| Warranty Deed | $200,000 | None Available | |
| Warranty Deed | $200,000 | None Available |
Mortgage History
| Date | Status | Loan Amount | Loan Type |
|---|---|---|---|
| Open | $288,658 | New Conventional | |
| Previous Owner | $266,000 | New Conventional | |
| Previous Owner | $196,377 | FHA | |
| Previous Owner | $180,100 | New Conventional | |
| Previous Owner | $190,000 | New Conventional | |
| Previous Owner | $178,000 | Future Advance Clause Open End Mortgage |
Property History
| Date | Event | Price | Change | Sq Ft Price |
|---|---|---|---|---|
| 03/20/2024 03/20/24 | Sold | $295,000 | -1.3% | $119 / Sq Ft |
| 02/10/2024 02/10/24 | Pending | -- | -- | -- |
| 01/23/2024 01/23/24 | For Sale | $299,000 | +6.8% | $121 / Sq Ft |
| 10/28/2022 10/28/22 | Sold | $280,000 | -2.4% | $120 / Sq Ft |
| 10/05/2022 10/05/22 | Pending | -- | -- | -- |
| 09/15/2022 09/15/22 | Price Changed | $287,000 | -2.7% | $123 / Sq Ft |
| 08/24/2022 08/24/22 | Price Changed | $295,000 | -1.6% | $127 / Sq Ft |
| 08/09/2022 08/09/22 | For Sale | $299,900 | 0.0% | $129 / Sq Ft |
| 08/08/2022 08/08/22 | Pending | -- | -- | -- |
| 08/01/2022 08/01/22 | For Sale | $299,900 | +76.5% | $129 / Sq Ft |
| 04/18/2014 04/18/14 | Sold | $169,900 | -12.8% | $69 / Sq Ft |
| 03/20/2014 03/20/14 | Pending | -- | -- | -- |
| 08/10/2013 08/10/13 | For Sale | $194,900 | -- | $79 / Sq Ft |
Tax History Compared to Growth
Tax History
| Year | Tax Paid | Tax Assessment Tax Assessment Total Assessment is a certain percentage of the fair market value that is determined by local assessors to be the total taxable value of land and additions on the property. | Land | Improvement |
|---|---|---|---|---|
| 2024 | $4,352 | $283,700 | $50,400 | $233,300 |
| 2023 | $3,248 | $266,300 | $50,400 | $215,900 |
| 2022 | $2,834 | $255,600 | $45,600 | $210,000 |
| 2021 | $2,746 | $209,900 | $40,800 | $169,100 |
| 2020 | $2,558 | $199,600 | $36,000 | $163,600 |
| 2018 | $1,175 | $181,600 | $36,000 | $145,600 |
| 2017 | $2,350 | $0 | $0 | $0 |
| 2016 | $2,092 | $0 | $0 | $0 |
| 2015 | $2,530 | $0 | $0 | $0 |
| 2012 | $2,530 | $0 | $0 | $0 |
Agents Affiliated with this Home
-
Mike Delhanty

Seller's Agent in 2024
Mike Delhanty
Dwell Realty Group LLC
(507) 440-9268
242 in this area
316 Total Sales
-
Aaron Skalicky
A
Buyer's Agent in 2024
Aaron Skalicky
Sterling Real Estate
(507) 438-3332
63 in this area
85 Total Sales
-
J
Seller's Agent in 2014
Jerry Wolesky
Fawver Agency
-
C
Buyer's Agent in 2014
Charles Fawver
Fawver Agency
Map
Source: REALTOR® Association of Southern Minnesota
MLS Number: 4519344
APN: 34-115-1150
- 2100 10th St SW
- 2003 8th St SW
- 1206 19th Ave SW
- 1404 17th Ave SW
- 1602 19th Ave SW
- 1605 22nd Ave SW
- 605 15th Ave SW
- 1005 13th Ave SW
- 1605 4th St SW
- 815 11th Ave SW
- 1505 16th St SW
- 1405 17th Dr SW
- 1211 10th Ave SW
- 1604 18th St SW
- 1003 15th St SW
- 908 8th Ave SW
- 812 8th Ave SW
- 1000 17th St SW
- 1506 4th St SE
- 808 4th St SW
