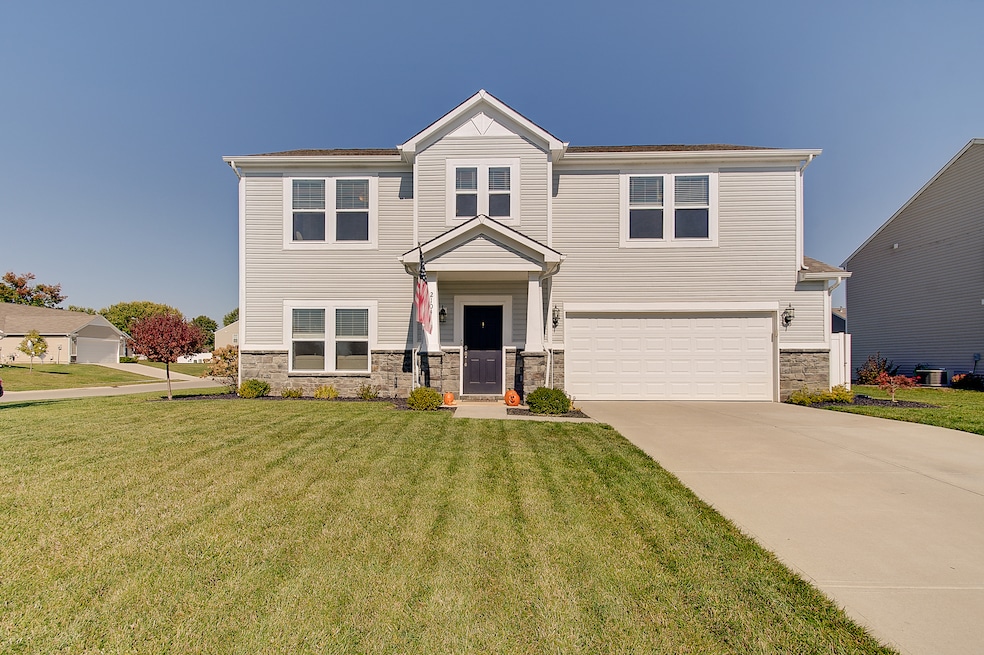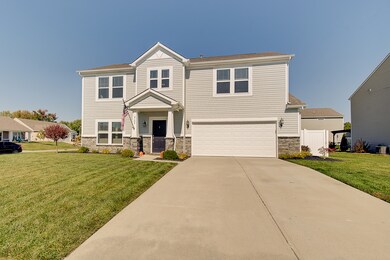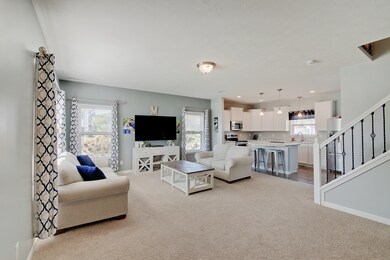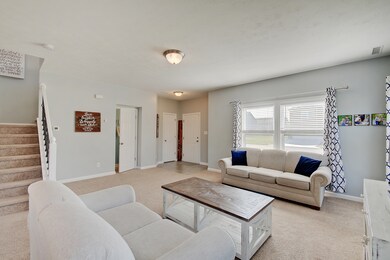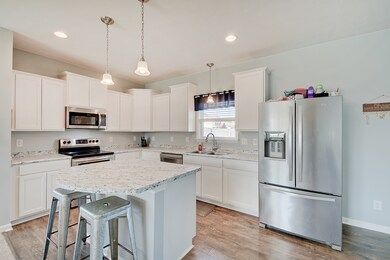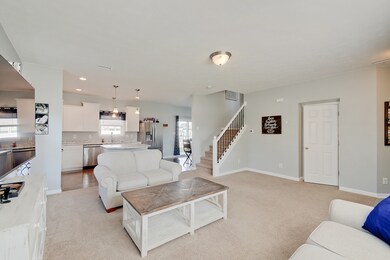
2104 Buckthorn Dr Columbus, IN 47201
Estimated Value: $292,000 - $309,000
Highlights
- Vaulted Ceiling
- Traditional Architecture
- Covered patio or porch
- Columbus North High School Rated A
- Corner Lot
- 2 Car Attached Garage
About This Home
As of December 2023Super cute 3 Bedroom/ 2.5 Bath home w/fully fenced rear yard, stamped concrete patio on a corner lot. Garage has 2ft bump out, lots of extra storage shelves & storage closet under stairs as well as a workbench. Mud Room off Garage w/drop zone for all your coats, bags, & shoes. Family Room is an open concept to the Kitchen w/lots of natural light. Kitchen features: white staggered cabinets, stainless steel appliances, pantry, large eating area, & island w/seating space. Upstairs is a Loft area that can be used as a 2nd living space or a Home Office. Master Suite features: Master Bath w/large walk-in closet, double sinks w/marble tops, garden tub, separate shower, tile floors, & linen closet. Laundry Room is conveniently located upstairs.
Last Agent to Sell the Property
Weichert REALTORS® Cooper Group Indy Brokerage Email: tina@coopergroupindy.com License #RB14044863 Listed on: 10/16/2023

Co-Listed By
Weichert REALTORS® Cooper Group Indy Brokerage Email: tina@coopergroupindy.com License #RB15000897
Last Buyer's Agent
Karen Dugan
Home Details
Home Type
- Single Family
Est. Annual Taxes
- $1,538
Year Built
- Built in 2019
Lot Details
- 8,712 Sq Ft Lot
- Corner Lot
HOA Fees
- $15 Monthly HOA Fees
Parking
- 2 Car Attached Garage
- Workshop in Garage
- Garage Door Opener
Home Design
- Traditional Architecture
- Slab Foundation
- Vinyl Construction Material
Interior Spaces
- 2-Story Property
- Woodwork
- Vaulted Ceiling
- Paddle Fans
- Vinyl Clad Windows
- Window Screens
- Attic Access Panel
- Storm Windows
- Laundry on upper level
Kitchen
- Eat-In Kitchen
- Breakfast Bar
- Electric Oven
- Built-In Microwave
- Dishwasher
- Disposal
Bedrooms and Bathrooms
- 3 Bedrooms
- Walk-In Closet
Outdoor Features
- Covered patio or porch
- Playground
Schools
- Taylorsville Elementary School
- Northside Middle School
- Columbus North High School
Utilities
- Forced Air Heating System
- Heating System Uses Gas
Community Details
- Association fees include maintenance
- Woodland Parks Subdivision
- The community has rules related to covenants, conditions, and restrictions
Listing and Financial Details
- Tax Lot 153
- Assessor Parcel Number 030535330000904009
Ownership History
Purchase Details
Home Financials for this Owner
Home Financials are based on the most recent Mortgage that was taken out on this home.Purchase Details
Similar Homes in Columbus, IN
Home Values in the Area
Average Home Value in this Area
Purchase History
| Date | Buyer | Sale Price | Title Company |
|---|---|---|---|
| Ferrenburg Zachary Scott | $295,000 | Security Title Services | |
| Minnich Nicholas | -- | -- |
Property History
| Date | Event | Price | Change | Sq Ft Price |
|---|---|---|---|---|
| 12/08/2023 12/08/23 | Sold | $295,000 | -1.6% | $147 / Sq Ft |
| 11/09/2023 11/09/23 | Pending | -- | -- | -- |
| 11/02/2023 11/02/23 | Price Changed | $299,900 | -3.3% | $149 / Sq Ft |
| 10/22/2023 10/22/23 | Price Changed | $310,000 | -3.1% | $154 / Sq Ft |
| 10/17/2023 10/17/23 | For Sale | $320,000 | -- | $159 / Sq Ft |
Tax History Compared to Growth
Tax History
| Year | Tax Paid | Tax Assessment Tax Assessment Total Assessment is a certain percentage of the fair market value that is determined by local assessors to be the total taxable value of land and additions on the property. | Land | Improvement |
|---|---|---|---|---|
| 2024 | $1,968 | $255,300 | $57,700 | $197,600 |
| 2023 | $1,908 | $253,000 | $57,700 | $195,300 |
| 2022 | $1,845 | $228,700 | $57,700 | $171,000 |
| 2021 | $1,538 | $200,800 | $45,600 | $155,200 |
| 2020 | $1,473 | $190,500 | $45,600 | $144,900 |
| 2019 | $1,248 | $184,200 | $45,600 | $138,600 |
| 2018 | $7 | $500 | $500 | $0 |
Agents Affiliated with this Home
-
Tina Nohe

Seller's Agent in 2023
Tina Nohe
Weichert REALTORS® Cooper Group Indy
(317) 373-4406
115 Total Sales
-
Dan Nohe

Seller Co-Listing Agent in 2023
Dan Nohe
Weichert REALTORS® Cooper Group Indy
(317) 809-0317
69 Total Sales
-
K
Buyer's Agent in 2023
Karen Dugan
Map
Source: MIBOR Broker Listing Cooperative®
MLS Number: 21945468
APN: 03-05-35-330-000.904-009
- 2068 Deer Valley Ct
- 2034 Buckthorn Dr
- 2016 Woodland Parks Dr
- 1896 Woodland Parks Dr
- 1584 Shady Ln
- 4986 Adkins St
- 1969 Westminster Place
- 1975 Westminster Place
- 2145 W Autumn Ln
- 5861 N 330 W
- 4414 Princeton Park Dr
- 1491 Coen Ct
- 4347 Westminster Place
- 1441 Coen Ct
- 8416 Buckingham Dr
- 1631 W Paula Dr
- 1893 Glenmoor Ct
- 2006 Monticlair Ln
- 2018 Abbey Ln
- 650 North St
- 2104 Buckthorn Dr
- 2094 Buckthorn Dr
- 2115 Amur Ct
- 5722 Deer Valley Ct
- 2105 Amur Ct
- 2084 Buckthorn Dr
- 5782 Deer Valley Ct
- 5762 Deer Valley Ct
- 2113 Buckthorn Dr
- 2103 Buckthorn Dr
- 2095 Amur Ct
- 5802 Deer Valley Ct
- 5742 Deer Valley Ct
- 2093 Buckthorn Dr
- 2074 Buckthorn Dr
- 2085 Amur Ct
- 2116 Amur Ct
- 2106 Amur Ct
- 2108 Deer Valley Ct
- 2083 Buckthorn Dr
