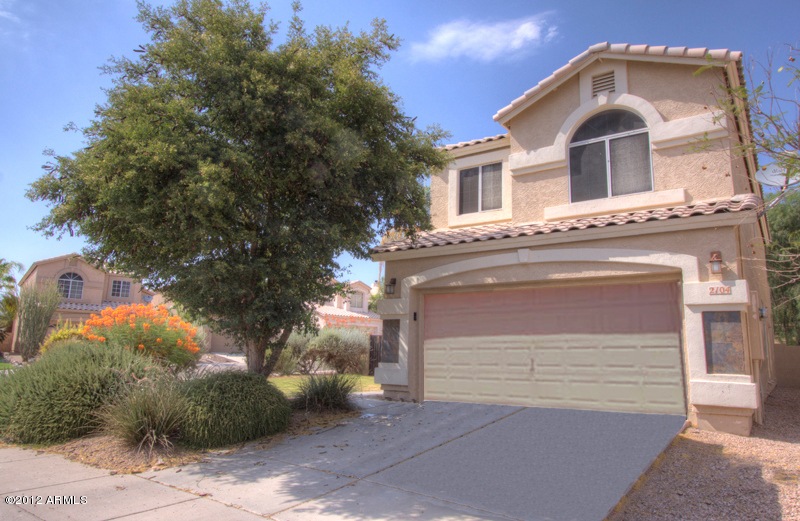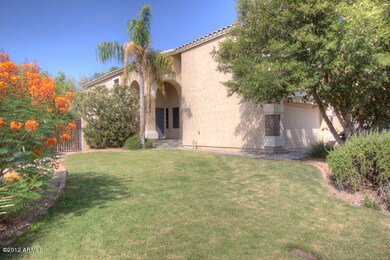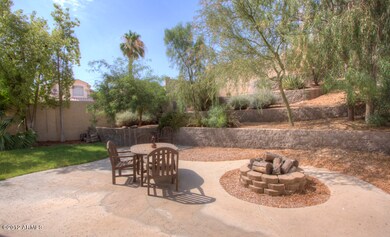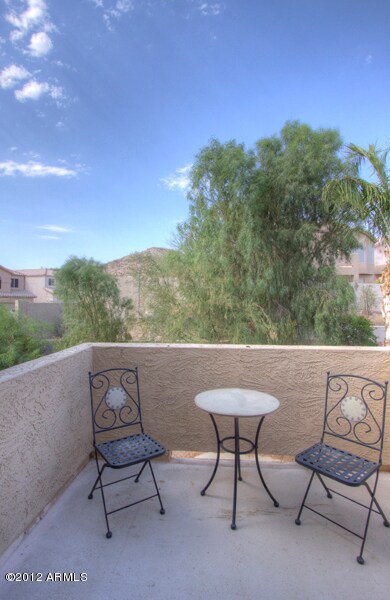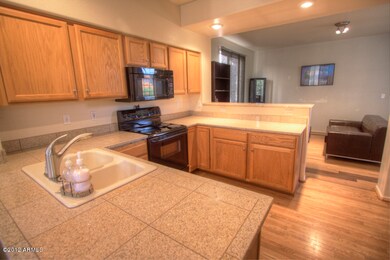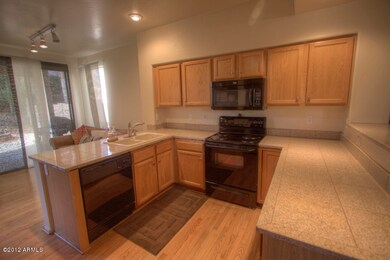
2104 E Nighthawk Way Phoenix, AZ 85048
Ahwatukee NeighborhoodHighlights
- RV Gated
- Mountain View
- Wood Flooring
- Kyrene de la Estrella Elementary School Rated A-
- Vaulted Ceiling
- Corner Lot
About This Home
As of April 2022Traditional sale in Ahwatukee Foothills * Located on corner lot with Mountain views * Charming private backyard with tiered landscaping & Firepit * RV Gate * Spacious kitchen with granite counters * Formal living & dining space plus breakfast nook * Large pantry & breakfast bar * Wood floors downstairs * Vaulted ceilings & high windows make home feel spacious & light * Master features balcony with views * Master bath has double sinks separate shower and tub & excellent closet space * Close to hiking & biking in South Mountain Park * Golf at nearby Ahwatukee Foothills or Club West * Easy commute to Sky Harbor Airport
Last Agent to Sell the Property
Realty ONE Group License #BR514168000 Listed on: 06/27/2012
Home Details
Home Type
- Single Family
Est. Annual Taxes
- $1,794
Year Built
- Built in 1994
Lot Details
- 6,291 Sq Ft Lot
- Block Wall Fence
- Corner Lot
- Front and Back Yard Sprinklers
- Sprinklers on Timer
- Grass Covered Lot
HOA Fees
- $27 Monthly HOA Fees
Parking
- 2 Car Garage
- Garage Door Opener
- RV Gated
Home Design
- Wood Frame Construction
- Tile Roof
- Stucco
Interior Spaces
- 1,755 Sq Ft Home
- 2-Story Property
- Vaulted Ceiling
- Ceiling Fan
- Mountain Views
- Security System Owned
Kitchen
- Built-In Microwave
- Granite Countertops
Flooring
- Wood
- Carpet
- Linoleum
Bedrooms and Bathrooms
- 3 Bedrooms
- Primary Bathroom is a Full Bathroom
- 2.5 Bathrooms
- Dual Vanity Sinks in Primary Bathroom
- Bathtub With Separate Shower Stall
Outdoor Features
- Covered patio or porch
- Fire Pit
Schools
- Kyrene De La Estrella Elementary School
- Kyrene Akimel A Middle School
- Desert Vista Elementary High School
Utilities
- Refrigerated Cooling System
- Heating Available
- High Speed Internet
- Cable TV Available
Community Details
- Association fees include ground maintenance
- Rossmar & Graham Association, Phone Number (480) 551-4300
- Built by TREND HOMES
- The Foothills Subdivision
Listing and Financial Details
- Tax Lot 78
- Assessor Parcel Number 306-07-078
Ownership History
Purchase Details
Home Financials for this Owner
Home Financials are based on the most recent Mortgage that was taken out on this home.Purchase Details
Home Financials for this Owner
Home Financials are based on the most recent Mortgage that was taken out on this home.Purchase Details
Home Financials for this Owner
Home Financials are based on the most recent Mortgage that was taken out on this home.Purchase Details
Home Financials for this Owner
Home Financials are based on the most recent Mortgage that was taken out on this home.Purchase Details
Home Financials for this Owner
Home Financials are based on the most recent Mortgage that was taken out on this home.Purchase Details
Home Financials for this Owner
Home Financials are based on the most recent Mortgage that was taken out on this home.Purchase Details
Home Financials for this Owner
Home Financials are based on the most recent Mortgage that was taken out on this home.Similar Homes in Phoenix, AZ
Home Values in the Area
Average Home Value in this Area
Purchase History
| Date | Type | Sale Price | Title Company |
|---|---|---|---|
| Warranty Deed | $517,000 | American Title Services | |
| Cash Sale Deed | $215,000 | American Title Service Agenc | |
| Trustee Deed | $168,100 | None Available | |
| Interfamily Deed Transfer | -- | The Talon Group Desert Ridge | |
| Interfamily Deed Transfer | -- | First American Title Ins Co | |
| Interfamily Deed Transfer | -- | North American Title Company | |
| Warranty Deed | $252,500 | North American Title Company | |
| Warranty Deed | $148,900 | Grand Canyon Title Agency In |
Mortgage History
| Date | Status | Loan Amount | Loan Type |
|---|---|---|---|
| Open | $494,700 | New Conventional | |
| Previous Owner | $134,000 | Unknown | |
| Previous Owner | $283,200 | Purchase Money Mortgage | |
| Previous Owner | $280,000 | New Conventional | |
| Previous Owner | $50,000 | Stand Alone Second | |
| Previous Owner | $202,000 | Purchase Money Mortgage | |
| Previous Owner | $30,000 | Credit Line Revolving | |
| Previous Owner | $138,420 | Unknown | |
| Previous Owner | $144,400 | New Conventional |
Property History
| Date | Event | Price | Change | Sq Ft Price |
|---|---|---|---|---|
| 04/14/2022 04/14/22 | Sold | $525,000 | +6.1% | $299 / Sq Ft |
| 03/05/2022 03/05/22 | For Sale | $495,000 | +130.2% | $282 / Sq Ft |
| 07/25/2012 07/25/12 | Sold | $215,000 | -2.2% | $123 / Sq Ft |
| 07/12/2012 07/12/12 | Pending | -- | -- | -- |
| 06/27/2012 06/27/12 | For Sale | $219,900 | -- | $125 / Sq Ft |
Tax History Compared to Growth
Tax History
| Year | Tax Paid | Tax Assessment Tax Assessment Total Assessment is a certain percentage of the fair market value that is determined by local assessors to be the total taxable value of land and additions on the property. | Land | Improvement |
|---|---|---|---|---|
| 2025 | $1,910 | $21,907 | -- | -- |
| 2024 | $2,055 | $20,864 | -- | -- |
| 2023 | $2,055 | $36,710 | $7,340 | $29,370 |
| 2022 | $1,957 | $27,830 | $5,560 | $22,270 |
| 2021 | $2,372 | $24,780 | $4,950 | $19,830 |
| 2020 | $2,317 | $23,630 | $4,720 | $18,910 |
| 2019 | $2,248 | $22,620 | $4,520 | $18,100 |
| 2018 | $2,179 | $21,420 | $4,280 | $17,140 |
| 2017 | $2,087 | $20,670 | $4,130 | $16,540 |
| 2016 | $2,105 | $19,360 | $3,870 | $15,490 |
| 2015 | $1,889 | $18,660 | $3,730 | $14,930 |
Agents Affiliated with this Home
-
Melissa Briski
M
Seller's Agent in 2022
Melissa Briski
Realty One Group
(480) 777-4500
5 in this area
9 Total Sales
-
Aniello Vigliotti

Buyer's Agent in 2022
Aniello Vigliotti
Canam Realty Group
(480) 948-3338
8 in this area
68 Total Sales
-
Kimberly Anderson

Seller's Agent in 2012
Kimberly Anderson
Realty One Group
40 Total Sales
Map
Source: Arizona Regional Multiple Listing Service (ARMLS)
MLS Number: 4780955
APN: 306-07-078
- 16610 S 21st St
- 2117 E Saltsage Dr
- 16818 S 23rd St
- 16821 S 23rd St
- 2053 E Clubhouse Dr
- 16823 S 24th Place
- 1960 E Clubhouse Dr Unit 56
- 15840 S 22nd St Unit 39
- 1668 E Saltsage Dr
- 1667 E Saltsage Dr
- 2115 E Barkwood Rd Unit 23
- 2456 E Glenhaven Dr Unit 5
- 2552 E Silverwood Dr
- 2134 E Barkwood Rd Unit 20
- 1705 E Windsong Dr
- 1622 E Nighthawk Way
- 15437 S 23rd Place
- 15414 S 19th Way
- 16219 S 14th Way
- 1437 E Glenhaven Dr
