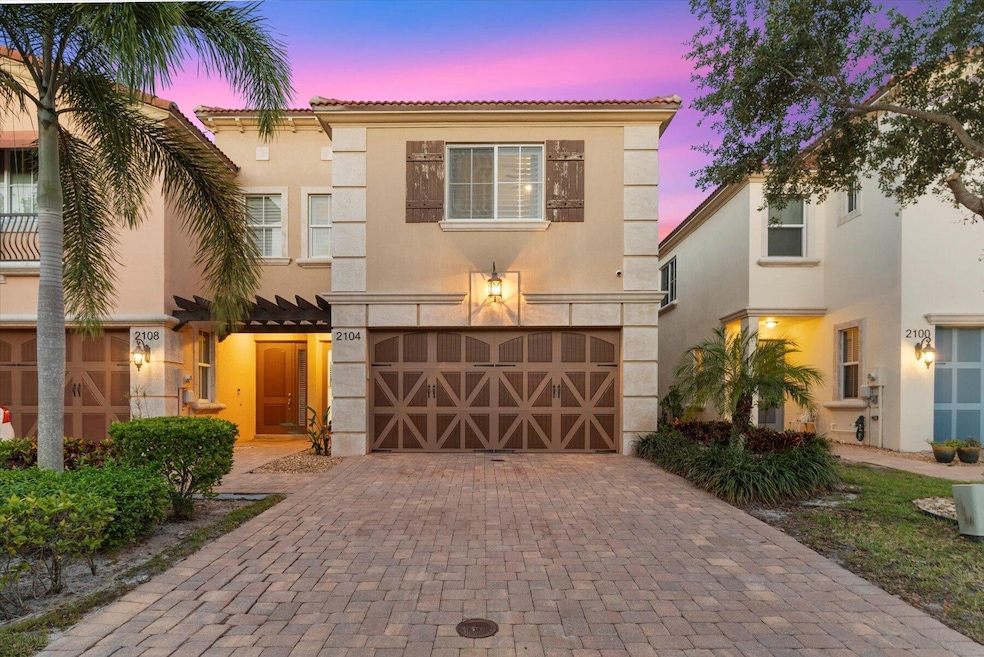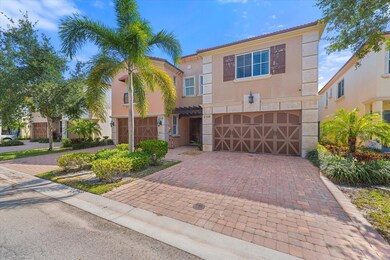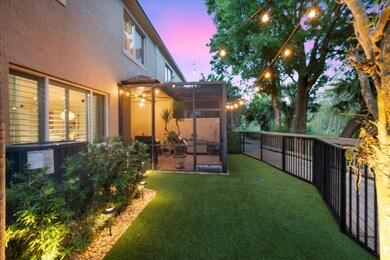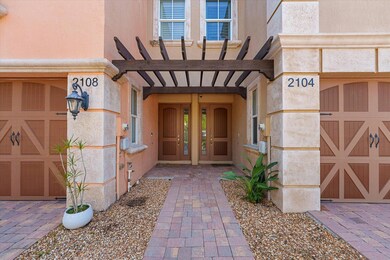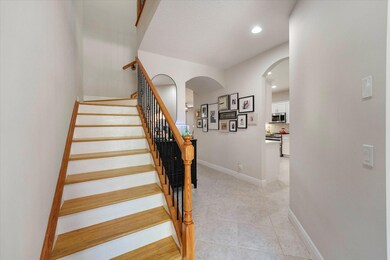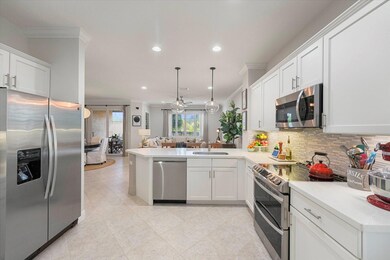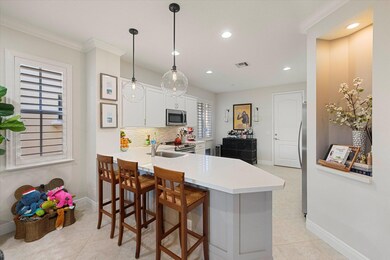
2104 Sabal Tree Ct West Palm Beach, FL 33411
Andros Isle NeighborhoodEstimated Value: $498,897 - $543,000
Highlights
- Gated Community
- Wood Flooring
- Attic
- Clubhouse
- Mediterranean Architecture
- Loft
About This Home
As of June 2024BEAUTIFUL and meticuously maintained townhome, on one of the nature preserve lots, in the quiet development of Oakton Preserve. This 3 bed, 2.5 bath townhome features 1.5 inch quartz countertops, LG and Maytag Stainless appliances, white maple cabinets in Kitchen, extra pantry space, Hurricane Impact windows and doors, Plantation Shutters throughout entire home, NEW June/2023 AC, newly turfed DREAM backyard space, privacy greenery on fully fenced backyard, preserve lookout (extra privacy with no neighbors behind you), covered screened patio space, LARGE master bedroom with tray ceiling, 2 walk-in closets, HUGE master bath with roman tub/separate shower and private water closet, 2 spacious spare bedrooms off of the loft area (loft is perfect for office space), pull down stairs to attic
Last Agent to Sell the Property
Illustrated Properties LLC (Jupiter) License #3563832 Listed on: 04/25/2024

Townhouse Details
Home Type
- Townhome
Est. Annual Taxes
- $5,434
Year Built
- Built in 2016
Lot Details
- 3,267
HOA Fees
- $490 Monthly HOA Fees
Parking
- 2 Car Attached Garage
- Garage Door Opener
- Driveway
Home Design
- Mediterranean Architecture
- Spanish Tile Roof
- Tile Roof
Interior Spaces
- 2,278 Sq Ft Home
- 2-Story Property
- Furnished or left unfurnished upon request
- High Ceiling
- Plantation Shutters
- Family Room
- Combination Dining and Living Room
- Loft
- Pull Down Stairs to Attic
- Security Gate
Kitchen
- Eat-In Kitchen
- Cooktop
- Microwave
- Dishwasher
- Disposal
Flooring
- Wood
- Carpet
- Tile
Bedrooms and Bathrooms
- 3 Bedrooms
- Walk-In Closet
- Dual Sinks
- Separate Shower in Primary Bathroom
Laundry
- Laundry Room
- Washer and Dryer
Utilities
- Central Heating and Cooling System
- Cable TV Available
Additional Features
- Patio
- Fenced
Listing and Financial Details
- Assessor Parcel Number 74424320190000950
Community Details
Overview
- Association fees include common areas, insurance, ground maintenance, maintenance structure, sewer, water
- 110 Units
- Oakton Preserve Subdivision
Amenities
- Clubhouse
- Game Room
Recreation
- Community Pool
Pet Policy
- Pets Allowed
Security
- Gated Community
- Impact Glass
Ownership History
Purchase Details
Home Financials for this Owner
Home Financials are based on the most recent Mortgage that was taken out on this home.Purchase Details
Home Financials for this Owner
Home Financials are based on the most recent Mortgage that was taken out on this home.Similar Homes in West Palm Beach, FL
Home Values in the Area
Average Home Value in this Area
Purchase History
| Date | Buyer | Sale Price | Title Company |
|---|---|---|---|
| Henderson David | $520,000 | Pegasus Title Services | |
| Davila Nicolas | $305,000 | None Available |
Mortgage History
| Date | Status | Borrower | Loan Amount |
|---|---|---|---|
| Open | Henderson David | $335,000 | |
| Previous Owner | Davila Nicolas | $292,000 | |
| Previous Owner | Davila Nicolas | $299,475 |
Property History
| Date | Event | Price | Change | Sq Ft Price |
|---|---|---|---|---|
| 06/14/2024 06/14/24 | Sold | $520,000 | -1.7% | $228 / Sq Ft |
| 05/16/2024 05/16/24 | Pending | -- | -- | -- |
| 04/27/2024 04/27/24 | For Sale | $529,000 | +73.4% | $232 / Sq Ft |
| 08/31/2016 08/31/16 | Sold | $305,000 | -4.2% | $134 / Sq Ft |
| 08/01/2016 08/01/16 | Pending | -- | -- | -- |
| 04/22/2016 04/22/16 | For Sale | $318,500 | -- | $140 / Sq Ft |
Tax History Compared to Growth
Tax History
| Year | Tax Paid | Tax Assessment Tax Assessment Total Assessment is a certain percentage of the fair market value that is determined by local assessors to be the total taxable value of land and additions on the property. | Land | Improvement |
|---|---|---|---|---|
| 2024 | $5,569 | $301,227 | -- | -- |
| 2023 | $5,434 | $292,453 | $0 | $0 |
| 2022 | $5,358 | $283,935 | $0 | $0 |
| 2021 | $5,311 | $275,665 | $0 | $0 |
| 2020 | $5,281 | $271,859 | $0 | $271,859 |
| 2019 | $5,339 | $272,084 | $0 | $0 |
| 2018 | $5,023 | $267,011 | $0 | $267,011 |
| 2017 | $5,078 | $267,271 | $0 | $0 |
| 2016 | $715 | $30,000 | $0 | $0 |
| 2015 | $695 | $27,500 | $0 | $0 |
| 2014 | $630 | $25,000 | $0 | $0 |
Agents Affiliated with this Home
-
Morgan Clarke
M
Seller's Agent in 2024
Morgan Clarke
Illustrated Properties LLC (Jupiter)
(561) 746-0008
1 in this area
8 Total Sales
-
Barbara Husted
B
Buyer's Agent in 2024
Barbara Husted
Realty ONE Group Innovation
(561) 529-0607
3 in this area
96 Total Sales
-
Teresa Appelgate
T
Seller's Agent in 2016
Teresa Appelgate
RE/MAX
(561) 252-7610
4 in this area
8 Total Sales
Map
Source: BeachesMLS
MLS Number: R10981395
APN: 74-42-43-20-19-000-0950
- 8328 Cocoplum Sound Ln
- 8429 Cocoplum Sound Ln
- 8449 Cocoplum Sound Ln
- 2119 Foxtail View Ct
- 8404 Long Bay
- 8285 Fresh Creek
- 8177 Fresh Creek Unit 8177
- 2039 Tarpon Lake Way
- 2082 Tarpon Lake Way
- 2410 Sandy Cay
- 2061 Tigris Dr
- 215 Lake Carol Dr
- 142 Lake Anne Dr Unit 1420
- 8572 Lineyard Cay
- 2030 Tigris Dr
- 2191 Umbrella Cay
- 8515 Thousand Pines Cir
- 183 Lake Carol Dr
- 8590 Lineyard Cay
- 8203 Manjack Cay
- 2104 Sabal Tree Ct
- 2108 Sabal Tree Ct
- 2100 Sabal Tree Ct
- 2096 Sabal Tree Ct
- 2112 Sabal Tree Ct
- 8309 Cocoplum Sound Ln
- 2122 Sabal Tree Ct
- 2115 Sabal Tree Ct Unit 2115
- 2126 Sabal Tree Ct
- 8304 Cocoplum Sound Ln
- 2119 Sabal Tree Ct
- 2119 Sabal Tree Ct Unit 1
- 8308 Cocoplum Sound Ln
- 2130 Sabal Tree Ct
- 2127 Sabal Tree Ct
- 8316 Cocoplum Sound Ln
- 8321 Cocoplum Sound Ln
- 2134 Sabal Tree Ct
- 8320 Cocoplum Sound Ln
- 8324 Cocoplum Sound Ln
