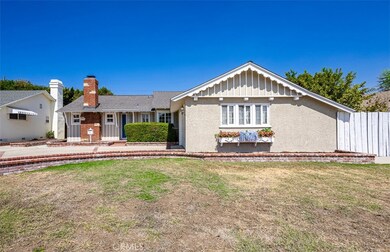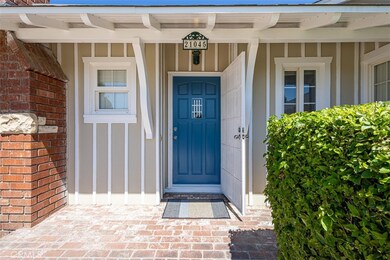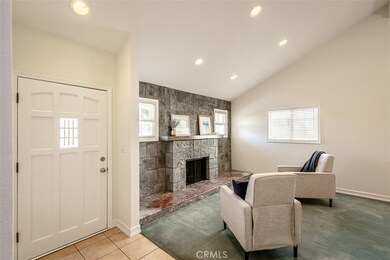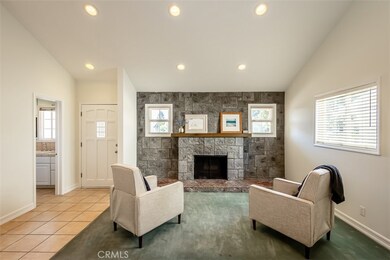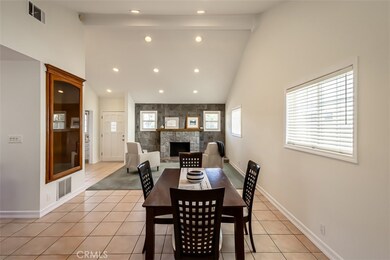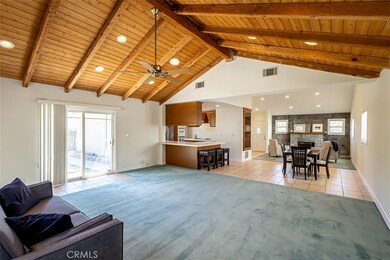
21045 Hemmingway St Canoga Park, CA 91304
Canoga Park NeighborhoodHighlights
- Primary Bedroom Suite
- No HOA
- <<doubleOvenToken>>
- Traditional Architecture
- Beamed Ceilings
- Open to Family Room
About This Home
As of November 2024Discover this charming and quality built Heltzer home. 3-bedroom, 2-bath home nestled in the historic Westridge Park neighborhood of Canoga Park. Recently refreshed with new interior and exterior paint, this 1,732 sq. ft. home sits on a spacious 7,510 sq. ft. lot. Featuring a newer roof, adding to its long-term value and appeal. Inside, the living room offers a cozy fireplace surrounded by custom stone, and the versatile family room/den boasts dramatic high vaulted ceilings with wood beams, perfect for relaxing or entertaining, with slider door access to the backyard. The kitchen includes a breakfast bar, newer fridge and recently installed dishwasher, tile countertops and custom cabinetry, providing ample storage and functionality. There is a bay window over the sink looking out to the back yard. Custom glass cabinetry near the dining area. Off the kitchen you'll find a convenient laundry room, equipped with a washer and dryer, plus a newly installed door with backyard access. The primary bedroom suite offers a walk-in closet and attached 3/4 bath with updated finishing's, and connects to the entry way. Located off the hallway, you will find a full bath and 2 additional bedrooms - 1 with a walk-in closet. Outside, this home offers a 2 car garage, and a spacious backyard with lots of potential. This well-crafted home is ready for its next chapter!
Last Agent to Sell the Property
Berkshire Hathaway HomeServices California Properties Brokerage Phone: 818-941-9833 License #02023674 Listed on: 09/13/2024

Co-Listed By
Berkshire Hathaway HomeServices California Properties Brokerage Phone: 818-941-9833 License #01192161
Home Details
Home Type
- Single Family
Est. Annual Taxes
- $9,902
Year Built
- Built in 1958 | Remodeled
Lot Details
- 7,512 Sq Ft Lot
- Wood Fence
- Block Wall Fence
- Rectangular Lot
- Property is zoned LARS
Parking
- 2 Car Attached Garage
- Parking Available
- Garage Door Opener
- Driveway
Home Design
- Traditional Architecture
- Additions or Alterations
- Raised Foundation
- Shingle Roof
- Composition Roof
Interior Spaces
- 1,732 Sq Ft Home
- 1-Story Property
- Beamed Ceilings
- Ceiling Fan
- Recessed Lighting
- Double Pane Windows
- Family Room Off Kitchen
- Living Room with Fireplace
Kitchen
- Open to Family Room
- Eat-In Kitchen
- Breakfast Bar
- <<doubleOvenToken>>
- Gas Cooktop
- Tile Countertops
- Disposal
Flooring
- Carpet
- Tile
Bedrooms and Bathrooms
- 3 Main Level Bedrooms
- Primary Bedroom Suite
- 2 Full Bathrooms
- Tile Bathroom Countertop
- <<tubWithShowerToken>>
- Walk-in Shower
Laundry
- Laundry Room
- Dryer
- Washer
Home Security
- Alarm System
- Carbon Monoxide Detectors
- Fire and Smoke Detector
Outdoor Features
- Concrete Porch or Patio
- Exterior Lighting
Schools
- Sunny Brae Elementary School
- Canoga Park High School
Utilities
- Central Heating and Cooling System
- Sewer Paid
- Cable TV Available
Community Details
- No Home Owners Association
Listing and Financial Details
- Tax Lot 82
- Tax Tract Number 22401
- Assessor Parcel Number 2109013026
- $395 per year additional tax assessments
Ownership History
Purchase Details
Home Financials for this Owner
Home Financials are based on the most recent Mortgage that was taken out on this home.Purchase Details
Home Financials for this Owner
Home Financials are based on the most recent Mortgage that was taken out on this home.Purchase Details
Home Financials for this Owner
Home Financials are based on the most recent Mortgage that was taken out on this home.Purchase Details
Home Financials for this Owner
Home Financials are based on the most recent Mortgage that was taken out on this home.Purchase Details
Home Financials for this Owner
Home Financials are based on the most recent Mortgage that was taken out on this home.Purchase Details
Home Financials for this Owner
Home Financials are based on the most recent Mortgage that was taken out on this home.Purchase Details
Home Financials for this Owner
Home Financials are based on the most recent Mortgage that was taken out on this home.Purchase Details
Home Financials for this Owner
Home Financials are based on the most recent Mortgage that was taken out on this home.Purchase Details
Home Financials for this Owner
Home Financials are based on the most recent Mortgage that was taken out on this home.Purchase Details
Home Financials for this Owner
Home Financials are based on the most recent Mortgage that was taken out on this home.Similar Homes in the area
Home Values in the Area
Average Home Value in this Area
Purchase History
| Date | Type | Sale Price | Title Company |
|---|---|---|---|
| Grant Deed | $870,000 | None Listed On Document | |
| Grant Deed | $585,000 | California Title Company | |
| Grant Deed | $269,500 | Chicago Title | |
| Grant Deed | $224,000 | Fidelity National Title Co | |
| Quit Claim Deed | -- | Southland Title Corporation | |
| Grant Deed | $24,545 | Southland Title Corporation | |
| Grant Deed | $11,818 | Southland Title Corporation | |
| Quit Claim Deed | -- | Southland Title Corporation | |
| Grant Deed | $11,818 | Southland Title Corporation | |
| Grant Deed | $42,727 | Southland Title Corporation | |
| Grant Deed | $46,363 | Southland Title Corporation |
Mortgage History
| Date | Status | Loan Amount | Loan Type |
|---|---|---|---|
| Open | $696,000 | New Conventional | |
| Previous Owner | $468,000 | Adjustable Rate Mortgage/ARM | |
| Previous Owner | $438,750 | Purchase Money Mortgage | |
| Previous Owner | $317,500 | Unknown | |
| Previous Owner | $315,000 | Unknown | |
| Previous Owner | $15,000 | Credit Line Revolving | |
| Previous Owner | $253,000 | Unknown | |
| Previous Owner | $253,000 | Unknown | |
| Previous Owner | $256,025 | No Value Available | |
| Previous Owner | $212,800 | No Value Available | |
| Previous Owner | $130,000 | No Value Available |
Property History
| Date | Event | Price | Change | Sq Ft Price |
|---|---|---|---|---|
| 06/26/2025 06/26/25 | For Sale | $995,000 | +14.4% | $574 / Sq Ft |
| 11/01/2024 11/01/24 | Sold | $870,000 | +3.6% | $502 / Sq Ft |
| 09/20/2024 09/20/24 | Pending | -- | -- | -- |
| 09/13/2024 09/13/24 | For Sale | $840,000 | -- | $485 / Sq Ft |
Tax History Compared to Growth
Tax History
| Year | Tax Paid | Tax Assessment Tax Assessment Total Assessment is a certain percentage of the fair market value that is determined by local assessors to be the total taxable value of land and additions on the property. | Land | Improvement |
|---|---|---|---|---|
| 2024 | $9,902 | $799,436 | $552,366 | $247,070 |
| 2023 | $9,711 | $783,762 | $541,536 | $242,226 |
| 2022 | $9,263 | $768,395 | $530,918 | $237,477 |
| 2021 | $7,815 | $640,000 | $441,000 | $199,000 |
| 2019 | $7,112 | $581,000 | $401,000 | $180,000 |
| 2018 | $6,929 | $564,000 | $389,000 | $175,000 |
| 2016 | $5,946 | $486,000 | $335,000 | $151,000 |
| 2015 | $5,386 | $439,000 | $303,000 | $136,000 |
| 2014 | $5,245 | $417,000 | $288,000 | $129,000 |
Agents Affiliated with this Home
-
Armen Arakelyan
A
Seller's Agent in 2025
Armen Arakelyan
HK Realty
(323) 839-1434
2 in this area
35 Total Sales
-
Russ J Church

Seller's Agent in 2024
Russ J Church
Berkshire Hathaway HomeServices California Properties
(818) 941-9833
3 in this area
30 Total Sales
-
Russ A Church

Seller Co-Listing Agent in 2024
Russ A Church
Berkshire Hathaway HomeServices California Properties
(818) 636-9181
3 in this area
33 Total Sales
Map
Source: California Regional Multiple Listing Service (CRMLS)
MLS Number: SR24184206
APN: 2109-013-026
- 21045 Blythe St
- 21014 Baltar St
- 21041 Lanark St
- 7750 Eton Ave
- 20828 Blythe St
- 8015 Mcnulty Ave
- 21219 Roscoe Blvd Unit 211
- 21050 Saticoy St
- 7830 Fairchild Ave
- 7549 Variel Ave
- 8141 Irondale Ave
- 7812 Fairchild Ave
- 8341 De Soto Ave Unit 10
- 20807 Roscoe Blvd Unit 5
- 7516 Milwood Ave
- 20957 Community St
- 8328 N Cooper Place
- 8359 Deering Ave
- 20737 Roscoe Blvd Unit 102
- 20737 Roscoe Blvd Unit 301

