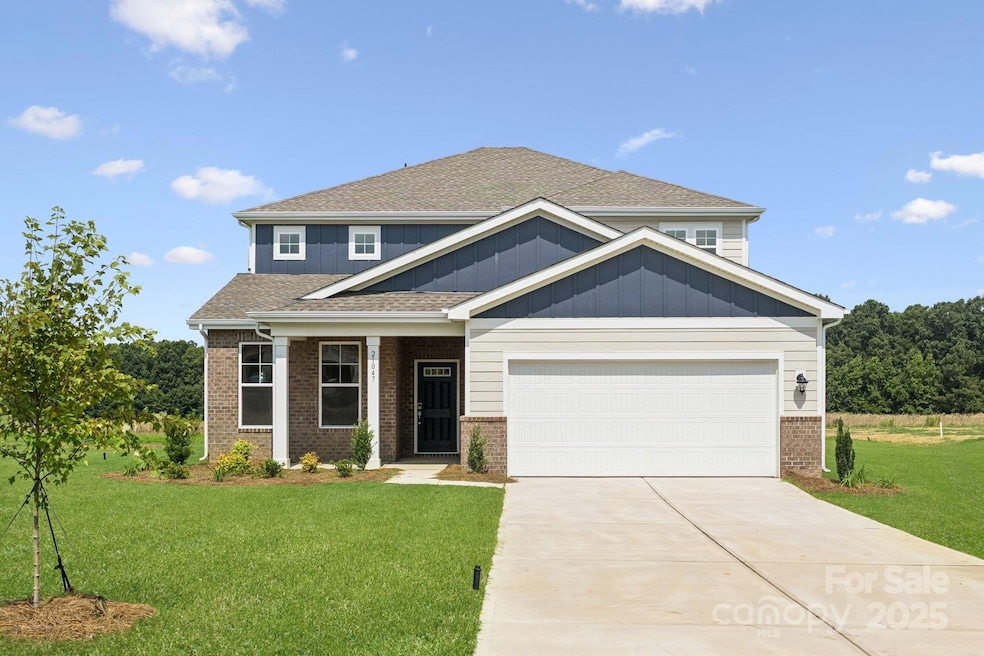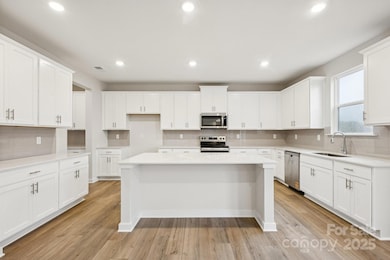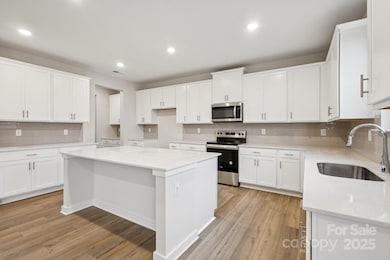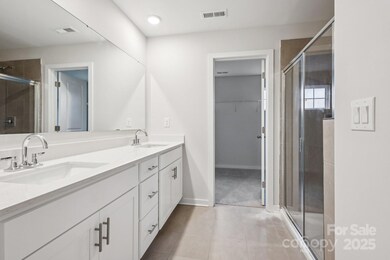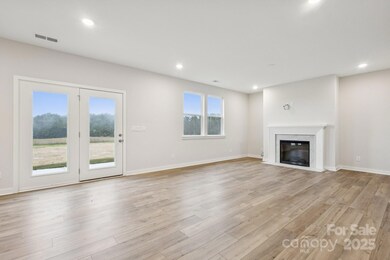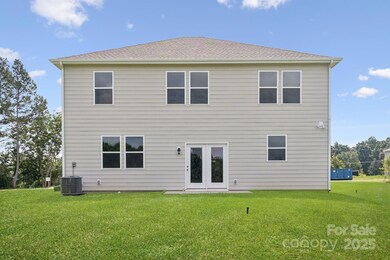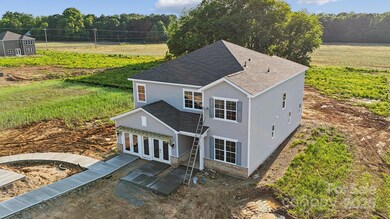
21047 Running Creek Dr Locust, NC 28097
Estimated payment $3,515/month
Highlights
- New Construction
- Open Floorplan
- Wooded Lot
- Locust Elementary School Rated A-
- Contemporary Architecture
- Mud Room
About This Home
For a floor plan that delivers modern style and versatile design, choose the Roosevelt! This expansive plan offers a spacious main floor, with a private study, Butler’s Pantry and a formal dining room off the foyer. The space opens up into an airy layout, where a great room, with electric fireplace, a breakfast nook, and an impressive kitchen showcase seamless flow. You’ll also find a bedroom conveniently located on the main level. There are three bedrooms upstairs, including a primary suite with an oversized walk-in closet and a private bath. A loft and two additional bathrooms complete this plan. This plan has FOUR full bathrooms! Also includes a back patio.
Listing Agent
CCNC Realty Group LLC Brokerage Email: Randy.Cook@centurycommunities.com License #216026 Listed on: 06/01/2025

Home Details
Home Type
- Single Family
Year Built
- Built in 2025 | New Construction
Lot Details
- Lot Dimensions are 100x300
- Cleared Lot
- Wooded Lot
Parking
- 2 Car Attached Garage
- Driveway
Home Design
- Contemporary Architecture
- Traditional Architecture
- Brick Exterior Construction
- Slab Foundation
Interior Spaces
- 2-Story Property
- Open Floorplan
- Fireplace
- Insulated Windows
- French Doors
- Mud Room
- Entrance Foyer
- Electric Dryer Hookup
Kitchen
- Self-Cleaning Oven
- Electric Range
- Microwave
- Plumbed For Ice Maker
- Dishwasher
- Kitchen Island
- Disposal
Flooring
- Tile
- Vinyl
Bedrooms and Bathrooms
- Walk-In Closet
- 3 Full Bathrooms
- Garden Bath
Outdoor Features
- Patio
- Front Porch
Schools
- Locust Elementary School
- West Stanly Middle School
- West Stanly High School
Utilities
- Central Air
- Underground Utilities
- Electric Water Heater
- Septic Tank
- Fiber Optics Available
- Cable TV Available
Community Details
- Built by Century Homes
- Running Creek Subdivision, Roosevelt B3 Floorplan
Listing and Financial Details
- Assessor Parcel Number 142725
Map
Home Values in the Area
Average Home Value in this Area
Property History
| Date | Event | Price | Change | Sq Ft Price |
|---|---|---|---|---|
| 08/14/2025 08/14/25 | Price Changed | $544,990 | +2.8% | $188 / Sq Ft |
| 08/08/2025 08/08/25 | Price Changed | $529,990 | +2.1% | $183 / Sq Ft |
| 07/30/2025 07/30/25 | Price Changed | $518,990 | -2.8% | $179 / Sq Ft |
| 07/25/2025 07/25/25 | Price Changed | $533,990 | +2.9% | $185 / Sq Ft |
| 07/19/2025 07/19/25 | Price Changed | $518,990 | -2.8% | $179 / Sq Ft |
| 07/18/2025 07/18/25 | For Sale | $533,990 | -- | $185 / Sq Ft |
Similar Homes in Locust, NC
Source: Canopy MLS (Canopy Realtor® Association)
MLS Number: 4266104
- 21039 Running Creek Dr
- 21063 Running Creek Dr
- 21013 Running Creek Dr
- 21071 Running Creek Dr
- 000 Running Creek Church Rd
- Rainier Plan at Running Creek
- Roosevelt Plan at Running Creek
- Elliott Plan at Running Creek
- Red Cedar Plan at Running Creek
- 221 Wildflower Dr
- 20308 Ridgebrook Ln
- 12987 Mission Church Rd Unit 5
- VAC Ridgebrook Ln
- 24924 Birdhouse Ln Unit 2
- 24910 Birdhouse Ln
- 24910 Birdhouse Ln Unit 1
- 341 W Red Cross Rd
- 20420 Ridgecrest Rd
- 329 W Red Cross Rd
- 26565 Red Barn Trail
- 221 Wildflower Dr
- 9729 Bethel Church Rd
- 343 Whispering Hills Dr
- 152 Kingston Dr
- 101 Aurora Mill Rd
- 203 N Love Chapel Rd
- 11442 Charles Towne Way
- 659 Scarlet Leaf Ln
- 4267 Tucker Chase Dr
- 11677 Striker Ln
- 13030 Hill Pine Rd
- 13010 Hill Pine Rd
- 12962 Hill Pine Rd
- 12946 Hill Pine Rd
- 12804 Clydesdale Dr
- 782 Skyland Dr N
- 12829 Brandenburg Ln
- 2937 Parkwest Dr
- 1912 Barkley Rd
- 109 Cleveland Ave
