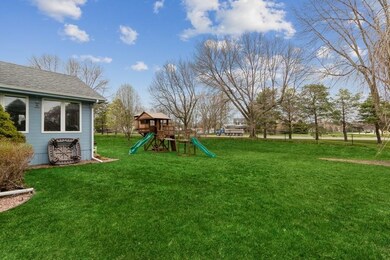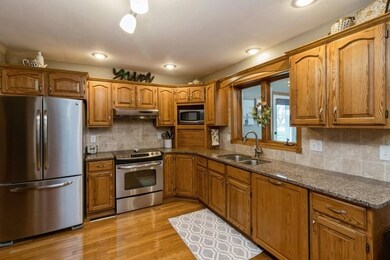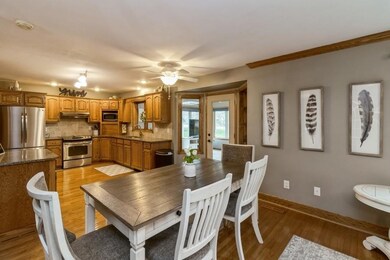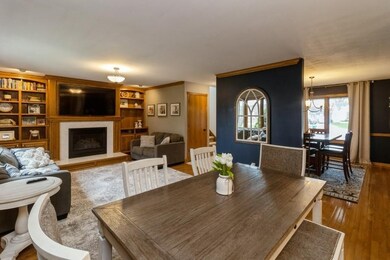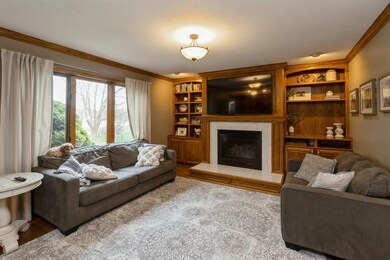
2105 9th St SW Altoona, IA 50009
Estimated Value: $355,876 - $361,000
Highlights
- Traditional Architecture
- Sun or Florida Room
- Formal Dining Room
- Wood Flooring
- No HOA
- Forced Air Heating and Cooling System
About This Home
As of June 2021Better than NEW! This two owner custom home is nestled on the cul de sac in the upscale neighborhood of Eagle Ridge & built by award winning Stubbs & Sons. Excellent craftsmanship is evident in the detail to woodwork, 2x6 construction & pristine condition. Open floor plan on the main level offers formal dining & great room w/fireplace framed w/bookshelves. Gorgeous granite counters complement tile backsplash & hardwood floors in the eat-in kitchen w/NEWER appliances. 4 season room w/walls of windows takes in the extensive landscaping & well manicured fenced yard w/ storage shed, perennials & mature trees. 4 bedrooms on the upper level are near the updated full bath & laundry w/washer & dryer. Master suite includes 2 closets, shower & dual sinks. Potential for future finish in the lower level includes a stub for the bathroom. Relax on the shaded covered front porch or on the brick patio with pergola. Look no further. This is the one!
--
Last Buyer's Agent
Jason Luna
Platinum Realty LLC
Home Details
Home Type
- Single Family
Est. Annual Taxes
- $5,081
Year Built
- Built in 1990
Lot Details
- 0.3 Acre Lot
- Pie Shaped Lot
- Property is zoned R-2
Home Design
- Traditional Architecture
- Asphalt Shingled Roof
Interior Spaces
- 1,881 Sq Ft Home
- 2-Story Property
- Gas Fireplace
- Drapes & Rods
- Family Room
- Formal Dining Room
- Sun or Florida Room
- Fire and Smoke Detector
- Unfinished Basement
Kitchen
- Stove
- Microwave
- Dishwasher
Flooring
- Wood
- Carpet
- Tile
Bedrooms and Bathrooms
- 4 Bedrooms
Laundry
- Laundry on upper level
- Dryer
- Washer
Parking
- 2 Car Attached Garage
- Driveway
Utilities
- Forced Air Heating and Cooling System
- Cable TV Available
Community Details
- No Home Owners Association
- Built by Stubbs & Sons
Listing and Financial Details
- Assessor Parcel Number 17100236308001
Ownership History
Purchase Details
Home Financials for this Owner
Home Financials are based on the most recent Mortgage that was taken out on this home.Similar Homes in Altoona, IA
Home Values in the Area
Average Home Value in this Area
Purchase History
| Date | Buyer | Sale Price | Title Company |
|---|---|---|---|
| Casper Charlene | $299,000 | None Available |
Mortgage History
| Date | Status | Borrower | Loan Amount |
|---|---|---|---|
| Open | Robertson Sandie K | $58,000 | |
| Closed | Robertson Sandra K | $32,000 | |
| Open | Casper Charlene | $199,000 | |
| Previous Owner | Nalevanko Jonathan | $195,300 | |
| Previous Owner | Fowler Russell L | $30,124 |
Property History
| Date | Event | Price | Change | Sq Ft Price |
|---|---|---|---|---|
| 06/03/2021 06/03/21 | Sold | $299,000 | 0.0% | $159 / Sq Ft |
| 06/03/2021 06/03/21 | Pending | -- | -- | -- |
| 04/08/2021 04/08/21 | For Sale | $299,000 | +32.9% | $159 / Sq Ft |
| 12/03/2015 12/03/15 | Sold | $225,000 | -10.0% | $103 / Sq Ft |
| 12/03/2015 12/03/15 | Pending | -- | -- | -- |
| 05/18/2015 05/18/15 | For Sale | $250,000 | -- | $115 / Sq Ft |
Tax History Compared to Growth
Tax History
| Year | Tax Paid | Tax Assessment Tax Assessment Total Assessment is a certain percentage of the fair market value that is determined by local assessors to be the total taxable value of land and additions on the property. | Land | Improvement |
|---|---|---|---|---|
| 2024 | -- | $319,800 | $61,000 | $258,800 |
| 2023 | $4,658 | $319,800 | $61,000 | $258,800 |
| 2022 | $0 | $265,500 | $52,500 | $213,000 |
| 2021 | $4,658 | $238,200 | $52,500 | $185,700 |
| 2020 | $4,578 | $228,600 | $50,200 | $178,400 |
| 2019 | $4,374 | $228,600 | $50,200 | $178,400 |
| 2018 | $4,378 | $214,700 | $46,600 | $168,100 |
| 2017 | $4,502 | $214,700 | $46,600 | $168,100 |
| 2016 | $4,488 | $200,500 | $42,900 | $157,600 |
| 2015 | $4,488 | $200,500 | $42,900 | $157,600 |
| 2014 | $4,302 | $190,800 | $40,100 | $150,700 |
Agents Affiliated with this Home
-
Pennie Carroll

Seller's Agent in 2021
Pennie Carroll
Pennie Carroll & Associates
(515) 490-8025
180 in this area
1,296 Total Sales
-
J
Buyer's Agent in 2021
Jason Luna
Platinum Realty LLC
Map
Source: Des Moines Area Association of REALTORS®
MLS Number: 626116
APN: 171-00236308001
- 2209 8th Street Ct SW
- 800 Scenic View Blvd
- 904 Eagle Creek Blvd SW
- 2403 Guenever Ct
- 1210 33rd St SE
- 2109 14th St SW
- 1037 25th Ave SW
- 2125 14th St SW
- 2205 14th St SW
- 2315 14th St SW
- 3451 10th Ave SW
- 3513 10th Ave SW
- 1509 4th St SW
- 1330 25th Ave SW
- 2613 14th St SW
- 2815 Ashland Ct
- 2710 12th St SW
- 2303 3rd St SW
- 2819 Ashland Ct
- 2816 Ashland Ct
- 2105 9th St SW
- 2101 9th St SW
- 2109 9th St SW
- 2111 9th St SW
- 2100 9th St SW
- 2115 9th St SW
- 808 Brookview Dr Unit 8
- 810 Brookview Dr Unit 7
- 900 Brookview Dr
- 806 Brookview Dr Unit 9
- 2108 9th St SW
- 2104 9th St SW
- 2112 9th St SW
- 902 Brookview Dr
- 804 Brookview Dr
- 2119 9th St SW
- 2001 8th St SW
- 2116 9th St SW
- 904 Brookview Dr
- 906 Brookview Dr

