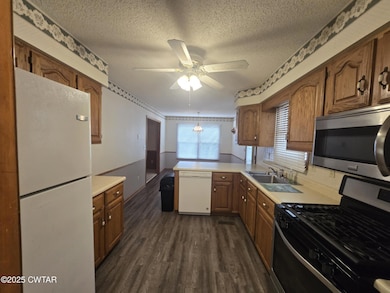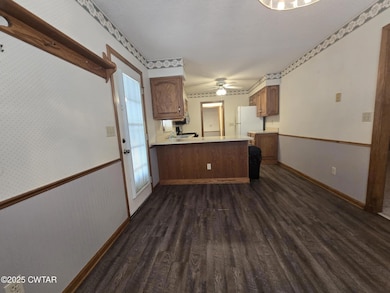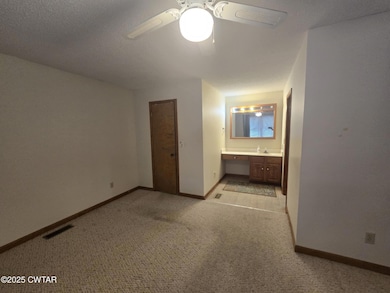
2105 Valley Dr Union City, TN 38261
Estimated payment $1,176/month
Highlights
- In Ground Pool
- Main Floor Bedroom
- 2 Car Attached Garage
- Union City Middle School Rated A-
- Covered Patio or Porch
- Eat-In Kitchen
About This Home
Located in a quiet cove, this 3-bedroom 2-bath brick home features a spacious layout and tons of potential. The large primary suite includes a walk-in closet and walk-in shower. Enjoy a roomy living area with bay windows, gas range, large pantry, and a 2-car garage.
Outside you'll find a covered back patio, two storage buildings, and a fenced-in pool. The pool will need a new liner, filter, and pump, but with some updates it could be a summer showstopper.
This home is ideal for investors or buyers looking to customize their space. Great location and great lot—bring your vision and make it your own.
Home Details
Home Type
- Single Family
Est. Annual Taxes
- $1,138
Year Built
- Built in 1992
Lot Details
- Vinyl Fence
Parking
- 2 Car Attached Garage
Home Design
- Brick Exterior Construction
Interior Spaces
- 1,563 Sq Ft Home
- 1-Story Property
- Ceiling Fan
- Bay Window
- Entrance Foyer
- Living Room
- Fire and Smoke Detector
Kitchen
- Eat-In Kitchen
- Gas Range
- Dishwasher
Flooring
- Carpet
- Luxury Vinyl Tile
Bedrooms and Bathrooms
- 3 Main Level Bedrooms
- Walk-In Closet
- 2 Full Bathrooms
- Bathtub with Shower
Laundry
- Laundry Room
- Laundry on main level
- Washer and Electric Dryer Hookup
Accessible Home Design
- Accessible Full Bathroom
- Accessibility Features
- Accessible Approach with Ramp
Outdoor Features
- In Ground Pool
- Covered Patio or Porch
- Shed
- Rain Gutters
Utilities
- Central Heating and Cooling System
- Natural Gas Connected
Listing and Financial Details
- Assessor Parcel Number 074A C 009.00
Map
Home Values in the Area
Average Home Value in this Area
Tax History
| Year | Tax Paid | Tax Assessment Tax Assessment Total Assessment is a certain percentage of the fair market value that is determined by local assessors to be the total taxable value of land and additions on the property. | Land | Improvement |
|---|---|---|---|---|
| 2024 | -- | $40,600 | $4,750 | $35,850 |
| 2023 | $1,123 | $40,075 | $4,750 | $35,325 |
| 2022 | $478 | $29,900 | $6,125 | $23,775 |
| 2021 | $468 | $29,900 | $6,125 | $23,775 |
| 2020 | $478 | $29,900 | $6,125 | $23,775 |
| 2019 | $1,112 | $29,900 | $6,125 | $23,775 |
| 2018 | $1,059 | $29,900 | $6,125 | $23,775 |
| 2017 | $1,081 | $28,375 | $5,000 | $23,375 |
| 2016 | $1,081 | $28,375 | $5,000 | $23,375 |
| 2015 | $1,076 | $28,375 | $5,000 | $23,375 |
| 2014 | $1,076 | $28,375 | $5,000 | $23,375 |
Property History
| Date | Event | Price | Change | Sq Ft Price |
|---|---|---|---|---|
| 08/18/2025 08/18/25 | Pending | -- | -- | -- |
| 07/14/2025 07/14/25 | For Sale | $199,900 | -- | $128 / Sq Ft |
Purchase History
| Date | Type | Sale Price | Title Company |
|---|---|---|---|
| Deed | $127,500 | -- | |
| Warranty Deed | $11,500 | -- | |
| Warranty Deed | $11,500 | -- | |
| Deed | -- | -- |
Mortgage History
| Date | Status | Loan Amount | Loan Type |
|---|---|---|---|
| Open | $109,600 | New Conventional |
Similar Homes in Union City, TN
Source: Central West Tennessee Association of REALTORS®
MLS Number: 2503255
APN: 074A-C-009.00
- 2203 Wedgewood Dr
- 2005 Stonewall Dr
- 1813 Wedgewood Dr
- 1201 Polk St
- 1704 Meadowlark Dr
- 1408 Camden St
- 1405 S Sunswept Dr
- 1319 Honeysuckle Dr
- 803 Nelson St
- 812 Nelson St
- 1337 Pleasant Valley Ave
- 1326 Holiday Rd
- 1024 Mockingbird Dr
- 713 Nelson St
- 0 Tennessee 431
- 0 S Miles Ave Unit 41030
- 633 E Jackson St
- 804 Pierce St
- 718 Pierce St
- 518 E Florida Ave






