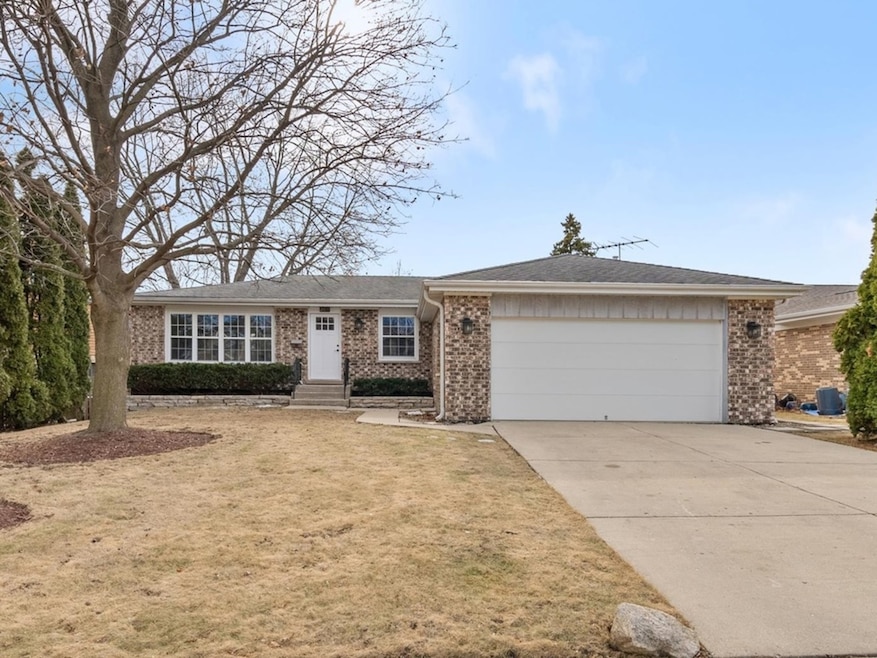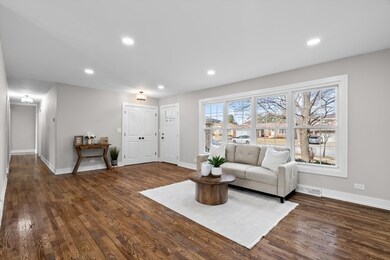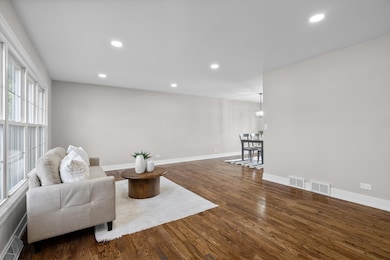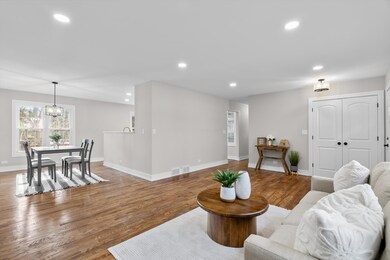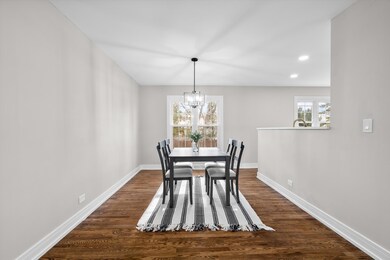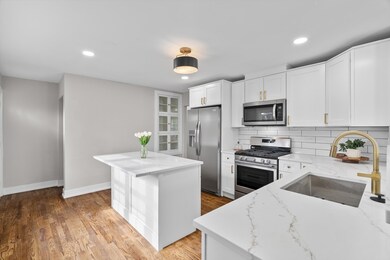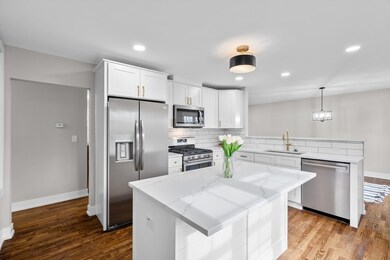
2105 W Haven St Mount Prospect, IL 60056
Highlights
- Open Floorplan
- Deck
- Recreation Room
- Rolling Meadows High School Rated A+
- Property is near a park
- Ranch Style House
About This Home
As of May 2025A real treasure in Mount Prospect! This remarkable property features three highly desirable attributes: a spacious fully finished basement, a complete master bedroom suite, and all renovations done, allowing you to move in hassle-free. The open floor plan showcases a brand new kitchen equipped with stainless steel appliances, custom white cabinets adorned with crown molding and gold hardware, quartz countertops, and an island with seating that flows into the dining and living areas. At the back, you'll find a charming wooden deck and a large private yard enhanced by mature landscaping. The main floor highlights beautifully refinished oak hardwood flooring throughout. The finished basement includes a fourth bedroom, a full bathroom, a laundry area, and a recreation room, providing over 2,600 square feet of finished living space to enjoy! Come fall in love with your new home!
Last Agent to Sell the Property
Real 1 Realty License #475156882 Listed on: 02/20/2025

Home Details
Home Type
- Single Family
Est. Annual Taxes
- $7,236
Year Built
- Built in 1974 | Remodeled in 2024
Lot Details
- 8,124 Sq Ft Lot
- Lot Dimensions are 63.4 x 128
- Paved or Partially Paved Lot
Parking
- 2 Car Garage
- Driveway
- Parking Included in Price
Home Design
- Ranch Style House
- Brick Exterior Construction
- Asphalt Roof
- Concrete Perimeter Foundation
Interior Spaces
- 2,622 Sq Ft Home
- Open Floorplan
- Built-In Features
- Family Room
- Living Room
- L-Shaped Dining Room
- Recreation Room
- Wood Flooring
Kitchen
- Range<<rangeHoodToken>>
- <<microwave>>
- Dishwasher
- Stainless Steel Appliances
Bedrooms and Bathrooms
- 3 Bedrooms
- 4 Potential Bedrooms
- Walk-In Closet
- Bathroom on Main Level
- 3 Full Bathrooms
Laundry
- Laundry Room
- Dryer
- Washer
Basement
- Basement Fills Entire Space Under The House
- Finished Basement Bathroom
Schools
- Forest View Elementary School
- Holmes Junior High School
- Rolling Meadows High School
Utilities
- Forced Air Heating and Cooling System
- Heating System Uses Natural Gas
- 100 Amp Service
- Lake Michigan Water
Additional Features
- Deck
- Property is near a park
Community Details
- Kaplan Brauns Subdivision
Listing and Financial Details
- Senior Tax Exemptions
- Homeowner Tax Exemptions
Ownership History
Purchase Details
Home Financials for this Owner
Home Financials are based on the most recent Mortgage that was taken out on this home.Purchase Details
Home Financials for this Owner
Home Financials are based on the most recent Mortgage that was taken out on this home.Purchase Details
Similar Homes in the area
Home Values in the Area
Average Home Value in this Area
Purchase History
| Date | Type | Sale Price | Title Company |
|---|---|---|---|
| Warranty Deed | $670,000 | Fidelity National Title | |
| Deed | $432,000 | Chicago Title | |
| Trustee Deed | -- | -- |
Mortgage History
| Date | Status | Loan Amount | Loan Type |
|---|---|---|---|
| Open | $656,881 | New Conventional | |
| Previous Owner | $420,000 | Construction | |
| Previous Owner | $305,000 | New Conventional |
Property History
| Date | Event | Price | Change | Sq Ft Price |
|---|---|---|---|---|
| 05/07/2025 05/07/25 | Sold | $670,000 | -0.7% | $256 / Sq Ft |
| 04/08/2025 04/08/25 | Pending | -- | -- | -- |
| 03/14/2025 03/14/25 | Price Changed | $675,000 | -2.2% | $257 / Sq Ft |
| 02/20/2025 02/20/25 | For Sale | $689,900 | +59.8% | $263 / Sq Ft |
| 08/05/2024 08/05/24 | Sold | $431,600 | +0.6% | $294 / Sq Ft |
| 07/02/2024 07/02/24 | Pending | -- | -- | -- |
| 06/28/2024 06/28/24 | For Sale | $429,000 | -- | $293 / Sq Ft |
Tax History Compared to Growth
Tax History
| Year | Tax Paid | Tax Assessment Tax Assessment Total Assessment is a certain percentage of the fair market value that is determined by local assessors to be the total taxable value of land and additions on the property. | Land | Improvement |
|---|---|---|---|---|
| 2024 | $7,236 | $34,000 | $8,125 | $25,875 |
| 2023 | $3,179 | $34,000 | $8,125 | $25,875 |
| 2022 | $3,179 | $34,000 | $8,125 | $25,875 |
| 2021 | $3,345 | $18,487 | $5,281 | $13,206 |
| 2020 | $3,382 | $18,487 | $5,281 | $13,206 |
| 2019 | $3,479 | $20,772 | $5,281 | $15,491 |
| 2018 | $4,653 | $23,367 | $4,468 | $18,899 |
| 2017 | $4,233 | $23,367 | $4,468 | $18,899 |
| 2016 | $5,082 | $23,367 | $4,468 | $18,899 |
| 2015 | $5,416 | $23,354 | $4,062 | $19,292 |
| 2014 | $5,892 | $23,354 | $4,062 | $19,292 |
| 2013 | $5,734 | $23,354 | $4,062 | $19,292 |
Agents Affiliated with this Home
-
Melissa Campobasso

Seller's Agent in 2025
Melissa Campobasso
Real 1 Realty
(847) 341-6745
108 Total Sales
-
Altran Payne

Buyer's Agent in 2025
Altran Payne
Compass
(312) 752-0055
156 Total Sales
-
Ralph Milito

Seller's Agent in 2024
Ralph Milito
@ Properties
(847) 980-8093
212 Total Sales
Map
Source: Midwest Real Estate Data (MRED)
MLS Number: 12294692
APN: 08-10-301-042-0000
- 1535 S Douglas Ave
- 2002 Bonita Ave
- 1703 W Robbie Ln
- 806 S Deborah Ln
- 402 Hatlen Ave
- 201 E Brett Ct
- 201 E White Oak St
- 1415 E Central Rd Unit 219C
- 1415 E Central Rd Unit 421C
- 1009 Arbor Ct
- 1020 Arbor Ct
- 1605 E Central Rd Unit 411B
- 1605 E Central Rd Unit 117C
- 1650 S Arlington Heights Rd
- 90 E White Oak St
- 617 S Busse Rd
- 1334 S Dunton Ave
- 1505 E Central Rd Unit 211B
- 1707 Frediani Ct
- 1615 E Central Rd Unit 410B
