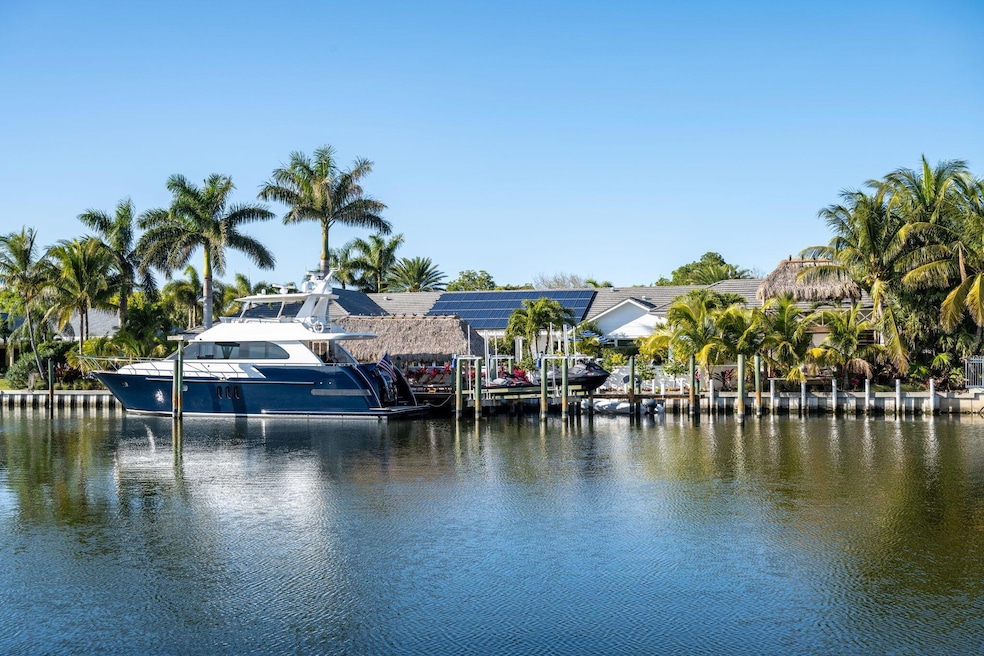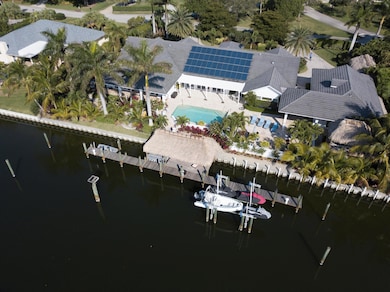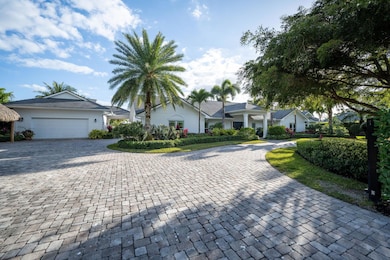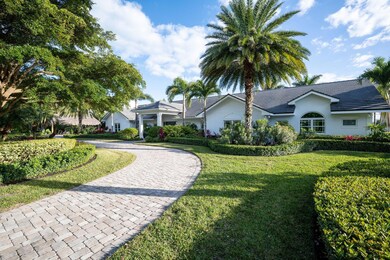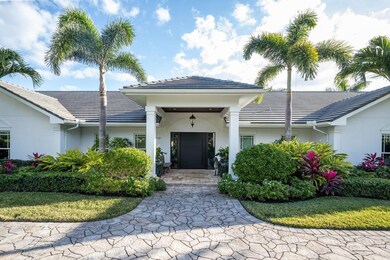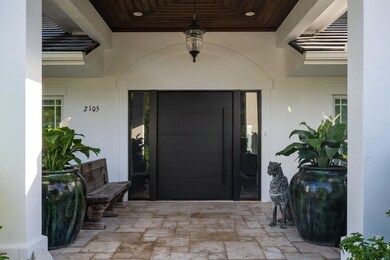
2105 Windward Way Vero Beach, FL 32963
South Beach NeighborhoodEstimated payment $33,355/month
Highlights
- 184 Feet of Waterfront
- Intracoastal View
- Vaulted Ceiling
- Beachland Elementary School Rated A-
- In Ground Spa
- Wood Flooring
About This Home
Over 184 feet of PROTECTED DEEP-WATER frontage, a 98' Ipe wood dock, 24,000 LB lift, & quick access to the intracoastal, this IS a boater's dream! A 2023 renovation has turned this 5,500+ SF home into a modern, luxurious retreat that seamlessly blends indoor & outdoor living. Privacy is enhanced with lush landscaping & authentic Chickee Tiki huts, creating multiple areas for entertaining or enjoying the Florida lifestyle. The spacious floor plan has been updated with gourmet kitchen, all impact glass sliders & windows, spacious room sizes & private en-suite bedrooms. Nothing has been missed here!
Home Details
Home Type
- Single Family
Est. Annual Taxes
- $32,591
Year Built
- Built in 1980
Lot Details
- 0.68 Acre Lot
- 184 Feet of Waterfront
- Home fronts navigable water
- Property fronts an intracoastal waterway
- River Front
- Property is zoned RS-3
Parking
- 4 Car Garage
- Garage Door Opener
- Circular Driveway
Property Views
- Intracoastal
- River
- Canal
- Pool
Home Design
- Concrete Roof
Interior Spaces
- 5,532 Sq Ft Home
- 1-Story Property
- Wet Bar
- Furnished or left unfurnished upon request
- Vaulted Ceiling
- Ceiling Fan
- Fireplace
- French Doors
- Formal Dining Room
- Sun or Florida Room
Kitchen
- Eat-In Kitchen
- Breakfast Bar
- Built-In Oven
- Gas Range
- Microwave
- Dishwasher
- Disposal
Flooring
- Wood
- Tile
Bedrooms and Bathrooms
- 4 Bedrooms
- Split Bedroom Floorplan
- Walk-In Closet
- Dual Sinks
- Separate Shower in Primary Bathroom
Laundry
- Laundry Room
- Dryer
- Washer
Home Security
- Home Security System
- Security Gate
- Impact Glass
Pool
- In Ground Spa
- Heated Pool
Outdoor Features
- Seawall
- Open Patio
- Enclosed Glass Porch
Utilities
- Central Heating and Cooling System
- Electric Water Heater
Community Details
- The Moorings Unit 2 Subdivision
Listing and Financial Details
- Assessor Parcel Number 33402700006000000060.0
Map
Home Values in the Area
Average Home Value in this Area
Tax History
| Year | Tax Paid | Tax Assessment Tax Assessment Total Assessment is a certain percentage of the fair market value that is determined by local assessors to be the total taxable value of land and additions on the property. | Land | Improvement |
|---|---|---|---|---|
| 2024 | $32,591 | $2,510,843 | -- | -- |
| 2023 | $32,591 | $2,369,011 | $0 | $0 |
| 2022 | $27,705 | $2,003,342 | $0 | $0 |
| 2021 | $27,847 | $1,944,992 | $0 | $0 |
| 2020 | $36,224 | $2,444,992 | $884,000 | $1,560,992 |
| 2019 | $36,382 | $2,461,081 | $884,000 | $1,577,081 |
| 2018 | $34,716 | $2,407,996 | $884,000 | $1,523,996 |
| 2017 | $33,799 | $2,423,548 | $0 | $0 |
| 2016 | $30,883 | $2,158,750 | $0 | $0 |
| 2015 | $14,725 | $882,020 | $0 | $0 |
| 2014 | $13,585 | $825,090 | $0 | $0 |
Property History
| Date | Event | Price | Change | Sq Ft Price |
|---|---|---|---|---|
| 06/13/2025 06/13/25 | Price Changed | $5,500,000 | 0.0% | $994 / Sq Ft |
| 06/12/2025 06/12/25 | Price Changed | $5,500,000 | -4.3% | $994 / Sq Ft |
| 05/30/2025 05/30/25 | Price Changed | $5,750,000 | 0.0% | $1,039 / Sq Ft |
| 05/30/2025 05/30/25 | Price Changed | $5,750,000 | -1.7% | $1,039 / Sq Ft |
| 05/08/2025 05/08/25 | For Sale | $5,850,000 | 0.0% | $1,057 / Sq Ft |
| 05/08/2025 05/08/25 | Price Changed | $5,850,000 | 0.0% | $1,057 / Sq Ft |
| 05/08/2025 05/08/25 | For Sale | $5,850,000 | -1.7% | $1,057 / Sq Ft |
| 05/07/2025 05/07/25 | Off Market | $5,950,000 | -- | -- |
| 03/16/2025 03/16/25 | Price Changed | $5,950,000 | -8.4% | $1,076 / Sq Ft |
| 11/07/2024 11/07/24 | Price Changed | $6,495,000 | +160.3% | $1,174 / Sq Ft |
| 11/07/2024 11/07/24 | For Sale | $2,495,000 | -22.0% | $451 / Sq Ft |
| 04/04/2022 04/04/22 | Sold | $3,200,000 | -13.5% | $578 / Sq Ft |
| 03/05/2022 03/05/22 | Pending | -- | -- | -- |
| 07/29/2021 07/29/21 | For Sale | $3,700,000 | -- | $669 / Sq Ft |
Purchase History
| Date | Type | Sale Price | Title Company |
|---|---|---|---|
| Warranty Deed | $3,200,000 | Campione Campione & Leonard Pa | |
| Warranty Deed | $795,000 | Harbor Title & Escrow Inc |
Mortgage History
| Date | Status | Loan Amount | Loan Type |
|---|---|---|---|
| Open | $950,000 | New Conventional | |
| Previous Owner | $325,000 | New Conventional |
Similar Homes in Vero Beach, FL
Source: BeachesMLS
MLS Number: R11035112
APN: 33-40-27-00006-0000-00060.0
- 2130 Sea Mist Ct
- 2115 Windward Way Unit 201
- 2105 Windward Way
- 2139 Via Fuentes Unit 2139
- 2165 Galleon Dr Unit H4
- 1155 Reef Rd Unit B7
- 1155 Reef Rd Unit D2
- 1155 Reef Rd Unit C5
- 2142 Via Fuentes Unit 2142
- 1250 W Southwinds Blvd Unit 316
- 1250 W Southwinds Blvd Unit 215
- 1005 Spyglass Ln Unit 1005A
- 908 Spyglass Ln Unit 908A
- 1070 Reef Rd Unit 206
- 2205 N Southwinds Blvd Unit 308
- 2205 N Southwinds Blvd Unit 206
- 902 Spyglass Ln Unit 902-B
- 1180 Reef Rd Unit B5
- 940 Lantern Ln
- 2210 Atlantis Dr
