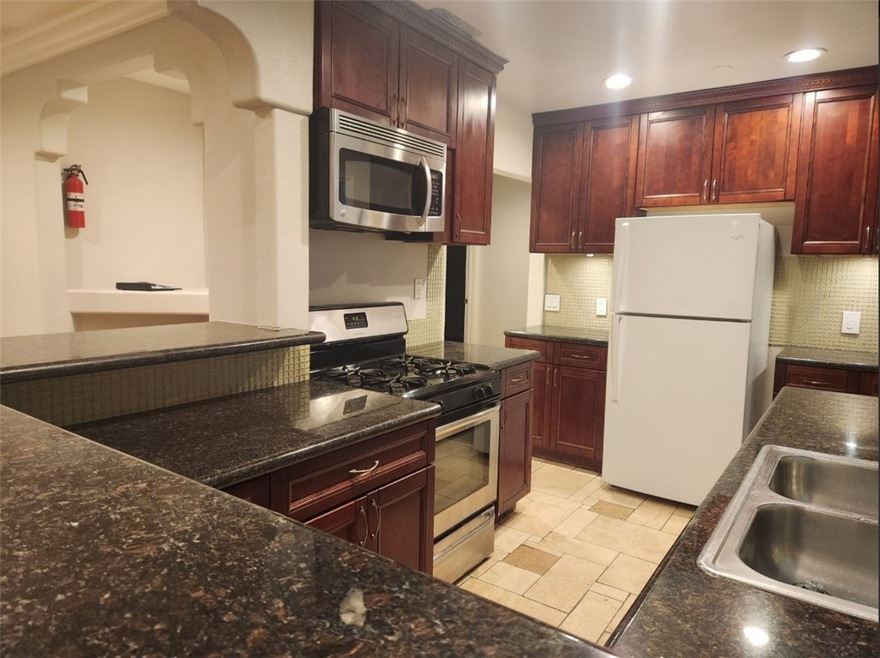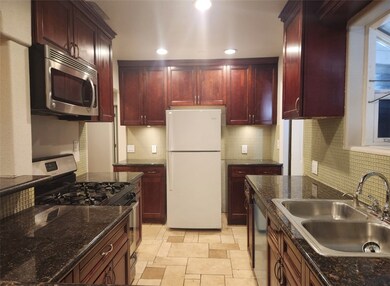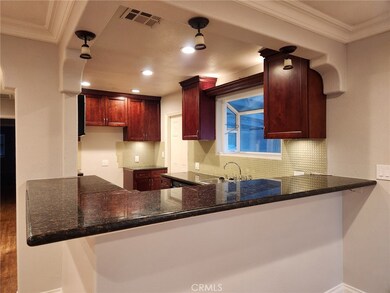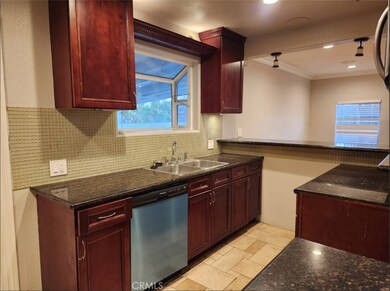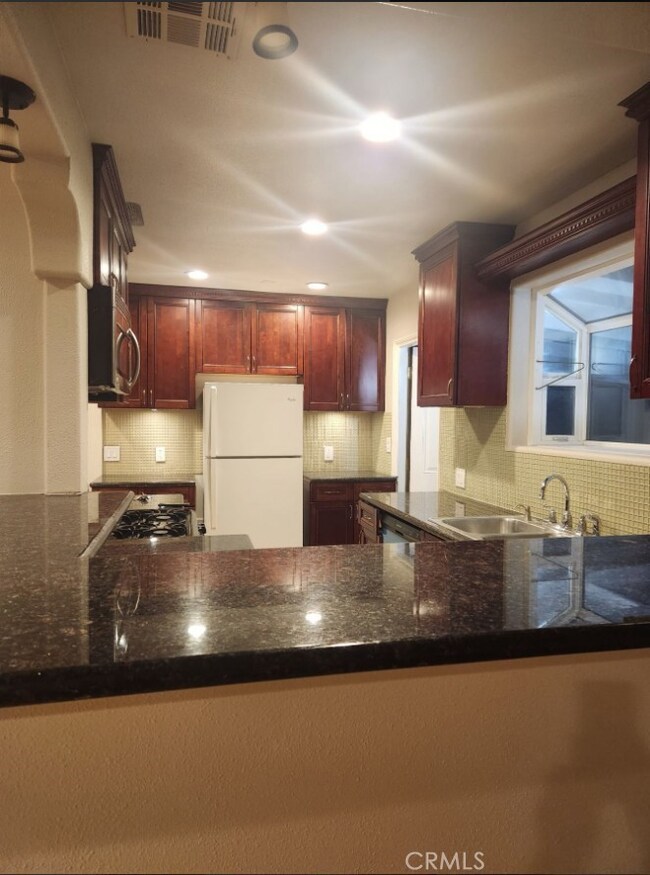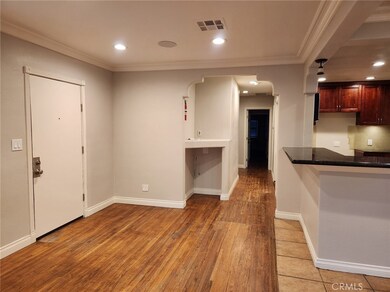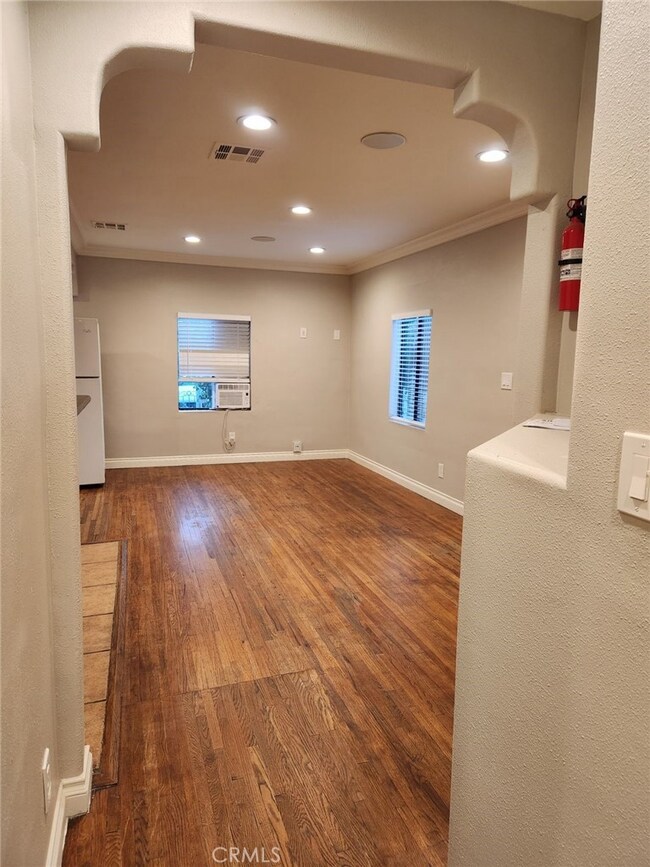
21057 Runnymede St Canoga Park, CA 91303
Canoga Park NeighborhoodEstimated payment $4,904/month
Highlights
- Private Pool
- Primary Bedroom Suite
- Traditional Architecture
- RV Access or Parking
- Open Floorplan
- Wood Flooring
About This Home
PROPERTY with lots of POTENTIAL: Corner, “L” shape property. Potential to add ADU with its own separate entrance to the street, and/or convert the primary suite as a completely separate rental with its own kitchen! Close access to Sherman Way, Vallarta supermarket, and other shops, the property is low maintenance and is perfect to retain to live in or as an investment property.
This convenient home has 3 bedrooms + extra area to be used as an office/play area or to convert back to a second kitchen to be used by the primary room as a completely separate unit. The primary room and bathroom have its own entrance to the back patio that may be potentially closed off from the rest of the house. Or just add a 4th bedroom!!!!
There is also an extra of about 500sqft of empty space on the north corner side of the property that may be converted into an ADU with its own separate street entrance.
The sparkling pool has been newly renovated, re-plastered, new plumbing, and new tiles. The backyard has an existing large shed/storage, plus a large covered patio with washer/dryer hook up. There are many fruit trees on the property including but not limited to Lemon tree, Fig Tree, Avocado, Apple and Lime Tree.
Existing month to month tenants pay rent on 1st of each month. Never late. No hassle.
DO NOT MISS THIS OPPORTUNITY!!!
***Buyer is encouraged to investigate all related city permits for building, construction, and/or separating the primary quarters.
Listing Agent
LRS Realty & Management Inc. Brokerage Phone: 818-900-1328 License #02043086 Listed on: 07/07/2025
Open House Schedule
-
Sunday, July 27, 20254:00 to 6:00 pm7/27/2025 4:00:00 PM +00:007/27/2025 6:00:00 PM +00:00Add to Calendar
Home Details
Home Type
- Single Family
Est. Annual Taxes
- $6,064
Year Built
- Built in 1951
Lot Details
- 6,535 Sq Ft Lot
- West Facing Home
- Wrought Iron Fence
- Sprinkler System
- Private Yard
- Property is zoned LAR1
Home Design
- Traditional Architecture
- Raised Foundation
- Shingle Roof
Interior Spaces
- 1,370 Sq Ft Home
- 1-Story Property
- Open Floorplan
- Recessed Lighting
- Blinds
- Window Screens
- Entryway
- Living Room
- L-Shaped Dining Room
- Bonus Room
- Storage
- Wood Flooring
- Fire and Smoke Detector
Kitchen
- Breakfast Bar
- Gas Oven
- Gas Range
- Free-Standing Range
- Microwave
- Freezer
- Dishwasher
- Granite Countertops
- Disposal
Bedrooms and Bathrooms
- 3 Bedrooms | 1 Primary Bedroom on Main
- Primary Bedroom Suite
- 2 Full Bathrooms
- Bathtub with Shower
- Walk-in Shower
Laundry
- Laundry Room
- Laundry Located Outside
- Washer and Gas Dryer Hookup
Parking
- 2 Open Parking Spaces
- 4 Parking Spaces
- 2 Attached Carport Spaces
- Parking Available
- Driveway
- RV Access or Parking
Accessible Home Design
- Accessible Parking
Pool
- Private Pool
- Fence Around Pool
Outdoor Features
- Enclosed patio or porch
- Shed
- Rain Gutters
Utilities
- Central Heating and Cooling System
- Natural Gas Connected
Community Details
- No Home Owners Association
Listing and Financial Details
- Tax Lot 123
- Tax Tract Number 17129
- Assessor Parcel Number 2112011024
- $356 per year additional tax assessments
- Seller Considering Concessions
Map
Home Values in the Area
Average Home Value in this Area
Tax History
| Year | Tax Paid | Tax Assessment Tax Assessment Total Assessment is a certain percentage of the fair market value that is determined by local assessors to be the total taxable value of land and additions on the property. | Land | Improvement |
|---|---|---|---|---|
| 2024 | $6,064 | $475,834 | $380,670 | $95,164 |
| 2023 | $5,951 | $466,505 | $373,206 | $93,299 |
| 2022 | $5,680 | $457,359 | $365,889 | $91,470 |
| 2021 | $5,609 | $448,392 | $358,715 | $89,677 |
| 2019 | $5,446 | $435,094 | $348,076 | $87,018 |
| 2018 | $5,338 | $426,563 | $341,251 | $85,312 |
| 2016 | $3,295 | $259,984 | $207,989 | $51,995 |
| 2015 | $3,249 | $256,079 | $204,865 | $51,214 |
| 2014 | $3,268 | $251,063 | $200,852 | $50,211 |
Property History
| Date | Event | Price | Change | Sq Ft Price |
|---|---|---|---|---|
| 07/07/2025 07/07/25 | For Sale | $795,000 | +93.9% | $580 / Sq Ft |
| 03/22/2016 03/22/16 | Sold | $410,000 | -4.4% | $299 / Sq Ft |
| 02/08/2016 02/08/16 | Pending | -- | -- | -- |
| 02/07/2016 02/07/16 | For Sale | $429,000 | -- | $313 / Sq Ft |
Purchase History
| Date | Type | Sale Price | Title Company |
|---|---|---|---|
| Grant Deed | $410,000 | Pacific Coast Title Company | |
| Grant Deed | -- | Ticor Title Tustin Orange Co | |
| Trustee Deed | $369,750 | None Available | |
| Quit Claim Deed | -- | None Available | |
| Interfamily Deed Transfer | -- | None Available | |
| Grant Deed | $245,000 | South Coast Title | |
| Individual Deed | $127,000 | Chicago Title Insurance Co | |
| Quit Claim Deed | -- | Chicago Title Insurance Co |
Mortgage History
| Date | Status | Loan Amount | Loan Type |
|---|---|---|---|
| Open | $328,000 | New Conventional | |
| Previous Owner | $193,950 | New Conventional | |
| Previous Owner | $203,150 | Purchase Money Mortgage | |
| Previous Owner | $14,000 | New Conventional | |
| Previous Owner | $425,000 | Fannie Mae Freddie Mac | |
| Previous Owner | $372,000 | Stand Alone First | |
| Previous Owner | $326,250 | Unknown | |
| Previous Owner | $10,000 | Credit Line Revolving | |
| Previous Owner | $270,000 | Unknown | |
| Previous Owner | $10,000 | Credit Line Revolving | |
| Previous Owner | $236,000 | Unknown | |
| Previous Owner | $232,750 | No Value Available | |
| Previous Owner | $120,650 | No Value Available |
Similar Homes in the area
Source: California Regional Multiple Listing Service (CRMLS)
MLS Number: SR25145832
APN: 2112-011-024
- 7516 Milwood Ave
- 7549 Variel Ave
- 21050 Saticoy St
- 7313 Milwood Ave
- 7327 Loma Verde Ave
- 7502 Remmet Ave
- 21021 Gault St Unit 9
- 7538 Remmet Ave
- 7328 Remmet Ave
- 7050 Independence Ave
- 20650 Covello St
- 7343 Owensmouth Ave
- 20934 Vose St
- 20646 Hatton St
- 20612 Covello St
- 7716 Owensmouth Ave
- 20749 Gault St
- 21045 Hemmingway St
- 7435 Jordan Ave
- 7551 Jordan Ave Unit 405
- 7532 Dashi Place
- 7447 Loma Verde Ave
- 7634 Milwood Ave
- 20832 Valerio St Unit 18
- 7431 Kelvin Ave
- 7242 De Soto Ave
- 7230 De Soto Ave
- 7646 De Soto Ave
- 20801 Covello St
- 21431 Saticoy St
- 7515 Lurline Ave Unit 7513
- 7513 Lurline Ave
- 20643 Cohasset St
- 21024 Hemmingway St
- 7713 Owensmouth Ave
- 7019 Canoga Ave
- 7018 Alabama Ave
- 7018 Alabama Ave Unit 302
- 21825 Valerio St Unit B
- 21825 Valerio St Unit A
