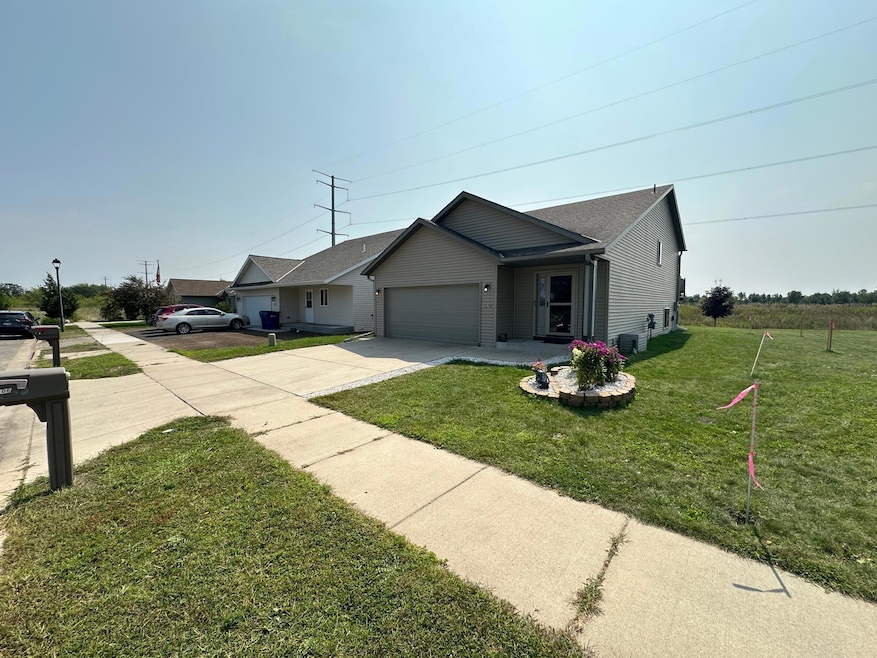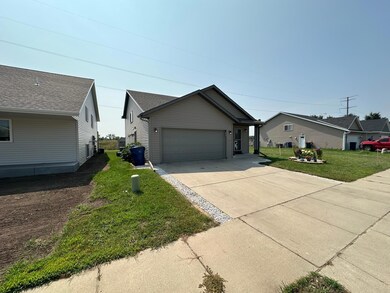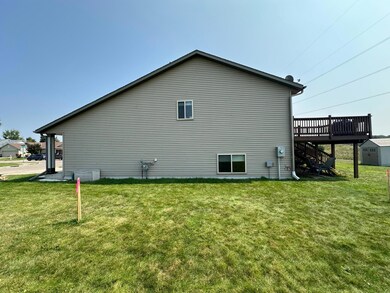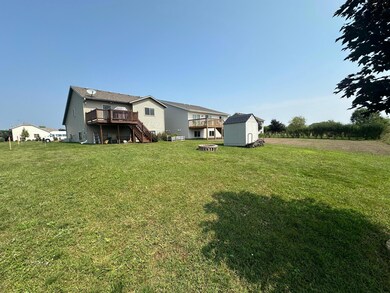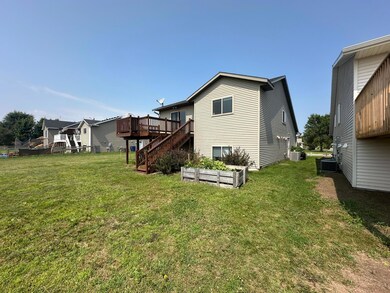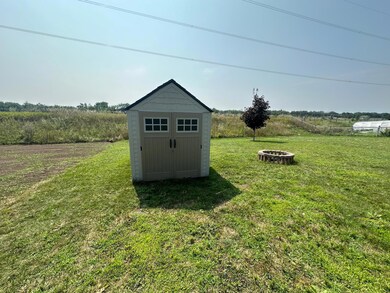
2106 42nd St S Saint Cloud, MN 56301
3
Beds
2
Baths
1,940
Sq Ft
10,019
Sq Ft Lot
Highlights
- No HOA
- The kitchen features windows
- Living Room
- Walk-In Pantry
- 2 Car Attached Garage
- Entrance Foyer
About This Home
As of December 2024Fully Finished Home in South Saint Cloud. Home is Featuring 3 Bedrooms and 2 Full Baths. Open Floor Plan, SS Appliances, Kitchen Has Natural Stone Back Splash And A Huge Walk In Pantry. Enjoy no back yard neighbors and a quiet dead end street.
Home Details
Home Type
- Single Family
Est. Annual Taxes
- $2,286
Year Built
- Built in 2008
Lot Details
- 10,019 Sq Ft Lot
- Lot Dimensions are 45 x 225
Parking
- 2 Car Attached Garage
Home Design
- Bi-Level Home
Interior Spaces
- Entrance Foyer
- Family Room
- Living Room
- Combination Kitchen and Dining Room
- Utility Room
Kitchen
- Walk-In Pantry
- Range
- Microwave
- The kitchen features windows
Bedrooms and Bathrooms
- 3 Bedrooms
- 2 Full Bathrooms
Laundry
- Dryer
- Washer
Finished Basement
- Basement Fills Entire Space Under The House
- Natural lighting in basement
Utilities
- Forced Air Heating and Cooling System
Community Details
- No Home Owners Association
Listing and Financial Details
- Assessor Parcel Number 82507770126
Ownership History
Date
Name
Owned For
Owner Type
Purchase Details
Listed on
Aug 20, 2024
Closed on
Dec 27, 2024
Sold by
Knutson Ryan and Knutson Bethany
Bought by
Singleton Eric and Stimac Concy
Seller's Agent
Douglas Fuchs
Central MN Realty LLC
Buyer's Agent
Amy Stevens
RE/MAX Advantage Plus
List Price
$295,000
Sold Price
$259,000
Premium/Discount to List
-$36,000
-12.2%
Total Days on Market
99
Views
89
Current Estimated Value
Home Financials for this Owner
Home Financials are based on the most recent Mortgage that was taken out on this home.
Estimated Appreciation
$1,802
Avg. Annual Appreciation
1.66%
Original Mortgage
$249,000
Outstanding Balance
$248,357
Interest Rate
6.78%
Mortgage Type
New Conventional
Estimated Equity
$12,445
Similar Homes in Saint Cloud, MN
Create a Home Valuation Report for This Property
The Home Valuation Report is an in-depth analysis detailing your home's value as well as a comparison with similar homes in the area
Home Values in the Area
Average Home Value in this Area
Purchase History
| Date | Type | Sale Price | Title Company |
|---|---|---|---|
| Deed | $259,000 | -- |
Source: Public Records
Mortgage History
| Date | Status | Loan Amount | Loan Type |
|---|---|---|---|
| Open | $249,000 | New Conventional |
Source: Public Records
Property History
| Date | Event | Price | Change | Sq Ft Price |
|---|---|---|---|---|
| 12/27/2024 12/27/24 | Sold | $259,000 | 0.0% | $134 / Sq Ft |
| 11/27/2024 11/27/24 | Pending | -- | -- | -- |
| 10/30/2024 10/30/24 | Price Changed | $259,000 | -3.7% | $134 / Sq Ft |
| 10/07/2024 10/07/24 | Price Changed | $269,000 | -2.2% | $139 / Sq Ft |
| 09/09/2024 09/09/24 | Price Changed | $275,000 | -3.5% | $142 / Sq Ft |
| 08/24/2024 08/24/24 | Price Changed | $285,000 | -3.4% | $147 / Sq Ft |
| 08/20/2024 08/20/24 | For Sale | $295,000 | -- | $152 / Sq Ft |
Source: NorthstarMLS
Tax History Compared to Growth
Tax History
| Year | Tax Paid | Tax Assessment Tax Assessment Total Assessment is a certain percentage of the fair market value that is determined by local assessors to be the total taxable value of land and additions on the property. | Land | Improvement |
|---|---|---|---|---|
| 2024 | $2,210 | $192,800 | $50,000 | $142,800 |
| 2023 | $2,286 | $192,800 | $25,000 | $167,800 |
| 2022 | $1,798 | $147,700 | $25,000 | $122,700 |
| 2021 | $1,740 | $147,700 | $25,000 | $122,700 |
| 2020 | $1,724 | $139,500 | $25,000 | $114,500 |
| 2019 | $1,678 | $139,500 | $25,000 | $114,500 |
| 2018 | $1,602 | $128,900 | $25,000 | $103,900 |
| 2017 | $1,560 | $121,100 | $25,000 | $96,100 |
| 2016 | $1,450 | $0 | $0 | $0 |
| 2015 | $1,486 | $0 | $0 | $0 |
| 2014 | -- | $0 | $0 | $0 |
Source: Public Records
Agents Affiliated with this Home
-
Douglas Fuchs

Seller's Agent in 2024
Douglas Fuchs
Central MN Realty LLC
(320) 363-4363
113 Total Sales
-
Amy Stevens

Buyer's Agent in 2024
Amy Stevens
RE/MAX Advantage Plus
(952) 261-7815
120 Total Sales
Map
Source: NorthstarMLS
MLS Number: 6585425
APN: 82.50777.0126
Nearby Homes
- 3983 21st Ave S
- 3888 21st Ave S
- 3741 21st Ave S
- 3574 36th St S
- 3554 36th St S
- 3534 36th St S
- 3674 36th St S
- 3625 36th St S
- 3686 36th St S
- 3637 36th St S
- 3649 36th St S
- 4009 Cooper Ave S
- 3661 36th St S
- 3673 36th St S
- 1921 38th St S
- 3480 Granite Way S
- 3486 Granite Way S
- 3402 Topaz Pkwy S
- 2504 34th St S
- 2520 34th St S
