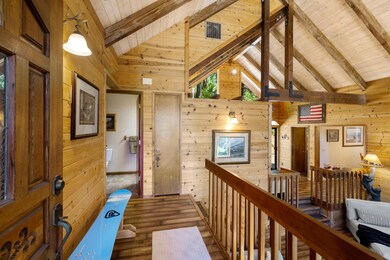
2106 Chaparral Dr Arnold, CA 95223
Estimated payment $2,785/month
Highlights
- RV Access or Parking
- Deck
- Forest View
- Custom Home
- Wood Burning Stove
- Cathedral Ceiling
About This Home
If you're searching for something truly unique, look no further! Located in the heart of Arnold, this charming cabin captivates from the outside in. Step inside and be instantly drawn to the spacious, open floor plan, where a few steps lead down to a cozy living room. Vaulted knotty pine ceilings, soaring cathedral windows, and a striking rock wall with a wood-burning stove create the warm, inviting heart of this mountain-themed retreat. The kitchen offers generous space, featuring a gas burner stove, a newer refrigerator, and plenty of counter space for meal prep. Step into the dining room and you might be seeing double, the mirrored wall adds depth and reflects the cabin's natural light beautifully. A separate laundry room connects to a convenient half bath. Back on the entry level, and down the hall, you'll find two comfortable guest bedrooms, a full bath, and a primary en-suite. Don't worry if the power cuts out, your whole house generator has got your back. A single-car garage offers great storage. Come to where the big trees grow, breathe deeply, renew your spirit, and truly feel at home.
Home Details
Home Type
- Single Family
Est. Annual Taxes
- $3,500
Year Built
- Built in 1991 | Remodeled
Lot Details
- 0.38 Acre Lot
- Property is zoned R-1 Single Family
HOA Fees
- $2 Monthly HOA Fees
Parking
- 1 Car Garage
- Front Facing Garage
- Garage Door Opener
- Driveway
- RV Access or Parking
Home Design
- Custom Home
- Chalet
- Cabin
- Composition Roof
- Wood Siding
Interior Spaces
- 1,518 Sq Ft Home
- Beamed Ceilings
- Cathedral Ceiling
- Whole House Fan
- Ceiling Fan
- Wood Burning Stove
- Wood Burning Fireplace
- Free Standing Fireplace
- Double Pane Windows
- Window Treatments
- Window Screens
- Great Room
- Living Room
- Formal Dining Room
- Forest Views
Kitchen
- Gas Cooktop
- Range Hood
- Dishwasher
- Disposal
Flooring
- Linoleum
- Laminate
Bedrooms and Bathrooms
- 3 Bedrooms
- Primary Bedroom on Main
- Primary Bathroom is a Full Bathroom
- In-Law or Guest Suite
- Bathtub with Shower
- Window or Skylight in Bathroom
Laundry
- Laundry Room
- Dryer
- Washer
- 220 Volts In Laundry
Home Security
- Carbon Monoxide Detectors
- Fire and Smoke Detector
Outdoor Features
- Deck
Utilities
- Central Heating and Cooling System
- Heating System Uses Propane
- 220 Volts in Kitchen
- Power Generator
- Gas Tank Leased
- Gas Water Heater
- Septic System
- High Speed Internet
- Cable TV Available
Listing and Financial Details
- Assessor Parcel Number 028-034-014-000
Community Details
Overview
- Association fees include management
- Meadowmont HOA
- Meadowwmont Subdivision
- Mandatory home owners association
Building Details
- Net Lease
Map
Home Values in the Area
Average Home Value in this Area
Tax History
| Year | Tax Paid | Tax Assessment Tax Assessment Total Assessment is a certain percentage of the fair market value that is determined by local assessors to be the total taxable value of land and additions on the property. | Land | Improvement |
|---|---|---|---|---|
| 2025 | $3,500 | $275,807 | $18,382 | $257,425 |
| 2023 | $3,435 | $265,099 | $17,669 | $247,430 |
| 2022 | $3,245 | $259,902 | $17,323 | $242,579 |
| 2021 | $3,228 | $254,807 | $16,984 | $237,823 |
| 2020 | $3,191 | $252,195 | $16,810 | $235,385 |
| 2019 | $3,153 | $247,251 | $16,481 | $230,770 |
| 2018 | $2,946 | $242,404 | $16,158 | $226,246 |
| 2017 | $2,873 | $237,652 | $15,842 | $221,810 |
| 2016 | $2,864 | $232,993 | $15,532 | $217,461 |
| 2015 | -- | $229,494 | $15,299 | $214,195 |
| 2014 | -- | $225,000 | $15,000 | $210,000 |
Property History
| Date | Event | Price | Change | Sq Ft Price |
|---|---|---|---|---|
| 07/10/2025 07/10/25 | For Sale | $450,000 | +100.0% | $296 / Sq Ft |
| 10/15/2013 10/15/13 | Sold | $225,000 | -10.0% | $148 / Sq Ft |
| 09/15/2013 09/15/13 | Pending | -- | -- | -- |
| 08/31/2013 08/31/13 | For Sale | $250,000 | -- | $165 / Sq Ft |
Purchase History
| Date | Type | Sale Price | Title Company |
|---|---|---|---|
| Deed | -- | None Listed On Document | |
| Grant Deed | $225,000 | Placer Title Company | |
| Interfamily Deed Transfer | -- | None Available |
Mortgage History
| Date | Status | Loan Amount | Loan Type |
|---|---|---|---|
| Previous Owner | $181,000 | New Conventional | |
| Previous Owner | $180,000 | New Conventional | |
| Previous Owner | $45,500 | Unknown |
Similar Homes in Arnold, CA
Source: MetroList
MLS Number: 225092549
APN: 028-034-014-000
- 2762 Venado Dr
- 2387 Black Oak Dr
- 2946 Venado Dr
- 2286 Sultana Rd
- 2054 Fifth Green Dr
- 2047 5th Green Dr
- 2904 Venado Dr
- 2266 Fairway Dr
- 1883 Pine Dr
- 1826 Pine Dr
- 2958 Fairway Dr Unit 2930
- 2850 Quartz Dr
- 1966 5th Green Dr
- 1856 Fern Way
- 1801 Pine Dr
- 2221 Silver Dr
- 2072 Mewe Ct
- 2746 Quartz Dr
- 2232 Silver Dr
- 3252 Venado Dr






