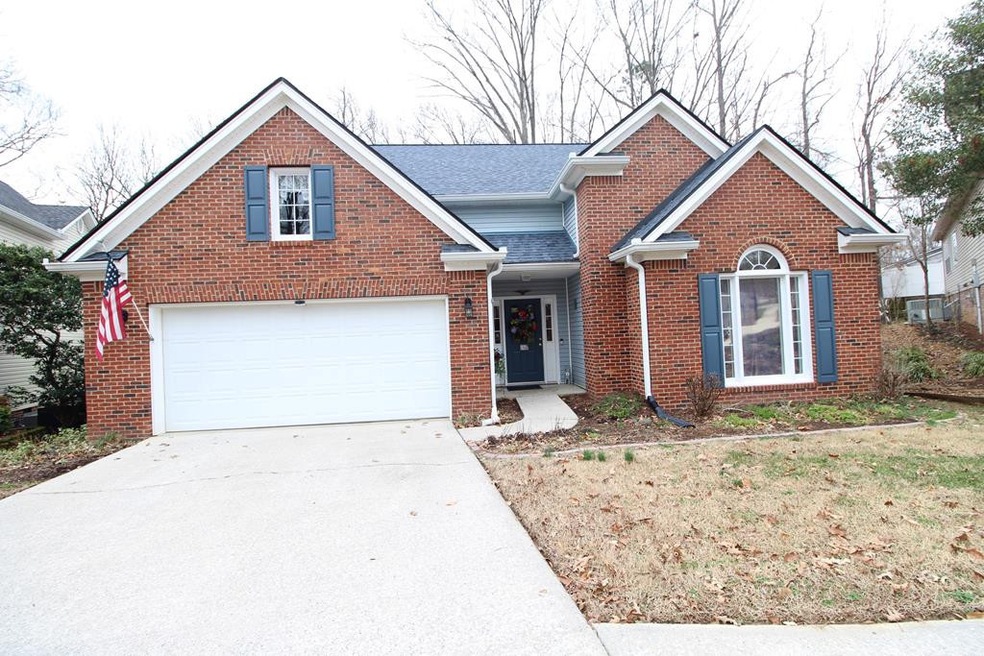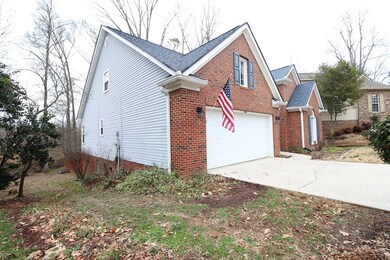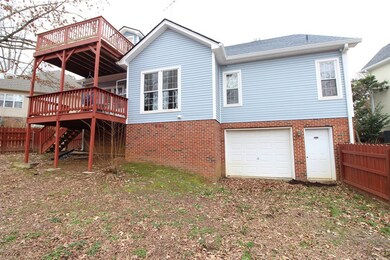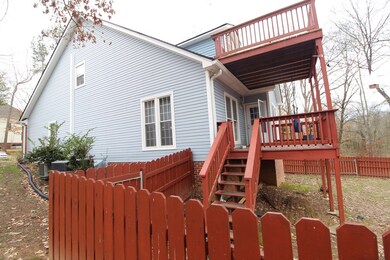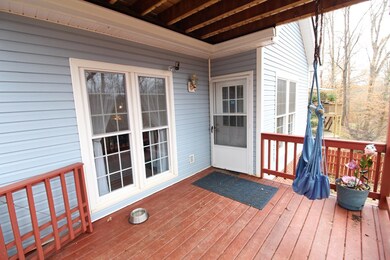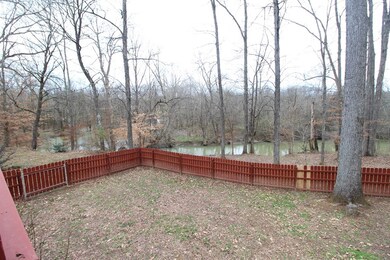
$399,900
- 3 Beds
- 2 Baths
- 1,697 Sq Ft
- 3054 Discovery Dr NW
- Cleveland, TN
NEW CONSTRUCTION in Cleveland, Tennessee - Pratt Home Builders welcomes you to one of our signature communities, The Trails at Freewill. This Single-Level Savannah home plan boasts 3 spacious bedrooms and 2 modern baths across 1697 square feet of living space. With the main bedroom located on the main floor and the split bedroom layout, the Savannah home plan ensures privacy and relaxation with
Bill Panebianco Pratt Homes, LLC
