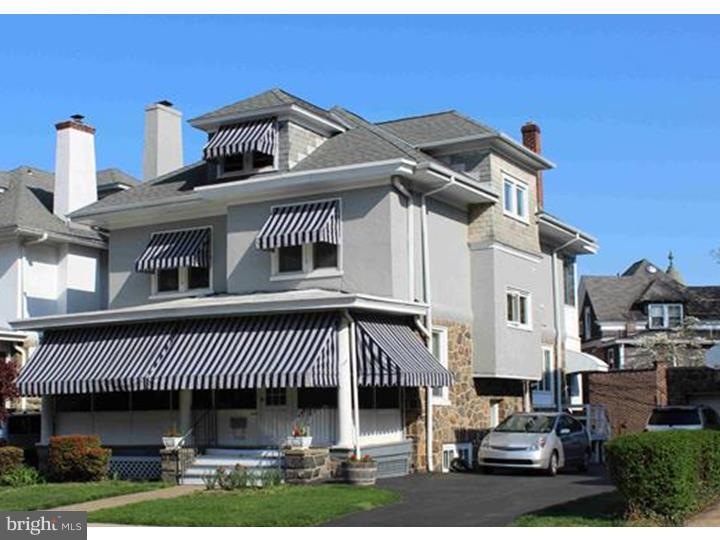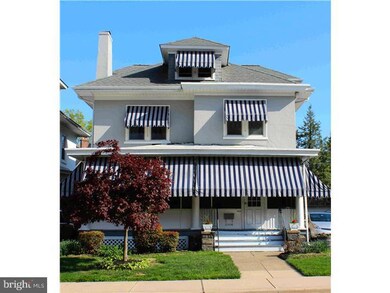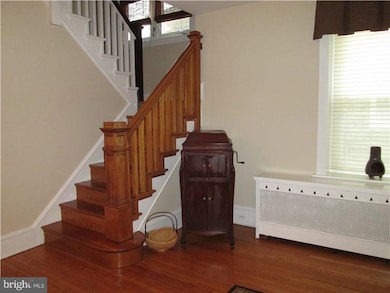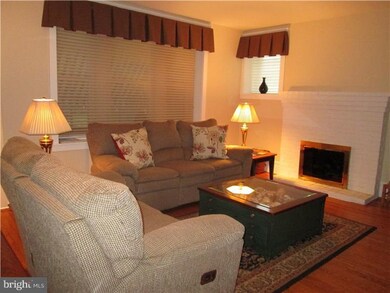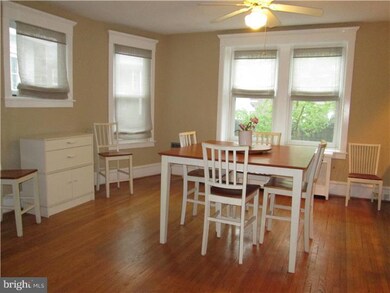
2106 N Van Buren St Wilmington, DE 19802
Triangle NeighborhoodHighlights
- 0.14 Acre Lot
- Wood Flooring
- Breakfast Area or Nook
- Colonial Architecture
- Attic
- 1 Car Detached Garage
About This Home
As of November 2020Lovingly maintained and comfortably inviting 5BR 2.5 bath single detached home with garage and ample off-street parking on one of the prettiest streets in the Triangle neighborhood. A private and comfortable porch spans the width of the home where the original stone facade is showcased. Inside you will find a cozy living room with brick gas fireplace and a modernized open floor plan. The large bright dining room opens to an updated kitchen with a built-in Jenn Air grill and new stainless steel appliances. A convenient main floor laundry, 5 spacious bedrooms- one with an attached sun room, hardwood floors, CENTRAL AIR, and a manicured back yard with privacy fencing complete this exceptional package. Just 3 blocks from Brandywine Park and the zoo and minutes from Concord Pike and I-95.
Home Details
Home Type
- Single Family
Est. Annual Taxes
- $3,214
Year Built
- Built in 1921
Lot Details
- 6,098 Sq Ft Lot
- Lot Dimensions are 60x100
- Property is in good condition
- Property is zoned 26R-2
HOA Fees
- HOA YN
Parking
- 1 Car Detached Garage
- Driveway
Home Design
- Colonial Architecture
- Stone Foundation
- Shingle Roof
- Stone Siding
- Stucco
Interior Spaces
- Property has 3 Levels
- Ceiling Fan
- Brick Fireplace
- Gas Fireplace
- Replacement Windows
- Living Room
- Dining Room
- Wood Flooring
- Unfinished Basement
- Basement Fills Entire Space Under The House
- Attic
Kitchen
- Breakfast Area or Nook
- Dishwasher
- Disposal
Bedrooms and Bathrooms
- 5 Bedrooms
- En-Suite Primary Bedroom
- 2.5 Bathrooms
Laundry
- Laundry Room
- Laundry on main level
Eco-Friendly Details
- Energy-Efficient Windows
Outdoor Features
- Shed
- Porch
Utilities
- Forced Air Heating and Cooling System
- Heating System Uses Gas
- 200+ Amp Service
- Natural Gas Water Heater
- Cable TV Available
Community Details
- Condo Association YN: No
- Triangle Subdivision
Listing and Financial Details
- Tax Lot 164
- Assessor Parcel Number 26-014.40-164
Ownership History
Purchase Details
Home Financials for this Owner
Home Financials are based on the most recent Mortgage that was taken out on this home.Purchase Details
Home Financials for this Owner
Home Financials are based on the most recent Mortgage that was taken out on this home.Similar Homes in Wilmington, DE
Home Values in the Area
Average Home Value in this Area
Purchase History
| Date | Type | Sale Price | Title Company |
|---|---|---|---|
| Deed | -- | Giordano Delcollo Werb & Gagne | |
| Deed | -- | None Available | |
| Deed | $349,000 | None Available |
Mortgage History
| Date | Status | Loan Amount | Loan Type |
|---|---|---|---|
| Open | $400,000 | New Conventional | |
| Closed | $400,000 | New Conventional | |
| Previous Owner | $414,160 | VA | |
| Previous Owner | $397,705 | VA | |
| Previous Owner | $360,517 | VA | |
| Previous Owner | $273,500 | New Conventional | |
| Previous Owner | $284,000 | Fannie Mae Freddie Mac |
Property History
| Date | Event | Price | Change | Sq Ft Price |
|---|---|---|---|---|
| 11/06/2020 11/06/20 | Sold | $500,000 | +0.2% | $208 / Sq Ft |
| 09/26/2020 09/26/20 | Pending | -- | -- | -- |
| 09/25/2020 09/25/20 | For Sale | $499,000 | +43.0% | $208 / Sq Ft |
| 07/20/2015 07/20/15 | Sold | $349,000 | -0.3% | $158 / Sq Ft |
| 05/29/2015 05/29/15 | Pending | -- | -- | -- |
| 05/20/2015 05/20/15 | Price Changed | $349,900 | -1.4% | $159 / Sq Ft |
| 04/17/2015 04/17/15 | For Sale | $355,000 | -- | $161 / Sq Ft |
Tax History Compared to Growth
Tax History
| Year | Tax Paid | Tax Assessment Tax Assessment Total Assessment is a certain percentage of the fair market value that is determined by local assessors to be the total taxable value of land and additions on the property. | Land | Improvement |
|---|---|---|---|---|
| 2024 | $2,493 | $79,900 | $16,400 | $63,500 |
| 2023 | $2,167 | $79,900 | $16,400 | $63,500 |
| 2022 | $2,177 | $79,900 | $16,400 | $63,500 |
| 2021 | $2,173 | $79,900 | $16,400 | $63,500 |
| 2020 | $2,185 | $79,900 | $16,400 | $63,500 |
| 2019 | $3,791 | $79,900 | $16,400 | $63,500 |
| 2018 | $662 | $79,900 | $16,400 | $63,500 |
| 2017 | $3,540 | $79,900 | $16,400 | $63,500 |
| 2016 | $3,540 | $79,900 | $16,400 | $63,500 |
| 2015 | $731 | $79,900 | $16,400 | $63,500 |
| 2014 | $1,963 | $79,900 | $16,400 | $63,500 |
Agents Affiliated with this Home
-

Seller's Agent in 2020
Darla Murphy
Patterson Schwartz
-
Steven Anzulewicz

Buyer's Agent in 2020
Steven Anzulewicz
Keller Williams Realty Wilmington
(302) 299-1105
1 in this area
131 Total Sales
-
Jennifer Kulas

Seller's Agent in 2015
Jennifer Kulas
BHHS Fox & Roach
(302) 373-2640
1 in this area
56 Total Sales
-
Stephen Mottola

Buyer's Agent in 2015
Stephen Mottola
Compass
(302) 437-6600
5 in this area
704 Total Sales
Map
Source: Bright MLS
MLS Number: 1002577856
APN: 26-014.40-164
- 710 W 23rd St
- 507 Mccabe Ave
- 508 W 23rd St
- 620 Concord Ave
- 410 Mccabe Ave
- 615 Concord Ave
- 806 W 24th St
- 508 W 25th St
- 2409 N Madison St
- 2004 N Jefferson St
- 323 W 23rd St
- 907 W 25th St
- 306 W 25th St
- 223 W 22nd St
- 602 W 27th St
- 215 Concord Ave
- 202 W 21st St
- 2612 N Madison St
- 228 W 25th St
- 122 W 23rd St
