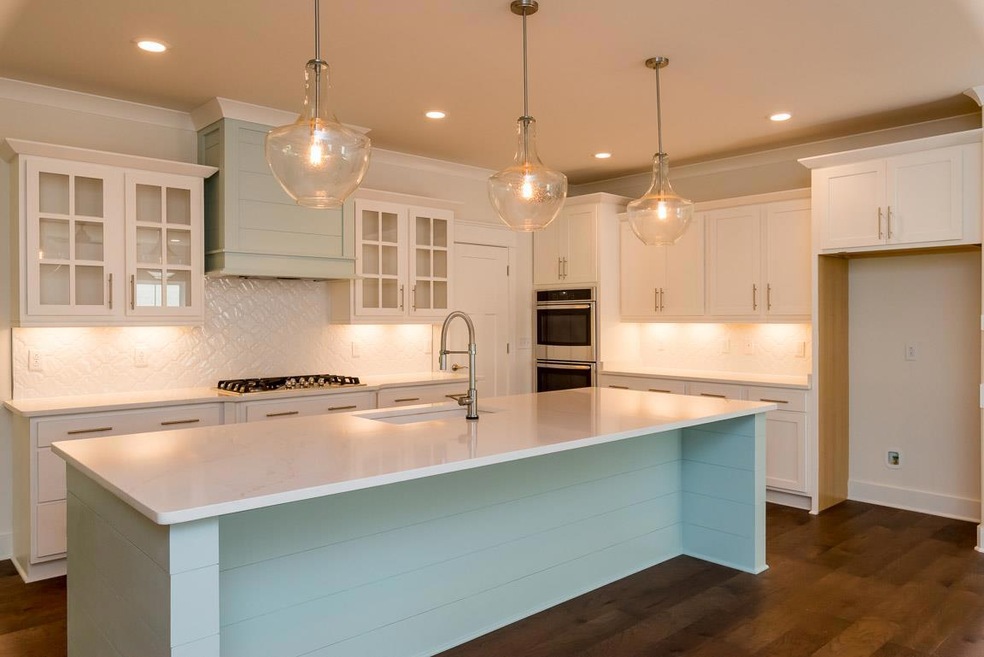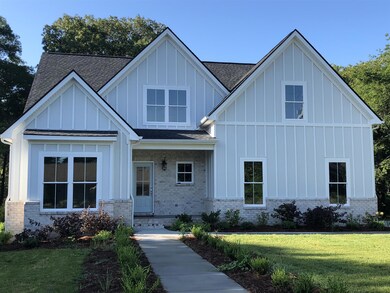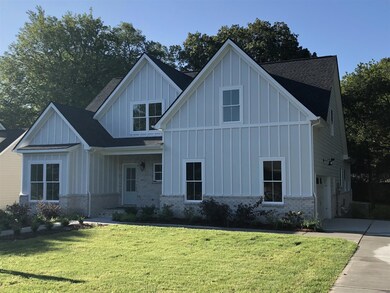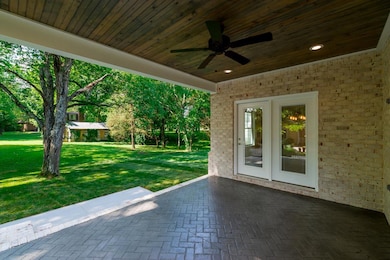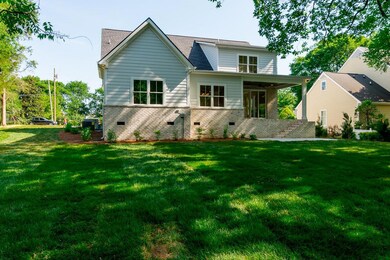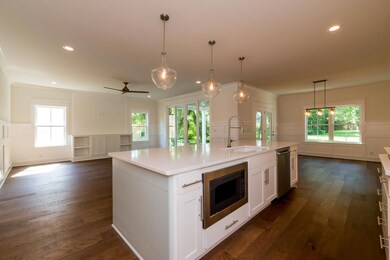
2106 Windsor St Murfreesboro, TN 37130
Estimated Value: $636,134 - $751,000
Highlights
- Traditional Architecture
- Wood Flooring
- Covered patio or porch
- Discovery School Rated A-
- Community Pool
- Walk-In Closet
About This Home
As of September 2018RARE OPPORTUNITY New Construction Home in Highly Desirable Established Neighborhood. Craftsman Style Home 2 Beds Down, 3 Up, 4 Full Baths. Awesome Bonus with upstairs office. HW in main Living Area, Quartz Countertops in Kitchen. Large Shower in MB, 6' Soaker Tub. Covered Patio with TG Ceiling. Walk Thru 3D Tour Link Below
Home Details
Home Type
- Single Family
Est. Annual Taxes
- $4,937
Year Built
- Built in 2018
Lot Details
- 0.34 Acre Lot
- Lot Dimensions are 94x160
Parking
- 2 Car Garage
- Garage Door Opener
- Driveway
Home Design
- Traditional Architecture
- Brick Exterior Construction
- Asphalt Roof
Interior Spaces
- 3,334 Sq Ft Home
- Property has 2 Levels
- Ceiling Fan
- Combination Dining and Living Room
Kitchen
- Microwave
- Disposal
Flooring
- Wood
- Carpet
- Tile
Bedrooms and Bathrooms
- 5 Bedrooms | 2 Main Level Bedrooms
- Walk-In Closet
- 4 Full Bathrooms
Outdoor Features
- Covered patio or porch
Schools
- John Pittard Elementary School
- Oakland Middle School
- Oakland High School
Utilities
- Cooling Available
- Floor Furnace
- Underground Utilities
- Tankless Water Heater
Listing and Financial Details
- Assessor Parcel Number 090G E 02901 R0114631
Community Details
Overview
- Scottland Chase Subdivision
Recreation
- Community Playground
- Community Pool
Ownership History
Purchase Details
Purchase Details
Home Financials for this Owner
Home Financials are based on the most recent Mortgage that was taken out on this home.Purchase Details
Home Financials for this Owner
Home Financials are based on the most recent Mortgage that was taken out on this home.Similar Homes in Murfreesboro, TN
Home Values in the Area
Average Home Value in this Area
Purchase History
| Date | Buyer | Sale Price | Title Company |
|---|---|---|---|
| Marwaha Simi | -- | None Available | |
| Marwaha Simi | $475,000 | Regal Title Llc | |
| Four Corners Of Tennessee | $65,000 | Regal Title Llc |
Mortgage History
| Date | Status | Borrower | Loan Amount |
|---|---|---|---|
| Open | Marwaha Simi | $451,250 |
Property History
| Date | Event | Price | Change | Sq Ft Price |
|---|---|---|---|---|
| 05/06/2021 05/06/21 | Pending | -- | -- | -- |
| 05/03/2021 05/03/21 | Price Changed | $900 | -5.3% | $0 / Sq Ft |
| 04/22/2021 04/22/21 | For Sale | $950 | -99.9% | $0 / Sq Ft |
| 02/17/2020 02/17/20 | Pending | -- | -- | -- |
| 02/11/2020 02/11/20 | For Sale | $900,000 | +1284.6% | -- |
| 02/10/2020 02/10/20 | Off Market | $65,000 | -- | -- |
| 01/29/2020 01/29/20 | For Sale | $900,000 | +89.5% | -- |
| 09/27/2018 09/27/18 | Sold | $475,000 | +630.8% | $142 / Sq Ft |
| 08/01/2017 08/01/17 | Sold | $65,000 | -- | -- |
Tax History Compared to Growth
Tax History
| Year | Tax Paid | Tax Assessment Tax Assessment Total Assessment is a certain percentage of the fair market value that is determined by local assessors to be the total taxable value of land and additions on the property. | Land | Improvement |
|---|---|---|---|---|
| 2024 | $3,857 | $136,325 | $13,750 | $122,575 |
| 2023 | $2,558 | $136,325 | $13,750 | $122,575 |
| 2022 | $2,203 | $136,325 | $13,750 | $122,575 |
| 2021 | $2,433 | $109,625 | $13,750 | $95,875 |
| 2020 | $2,433 | $109,625 | $13,750 | $95,875 |
| 2019 | $2,433 | $109,625 | $13,750 | $95,875 |
Agents Affiliated with this Home
-
PJ McElyea

Seller's Agent in 2018
PJ McElyea
Onward Real Estate
(615) 308-6205
24 in this area
29 Total Sales
-
Robert Mifflin

Buyer's Agent in 2018
Robert Mifflin
Compass
(615) 424-1651
88 in this area
101 Total Sales
Map
Source: Realtracs
MLS Number: 1960521
APN: 090G-E-029.01-000
- 1311 Halifax Ct
- 1303 Halifax Ct
- 1037 Empire Blvd
- 1524 Charleston Blvd
- 924 Empire Blvd
- 1254 Charleston Blvd
- 1552 Charleston Blvd
- 920 Empire Blvd
- 1019 Glasgow Dr
- 2349 Date Dr
- 908 Empire Blvd
- 904 Empire Blvd
- 1158 Tradition Trail
- 818 N Rutherford Blvd
- 2336 Convention Way
- 2142 Gold Valley Dr
- 2327 Gold Valley Dr
- 2121 Gold Valley Dr
- 1625 Center Pointe Dr
- 1122 Falling Tree Ct
- 2106 Windsor St
- 2110 Windsor St
- 1307 Halifax Ct
- 2111 Windsor St
- 2102 Windsor St
- 1115 Campbell Ct
- 2107 Windsor St
- 2115 Windsor St
- 2243 Haddington Cir
- 1111 Campbell Ct
- 2239 Haddington Cir
- 1118 Campbell Ct
- 2247 Haddington Cir
- 1114 Campbell Ct
- 2235 Haddington Cir
- 1126 Campbell Ct
- 1310 Halifax Ct
- 2251 Haddington Cir
- 2010 Windsor St
- 2011 Windsor St
