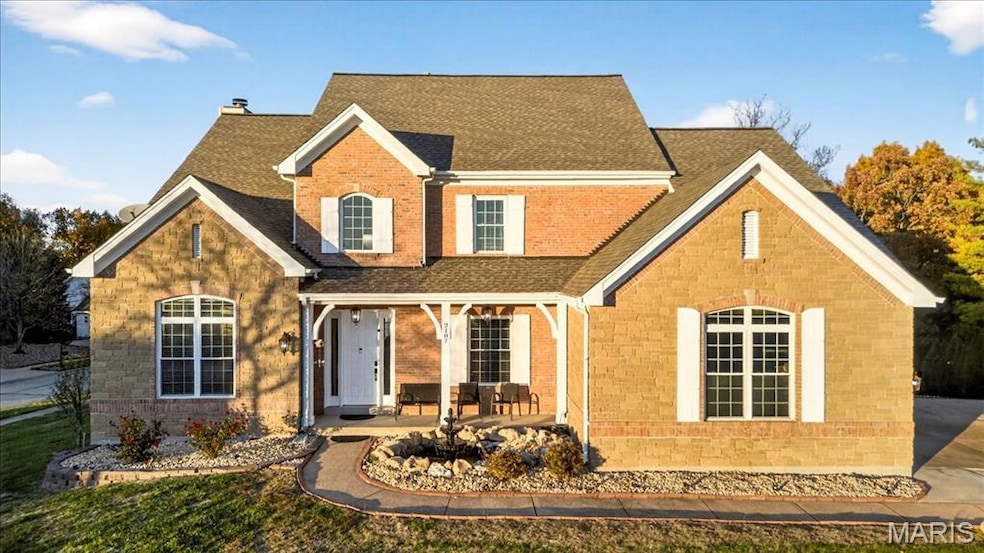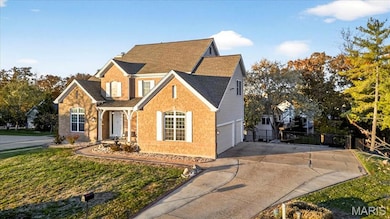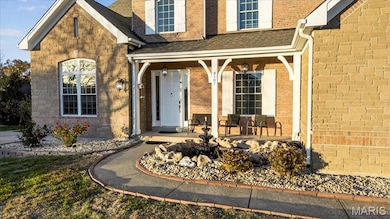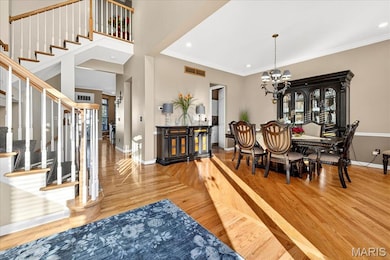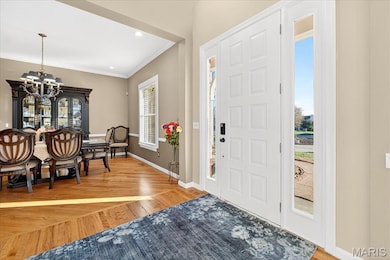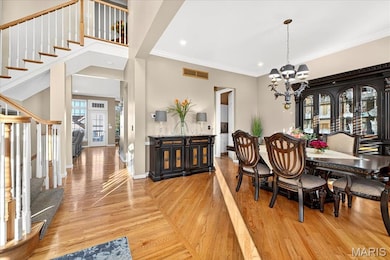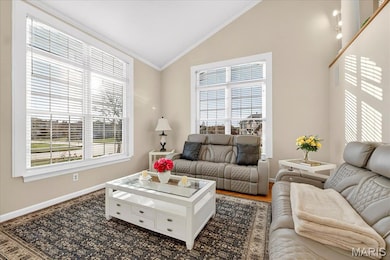2107 Dartmouth Place Dr Ballwin, MO 63011
Estimated payment $5,126/month
Highlights
- Popular Property
- In Ground Pool
- Deck
- Babler Elementary School Rated A
- Open Floorplan
- Recreation Room
About This Home
Step inside this luxurious 4,356 sq ft home nestled on a quiet cul-de-sac, welcomed by a stone front, side-entry 3-car garage and a peaceful pool. The airy layout unfolds with high ceilings, arched openings, wood floors and crown molding, guiding you into a warm family room featuring a cozy cast-stone fireplace accented by a custom stone wall. The kitchen is a true dream — custom 42" cabinets with crown, granite counters, walk-in pantry, stainless appliances, a spacious center island with downdraft cooktop and a separate California bar with seating. The oversized primary suite offers a serene escape with tray ceiling, large walk-in closet and a spa-like ensuite with soaking tub and glass shower. Main-level laundry and carpeted bedrooms add everyday comfort. The tall-pour walkout lower level extends living with a large rec room, added sleeping quarter/home gym, remodeled bath and a sunroom with a hot tub that stays. Step outside to your private retreat — a fenced, spacious yard, saltwater pool with fountain feature, and a deck overlooking the pool. Updates include new pool liner, motor, filter, outdoor lighting, stained deck and fresh interior paint. Located in the sought-after Rockwood School District and within walking distance to Lafayette High School, this home blends elegance, comfort and resort-style living.
Listing Agent
Keller Williams Realty St. Louis License #2011010667 Listed on: 11/13/2025

Open House Schedule
-
Sunday, November 23, 20251:00 to 3:00 pm11/23/2025 1:00:00 PM +00:0011/23/2025 3:00:00 PM +00:00Add to Calendar
Home Details
Home Type
- Single Family
Est. Annual Taxes
- $7,811
Year Built
- Built in 1995
Lot Details
- 0.42 Acre Lot
- Cul-De-Sac
- Wrought Iron Fence
- Corner Lot
- Level Lot
- Back Yard
Parking
- 3 Car Attached Garage
- Side Facing Garage
- Garage Door Opener
- Off-Street Parking
Home Design
- Traditional Architecture
- Brick Exterior Construction
- Architectural Shingle Roof
- Vinyl Siding
- Stone
Interior Spaces
- 2-Story Property
- Open Floorplan
- Sound System
- Crown Molding
- Coffered Ceiling
- Tray Ceiling
- Vaulted Ceiling
- Ceiling Fan
- Gas Fireplace
- Insulated Windows
- Tilt-In Windows
- Blinds
- Bay Window
- Window Screens
- Sliding Doors
- Panel Doors
- Two Story Entrance Foyer
- Family Room
- Living Room
- Breakfast Room
- Formal Dining Room
- Home Office
- Recreation Room
- Loft
- Bonus Room
Kitchen
- Eat-In Kitchen
- Breakfast Bar
- Walk-In Pantry
- Double Oven
- Electric Cooktop
- Microwave
- Freezer
- Dishwasher
- Stainless Steel Appliances
- Kitchen Island
- Granite Countertops
- Disposal
Flooring
- Wood
- Carpet
- Ceramic Tile
Bedrooms and Bathrooms
- Walk-In Closet
- Double Vanity
- Soaking Tub
- Separate Shower
Laundry
- Laundry Room
- Laundry on main level
- Dryer
- Washer
Partially Finished Basement
- Walk-Out Basement
- Basement Fills Entire Space Under The House
- Basement Ceilings are 8 Feet High
- Bedroom in Basement
- Finished Basement Bathroom
- Basement Storage
- Basement Window Egress
Home Security
- Home Security System
- Storm Doors
- Carbon Monoxide Detectors
- Fire and Smoke Detector
Pool
- In Ground Pool
- Outdoor Pool
- Pool Cover
Outdoor Features
- Deck
- Patio
Schools
- Babler Elem. Elementary School
- Rockwood Valley Middle School
- Lafayette Sr. High School
Utilities
- Forced Air Heating and Cooling System
- Heating System Uses Natural Gas
- Water Heater
- Wi-Fi Available
Listing and Financial Details
- Assessor Parcel Number 22V-24-0649
Community Details
Recreation
- Community Pool
- Community Spa
Additional Features
- No Home Owners Association
- Building Security System
Map
Home Values in the Area
Average Home Value in this Area
Tax History
| Year | Tax Paid | Tax Assessment Tax Assessment Total Assessment is a certain percentage of the fair market value that is determined by local assessors to be the total taxable value of land and additions on the property. | Land | Improvement |
|---|---|---|---|---|
| 2025 | $7,811 | $121,310 | $32,830 | $88,480 |
| 2024 | $7,811 | $112,330 | $24,280 | $88,050 |
| 2023 | $7,805 | $112,330 | $24,280 | $88,050 |
| 2022 | $7,074 | $94,570 | $16,190 | $78,380 |
| 2021 | $7,022 | $94,570 | $16,190 | $78,380 |
| 2020 | $6,938 | $89,090 | $15,790 | $73,300 |
| 2019 | $6,966 | $89,090 | $15,790 | $73,300 |
| 2018 | $7,378 | $88,980 | $15,790 | $73,190 |
| 2017 | $7,202 | $88,980 | $15,790 | $73,190 |
| 2016 | $7,201 | $85,560 | $15,790 | $69,770 |
| 2015 | $7,054 | $85,560 | $15,790 | $69,770 |
| 2014 | $7,731 | $91,450 | $17,630 | $73,820 |
Property History
| Date | Event | Price | List to Sale | Price per Sq Ft | Prior Sale |
|---|---|---|---|---|---|
| 08/07/2018 08/07/18 | Sold | -- | -- | -- | View Prior Sale |
| 07/07/2018 07/07/18 | Pending | -- | -- | -- | |
| 06/15/2018 06/15/18 | For Sale | $500,000 | -- | $115 / Sq Ft |
Purchase History
| Date | Type | Sale Price | Title Company |
|---|---|---|---|
| Warranty Deed | -- | Insight Title | |
| Warranty Deed | $530,000 | None Available | |
| Warranty Deed | -- | None Available | |
| Warranty Deed | $565,000 | None Available | |
| Warranty Deed | $379,900 | -- |
Mortgage History
| Date | Status | Loan Amount | Loan Type |
|---|---|---|---|
| Open | $300,000 | Adjustable Rate Mortgage/ARM | |
| Previous Owner | $330,000 | Purchase Money Mortgage | |
| Previous Owner | $75,000 | Purchase Money Mortgage | |
| Previous Owner | $160,000 | Purchase Money Mortgage | |
| Previous Owner | $303,900 | No Value Available |
Source: MARIS MLS
MLS Number: MIS25076389
APN: 22V-24-0649
- 519 Black Canyon Ct
- 525 Black Canyon Ct
- 1909 Shepard Rd
- 2074 Woodmoor Ridge Dr
- 16810 Westglen Farms Dr
- 1703 S Woodgrove Ct
- 2003 Centennial Ct
- 16917 Kingstowne Place Dr
- 16567 Thunderhead Canyon Ct
- 16559 Thunderhead Canyon Ct
- 16621 Green Pines Dr
- 2583 Hickory Manor Dr
- 15959 Sandalwood Creek Dr
- 375 Thunderhead Canyon Dr
- 16620 Clayton Rd
- 1519 Scofield Valley Ln
- 17213 Lafayette Trails Dr
- 17065 Sandalwood Creek Dr Unit A
- 17824 Valley View Ln
- 17108 Lafayette Trails Ct
- 16939 Hickory Forest Ln
- 15959 Sandalwood Creek Dr
- 17048 Sandalwood Creek Dr Unit C
- 17052 Sandalwood Creek Dr Unit E
- 2666 Regal Pine Ct
- 16318 Truman Rd
- 98 Waterside Dr
- 15970 Manchester Rd
- 2244 Kehrsglen Ct
- 1032 Ridgeway Meadow Dr
- 301 Clayton Crossing Place Unit C
- 329 Nantucket Dr
- 837 Portsdown Rd Unit 36A
- 825 Woodruff Dr
- 920 Quail Terrace Ct
- 570 Castle Ridge Dr
- 323 Turfwood Dr
- 170 Steamboat Ln
- 1570 Westmeade Dr
- 1904 York Ridge Ct
