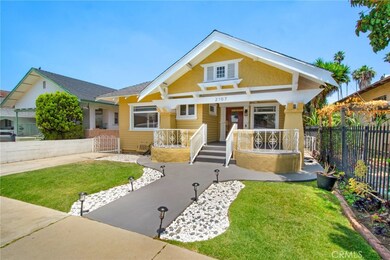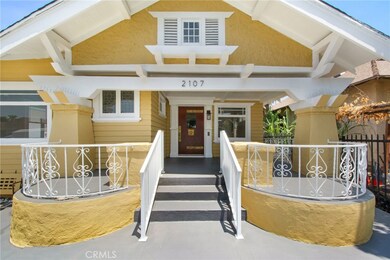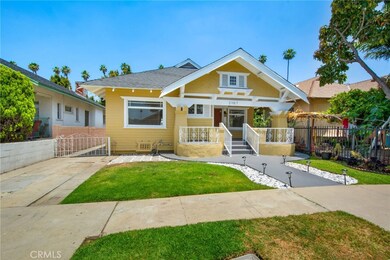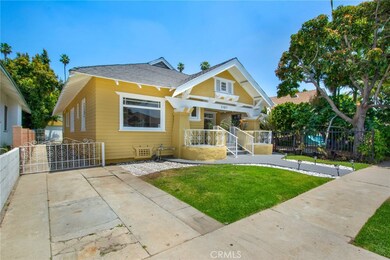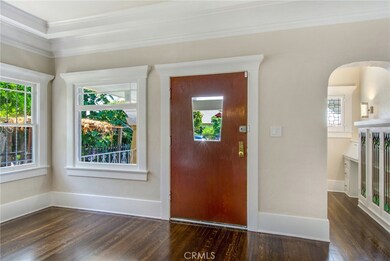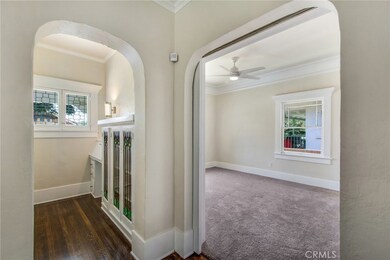
2107 W 30th St Los Angeles, CA 90018
Jefferson Park NeighborhoodHighlights
- Craftsman Architecture
- No HOA
- Wood Frame Window
- Wood Flooring
- Covered patio or porch
- Laundry Room
About This Home
As of March 2025Welcome to Jefferson Park!
Prepare to be captivated by this exquisitely renovated residence from the moment you step inside. This charming abode, originally constructed in 1910, exudes timeless elegance with its craftsman-style allure, yet seamlessly integrates modern elements. Boasting three bedrooms and one bath, this home is ideally proportioned for a growing family.
Step onto the gleaming hardwood floors that set the stage for memorable gatherings in the spacious living room, complete with a cozy fireplace. For more formal occasions, the expansive formal dining room awaits, offering the perfect setting for intimate dinners. Additionally, a quaint in-kitchen dining area provides a casual spot for everyday meals and morning coffee rituals.
Take note of the luxurious marble countertops adorning the kitchen, providing ample space for culinary endeavors. Each of the three generously sized bedrooms caters to the needs of a dynamic household. And don't overlook the expansive porch, ideal for outdoor entertaining, and the vast backyard, offering both space and privacy.
Completing this residence is a convenient basement, perfect for storage or additional utility. Situated in the esteemed "Jefferson Park Historic Preservation Overlay Zone," this home is sure to be in high demand. Don't miss your chance to call it yours – schedule a viewing today before it's gone!
*Seller is open to concessions*
Last Agent to Sell the Property
Hayes Realty Brokerage Phone: 213-804-0755 License #01518213 Listed on: 06/11/2024
Home Details
Home Type
- Single Family
Est. Annual Taxes
- $2,795
Year Built
- Built in 1910 | Remodeled
Lot Details
- 5,041 Sq Ft Lot
- Density is up to 1 Unit/Acre
- Property is zoned LAR1
Parking
- 1 Car Garage
- Parking Available
- Single Garage Door
- Driveway
Home Design
- Craftsman Architecture
- Raised Foundation
- Stucco
Interior Spaces
- 1,652 Sq Ft Home
- 1-Story Property
- Wood Frame Window
- Dining Room with Fireplace
- Wood Flooring
- Gas Range
- Unfinished Basement
Bedrooms and Bathrooms
- 3 Main Level Bedrooms
- 1 Full Bathroom
Laundry
- Laundry Room
- Washer and Gas Dryer Hookup
Additional Features
- Covered patio or porch
- Urban Location
- Wall Furnace
Community Details
- No Home Owners Association
Listing and Financial Details
- Tax Lot 165
- Tax Tract Number 165
- Assessor Parcel Number 5052026026
- $294 per year additional tax assessments
Ownership History
Purchase Details
Home Financials for this Owner
Home Financials are based on the most recent Mortgage that was taken out on this home.Purchase Details
Purchase Details
Purchase Details
Home Financials for this Owner
Home Financials are based on the most recent Mortgage that was taken out on this home.Purchase Details
Home Financials for this Owner
Home Financials are based on the most recent Mortgage that was taken out on this home.Purchase Details
Similar Homes in the area
Home Values in the Area
Average Home Value in this Area
Purchase History
| Date | Type | Sale Price | Title Company |
|---|---|---|---|
| Grant Deed | $802,500 | Fidelity National Title | |
| Quit Claim Deed | -- | None Listed On Document | |
| Grant Deed | -- | None Available | |
| Interfamily Deed Transfer | -- | Wfg Title Company | |
| Interfamily Deed Transfer | -- | Fidelity | |
| Interfamily Deed Transfer | -- | -- | |
| Interfamily Deed Transfer | -- | -- |
Mortgage History
| Date | Status | Loan Amount | Loan Type |
|---|---|---|---|
| Previous Owner | $218,410 | New Conventional | |
| Previous Owner | $120,000 | Credit Line Revolving | |
| Previous Owner | $130,000 | Unknown |
Property History
| Date | Event | Price | Change | Sq Ft Price |
|---|---|---|---|---|
| 03/25/2025 03/25/25 | Sold | $1,340,000 | +12.1% | $811 / Sq Ft |
| 02/21/2025 02/21/25 | Pending | -- | -- | -- |
| 02/09/2025 02/09/25 | For Sale | $1,195,000 | +48.9% | $723 / Sq Ft |
| 10/07/2024 10/07/24 | Sold | $802,500 | +0.4% | $486 / Sq Ft |
| 09/17/2024 09/17/24 | Price Changed | $799,000 | -11.1% | $484 / Sq Ft |
| 08/12/2024 08/12/24 | Price Changed | $899,000 | -9.6% | $544 / Sq Ft |
| 07/29/2024 07/29/24 | Price Changed | $995,000 | -8.6% | $602 / Sq Ft |
| 07/06/2024 07/06/24 | Price Changed | $1,089,000 | -3.6% | $659 / Sq Ft |
| 07/02/2024 07/02/24 | Price Changed | $1,130,000 | -5.8% | $684 / Sq Ft |
| 06/11/2024 06/11/24 | For Sale | $1,199,000 | -- | $726 / Sq Ft |
Tax History Compared to Growth
Tax History
| Year | Tax Paid | Tax Assessment Tax Assessment Total Assessment is a certain percentage of the fair market value that is determined by local assessors to be the total taxable value of land and additions on the property. | Land | Improvement |
|---|---|---|---|---|
| 2024 | $2,795 | $215,767 | $180,133 | $35,634 |
| 2023 | $2,748 | $211,537 | $176,601 | $34,936 |
| 2022 | $2,629 | $207,390 | $173,139 | $34,251 |
| 2021 | $2,585 | $203,325 | $169,745 | $33,580 |
| 2019 | $2,510 | $197,296 | $164,711 | $32,585 |
| 2018 | $2,441 | $193,429 | $161,482 | $31,947 |
| 2016 | $2,319 | $185,919 | $155,212 | $30,707 |
| 2015 | $2,286 | $183,127 | $152,881 | $30,246 |
| 2014 | -- | $179,541 | $149,887 | $29,654 |
Agents Affiliated with this Home
-
Scott Harvey

Seller's Agent in 2025
Scott Harvey
Figure 8 Realty
(831) 915-4692
5 in this area
57 Total Sales
-
Justin Setareh
J
Seller Co-Listing Agent in 2025
Justin Setareh
Figure 8 Realty
(213) 537-0114
3 in this area
33 Total Sales
-
Tiffany Dore

Buyer's Agent in 2025
Tiffany Dore
Village Properties
(805) 689-1052
1 in this area
14 Total Sales
-
Emmitt Hayes

Seller's Agent in 2024
Emmitt Hayes
Hayes Realty
(213) 804-0755
1 in this area
9 Total Sales
Map
Source: California Regional Multiple Listing Service (CRMLS)
MLS Number: SB24117796
APN: 5052-026-026
- 2085 W 29th Place
- 1941 W Jefferson Blvd
- 1885 W Jefferson Blvd
- 2190 W 28th St
- 2952 S Western Ave
- 2815 S Western Ave
- 2008 W 28th St
- 1919 W 35th St
- 1925 W 35th St
- 2957 S Hobart Blvd
- 1931 W 35th St
- 3720 S Western Ave
- 2289 W 29th Place
- 2717 S Hobart Blvd
- 2959 Arlington Ave
- 3528 Cimarron St
- 2204 W 26th Place Unit 5
- 2807 Arlington Ave
- 3553 Cimarron St
- 1814 W 36th St

