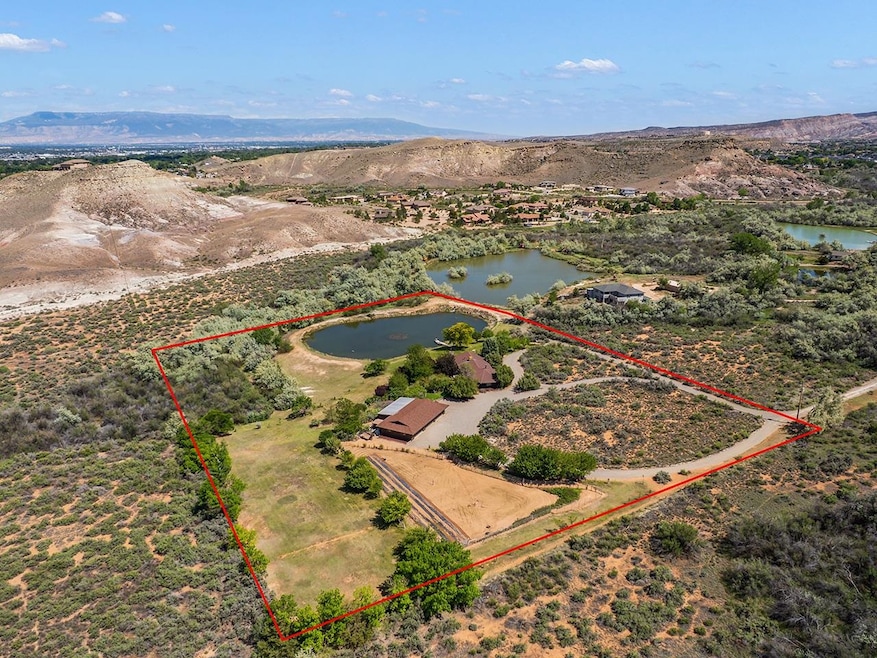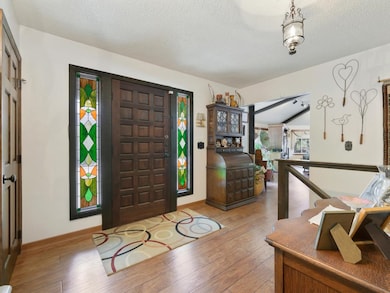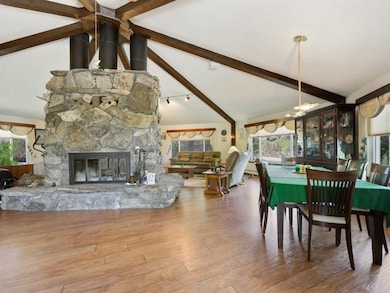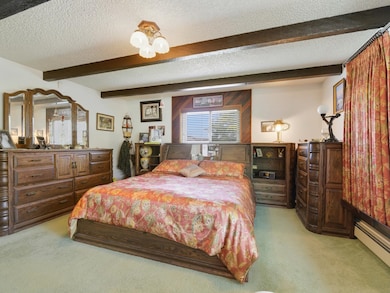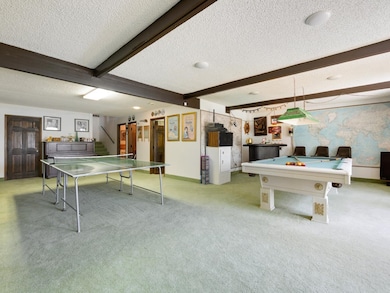
2108 Desert Hill Rd Grand Junction, CO 81507
Redlands NeighborhoodEstimated payment $13,066/month
Highlights
- Spa
- 5.4 Acre Lot
- Deck
- RV Access or Parking
- Mature Trees
- Pond
About This Home
Hold onto your hat, because this one is straight out of a rustic dream! Welcome to your private slice of Colorado paradise, where life slows down, sunsets stretch for miles, and the only thing more charming than the views is the home itself. Nestled sweetly on 5.4 acres of pure tranquility, this property has it all - and we mean all. We’re talking a private lake (yes, your own lake!), six-car garage + workshop, herb garden that would make a Michelin chef swoon, and panoramic views that’ll have your camera roll maxed out in no time. Step inside and say hello to a main living space with some serious personality - designed around a one-of-a-kind two-way wood-burning stone fireplace. The octagonal layout adds architectural flair, while the rich rustic wood finishes give the space that timeless soul. As for the kitchen - think ample cabinets, lots of countertop space, bar seating, and even a double wall oven - perfect for holiday feasts or baking bread with herbs straight from your garden. The primary suite is spacious, cozy, and dripping in vintage chic. Built-ins galore, natural light that pours in, and access to a 4-piece ensuite. Two more bedrooms on the main level are just as charming, each with generous closets and easy access to a full bath. Head downstairs and you’ll find a massive basement that’s all about fun - a retro-inspired den ready for movie marathons, game nights, or even a speakeasy-style lounge. Hosting guests? There’s a private 4th bedroom and full bath ready to roll. Don’t even get me started on the enclosed porch with a hot tub - soak under the stars, sheltered from the elements, all while enjoying those iconic Western Colorado views. And let’s not forget the six-car garage (car collectors and DIY-ers, rejoice!) with its own workshop and bonus garden-ready planting space. Water lovers, this one's for you: the lake comes with 1st share of water from the Lime Kiln Gulch Draw. And did I mention the herb garden? Because it’s an actual masterpiece. Beyond that, you'll love the adjacent 80 acres of Kindred Reserve land bringing nature right to your yard. Located in the heart of our stunning Western Slope landscape, this property is equal parts private retreat and entertainer’s haven. Whether you’re looking for your forever home or the ultimate getaway, this one checks every box - and then some. You have to see this place in person - Let’s go take a look!
Last Listed By
THE CHRISTI REECE GROUP License #FA100074316 Listed on: 05/23/2025
Home Details
Home Type
- Single Family
Est. Annual Taxes
- $5,214
Year Built
- Built in 1976
Lot Details
- 5.4 Acre Lot
- Lot Dimensions are 406 x 576
- Adjacent to Greenbelt
- Irregular Lot
- Backyard Sprinklers
- Mature Trees
- Wooded Lot
- Property is zoned RSF-4
Home Design
- Ranch Style House
- Wood Frame Construction
- Asphalt Roof
- Wood Siding
Interior Spaces
- Sound System
- Vaulted Ceiling
- Ceiling Fan
- Wood Burning Fireplace
- Free Standing Fireplace
- Two Way Fireplace
- Window Treatments
- Living Room with Fireplace
- Dining Room
Kitchen
- Breakfast Bar
- Built-In Double Oven
- Electric Cooktop
- Microwave
- Dishwasher
- Disposal
Flooring
- Carpet
- Linoleum
- Tile
Bedrooms and Bathrooms
- 4 Bedrooms
- Walk-In Closet
- 3 Bathrooms
- Walk-in Shower
Laundry
- Laundry Room
- Dryer
- Washer
Basement
- Basement Fills Entire Space Under The House
- Laundry in Basement
Parking
- 6 Car Detached Garage
- Garage Door Opener
- RV Access or Parking
Eco-Friendly Details
- Heating system powered by passive solar
Outdoor Features
- Spa
- Pond
- Deck
- Separate Outdoor Workshop
Schools
- Broadway Elementary School
- Redlands Middle School
- Grand Junction High School
Utilities
- Evaporated cooling system
- Baseboard Heating
- Irrigation Water Rights
- Septic Tank
Community Details
- Area 29 M&B Ayb Subdivision
Listing and Financial Details
- Assessor Parcel Number 2947-233-00-190
Map
Home Values in the Area
Average Home Value in this Area
Tax History
| Year | Tax Paid | Tax Assessment Tax Assessment Total Assessment is a certain percentage of the fair market value that is determined by local assessors to be the total taxable value of land and additions on the property. | Land | Improvement |
|---|---|---|---|---|
| 2024 | $3,288 | $53,230 | $22,330 | $30,900 |
| 2023 | $3,288 | $53,230 | $22,330 | $30,900 |
| 2022 | $2,141 | $36,780 | $16,340 | $20,440 |
| 2021 | $2,214 | $37,840 | $16,810 | $21,030 |
| 2020 | $1,744 | $32,170 | $16,000 | $16,170 |
| 2019 | $1,635 | $32,170 | $16,000 | $16,170 |
| 2018 | $1,755 | $31,490 | $15,390 | $16,100 |
| 2017 | $1,624 | $36,600 | $15,390 | $21,210 |
| 2016 | $1,624 | $33,170 | $14,230 | $18,940 |
| 2015 | $1,637 | $33,170 | $14,230 | $18,940 |
| 2014 | $1,693 | $34,040 | $11,440 | $22,600 |
Property History
| Date | Event | Price | Change | Sq Ft Price |
|---|---|---|---|---|
| 05/23/2025 05/23/25 | For Sale | $2,250,000 | -- | $720 / Sq Ft |
Purchase History
| Date | Type | Sale Price | Title Company |
|---|---|---|---|
| Interfamily Deed Transfer | -- | None Available | |
| Deed | -- | -- |
Mortgage History
| Date | Status | Loan Amount | Loan Type |
|---|---|---|---|
| Open | $198,491 | New Conventional | |
| Open | $500,000 | Unknown | |
| Closed | $500,000 | Unknown | |
| Closed | $323,000 | Fannie Mae Freddie Mac | |
| Closed | $86,000 | Credit Line Revolving | |
| Closed | $259,467 | Unknown | |
| Closed | $20,000 | Credit Line Revolving | |
| Closed | $78,000 | Unknown | |
| Closed | $240,000 | Unknown | |
| Closed | $25,750 | Unknown | |
| Closed | $206,250 | Unknown |
Similar Homes in Grand Junction, CO
Source: Grand Junction Area REALTOR® Association
MLS Number: 20252396
APN: 2947-233-00-190
- 2085 E 1 2 Rd
- 2111 Desert Hill Rd
- 553 Greenwood Dr
- 488 Seasons Ct
- 2132 Rainbow Ranch Dr
- 2125 Broadway
- 481 Seasons Ct
- 499 Tiara Rado Ct
- 2097 Hodesha Way
- 2061 S Broadway Unit 202
- 524 Mockingbird Ln
- 2059 S Broadway Unit C
- 541 20 1 2 Rd
- 512 Rado Dr Unit D
- 587 21 1 8 Rd
- 462 Seasons Dr
- 513 Swan Ln
- 2102 Vivian Ct
- 595 Colonial Dr
- 596 Creekside Ct
