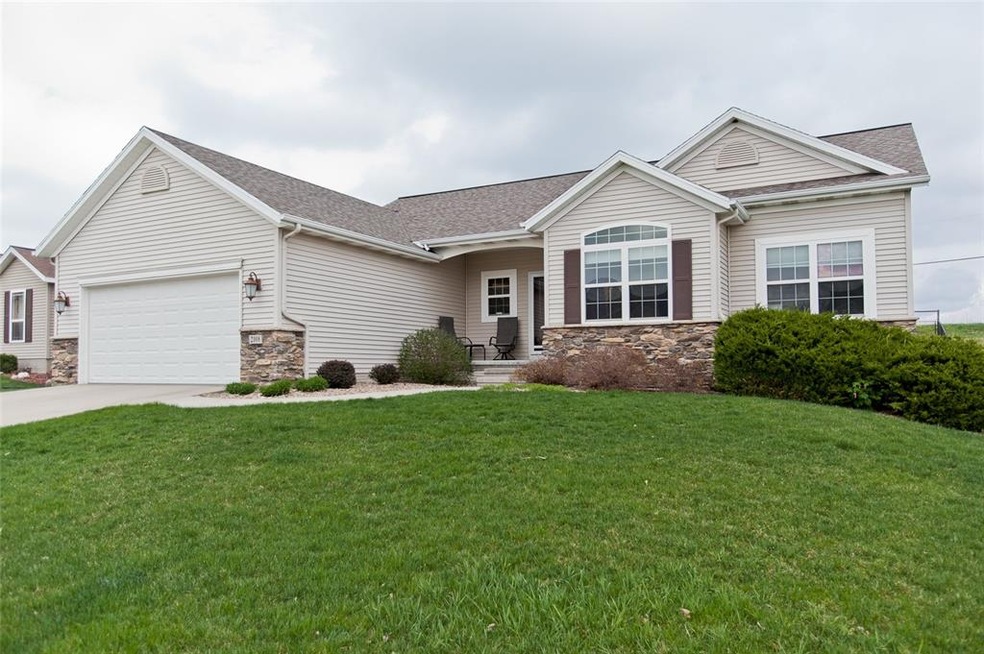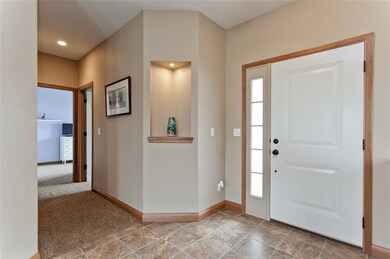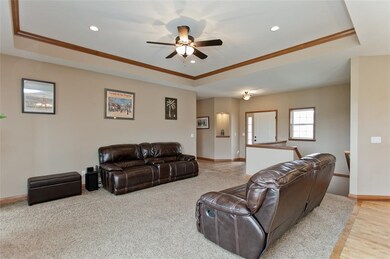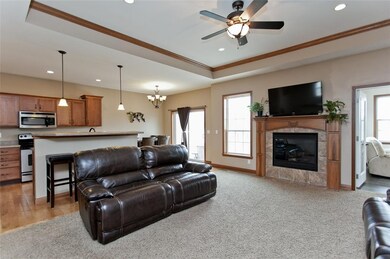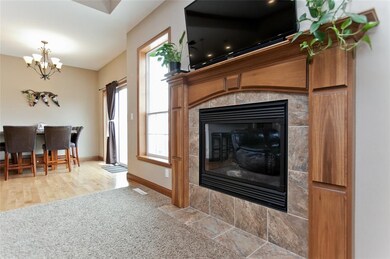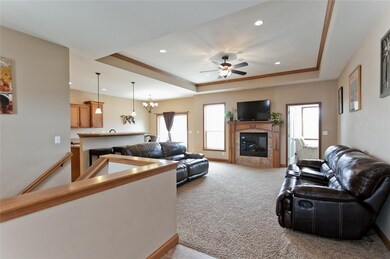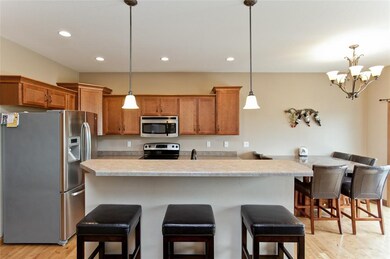
2108 Radcliffe Dr SW Cedar Rapids, IA 52404
About This Home
As of July 2025Step inside this sharp ranch home and feel right at home. Popular open floor plan with tiled entry, trey ceiling, great room with gas fireplace, dining area, and kitchen featuring maple cabinetry, island breakfast bar, stainless appliances, and an adjoining drop zone at the garage entry. The huge vaulted family room provides the perfect place to relax or entertain and has a wall of windows to enjoy the back yard view. The master suite has abundant space for king size bed and a large walk-in closet. 2 generous sized bedrooms, a hall bathroom, and an art niche with accent lighting complete this level. Downstairs, you’ll find an expansive family room, 2 more spacious bedrooms, a full bath, as well as storage space. Additional features: birch hardwood flooring, oil rubbed bronze hardware, crown molding, sharp patio space is ideal for casual entertaining, partial brick exterior, fencing, terrific play yard, washer and dryer hook ups on both levels, storage shed, and more!
Home Details
Home Type
Single Family
Est. Annual Taxes
$6,176
Year Built
2010
Lot Details
0
Listing Details
- Style: Ranch
- Above Grade Finished Sq Ft: 1680
- Bathroom Off Master Bedroom: Yes
- Total Bathrooms: 3.00
- Lower Level Bedroom: 2
- Total Bedrooms: 5
- City Name: Cedar Rapids
- Dining Features: Breakfast Bar, Dining 'L', Eat-In Kitchen
- Gross Tax: 5069
- List User Cell Phone: 319-389-0723
- Low Lvl Fin Sq Ft: 1000
- Miscellaneous: Cable Ready, Fencing, Patio, Storage Shed, Vaulted Ceiling
- Net Tax: 4878
- Property Sub Types: Single Family
- Property Type: Residential
- Ratio Close Price By List Price: 0.97170
- Ratio Close Price By Original Li: 0.95370
- Ratio Current Price By Sq Ft: 153.27
- Total Sq Ft: 2680
- Water Sewer Roads: City Sewer, City Water
- Special Features: None
- Property Sub Type: Detached
- Year Built: 2010
Interior Features
- Appliances Included: Dishwasher, Disposal, Garage Door Opener, Hood Fan, Microwave, Range, Refrigerator, Water Heater – Gas
- Additional Room: 1st Floor Family, 1st Floor Laundry, 4 Seasons, Great Room, Rec Room
- Basement: Full, Pour
- Basement: Yes
- Full Bathrooms: 3
- Bedrooms Level 1: 3
- Fireplace Features: Built In, Gas, Great Room
- Level 1 Full Bathrooms: 2
- Lower Level Full Bathrooms: 1
- Master Bedroom Level: Level 1
Exterior Features
- Construction Methods: Frame
- Exterior: Partial Stone, Vinyl
Garage/Parking
- Garage/Parking: 2 Cars, Attached
- Garage Size: 496
Utilities
- Heating Cooling: Central Air, Forced Air, Gas Heat
Schools
- Elementary School: College Comm
- Middle School: College Comm
- High School: College Comm
Lot Info
- Lot Size: 76.5X176
Rental Info
- Pets: Pets Allowed
Ownership History
Purchase Details
Home Financials for this Owner
Home Financials are based on the most recent Mortgage that was taken out on this home.Purchase Details
Home Financials for this Owner
Home Financials are based on the most recent Mortgage that was taken out on this home.Purchase Details
Home Financials for this Owner
Home Financials are based on the most recent Mortgage that was taken out on this home.Purchase Details
Home Financials for this Owner
Home Financials are based on the most recent Mortgage that was taken out on this home.Similar Homes in Cedar Rapids, IA
Home Values in the Area
Average Home Value in this Area
Purchase History
| Date | Type | Sale Price | Title Company |
|---|---|---|---|
| Warranty Deed | $395,000 | None Listed On Document | |
| Warranty Deed | $360,000 | None Listed On Document | |
| Warranty Deed | $257,500 | None Available | |
| Warranty Deed | $219,000 | None Available |
Mortgage History
| Date | Status | Loan Amount | Loan Type |
|---|---|---|---|
| Open | $316,000 | New Conventional | |
| Previous Owner | $331,190 | New Conventional | |
| Previous Owner | $25,750 | Stand Alone Second | |
| Previous Owner | $218,875 | Adjustable Rate Mortgage/ARM | |
| Previous Owner | $125,000 | Construction | |
| Previous Owner | $164,000 | New Conventional |
Property History
| Date | Event | Price | Change | Sq Ft Price |
|---|---|---|---|---|
| 07/18/2025 07/18/25 | Sold | $395,000 | -1.2% | $147 / Sq Ft |
| 06/14/2025 06/14/25 | Pending | -- | -- | -- |
| 06/04/2025 06/04/25 | For Sale | $399,900 | +55.3% | $149 / Sq Ft |
| 07/06/2018 07/06/18 | Sold | $257,500 | -2.8% | $96 / Sq Ft |
| 05/23/2018 05/23/18 | Pending | -- | -- | -- |
| 05/17/2018 05/17/18 | Price Changed | $265,000 | -1.9% | $99 / Sq Ft |
| 05/01/2018 05/01/18 | For Sale | $270,000 | +23.3% | $101 / Sq Ft |
| 04/13/2012 04/13/12 | Sold | $219,000 | +0.7% | $96 / Sq Ft |
| 01/04/2012 01/04/12 | Pending | -- | -- | -- |
| 12/16/2009 12/16/09 | For Sale | $217,571 | -- | $95 / Sq Ft |
Tax History Compared to Growth
Tax History
| Year | Tax Paid | Tax Assessment Tax Assessment Total Assessment is a certain percentage of the fair market value that is determined by local assessors to be the total taxable value of land and additions on the property. | Land | Improvement |
|---|---|---|---|---|
| 2023 | $6,176 | $344,800 | $66,300 | $278,500 |
| 2022 | $5,904 | $278,800 | $58,200 | $220,600 |
| 2021 | $6,040 | $271,700 | $58,200 | $213,500 |
| 2020 | $6,040 | $265,300 | $54,200 | $211,100 |
| 2019 | $5,310 | $245,300 | $48,200 | $197,100 |
| 2018 | $5,162 | $245,300 | $48,200 | $197,100 |
| 2017 | $5,162 | $225,300 | $48,200 | $177,100 |
| 2016 | $4,649 | $214,800 | $48,200 | $166,600 |
| 2015 | $4,693 | $218,092 | $48,195 | $169,897 |
| 2014 | $4,506 | $218,092 | $48,195 | $169,897 |
| 2013 | $4,278 | $218,092 | $48,195 | $169,897 |
Agents Affiliated with this Home
-

Seller's Agent in 2025
Jodi Covington
Pinnacle Realty LLC
(319) 721-7536
29 Total Sales
-

Buyer's Agent in 2025
Daniel Seda
Realty87
(319) 431-1010
266 Total Sales
-

Seller's Agent in 2018
Margaret Jenkins
SKOGMAN REALTY
(319) 389-0723
58 Total Sales
-
D
Buyer's Agent in 2018
Donald Fieldhouse
Cedar Rapids Area Association of REALTORS
(239) 774-6598
4,911 Total Sales
-
J
Seller's Agent in 2012
Jennifer Foss
eXp Realty
(319) 270-6287
36 Total Sales
Map
Source: Cedar Rapids Area Association of REALTORS®
MLS Number: 1802995
APN: 19061-01005-00000
- 2012 Radcliffe Dr SW
- 1895 33rd Ave SW
- 3302 Sokol Ln SW
- 3315 Sokol Ln SW
- 2825 18th St SW
- 3321 Sokol Ln SW
- 2515 Woodhill Dr SW
- 3406 Sokol Ln SW
- 2103 Snapdragon Cir SW
- 2540 Lori Dr SW
- 2205 Snapdragon Cir SW
- 3140 Stratford Ln SW
- 3221 Bramble Rd SW
- 3232 Bramble Rd SW
- 2225 26th St SW
- 2150 Rockford Rd SW
- 2827 Wilson Ave SW
- 2025 18th St SW
- 3400 King Dr SW
- 2901 38th Ave SW
