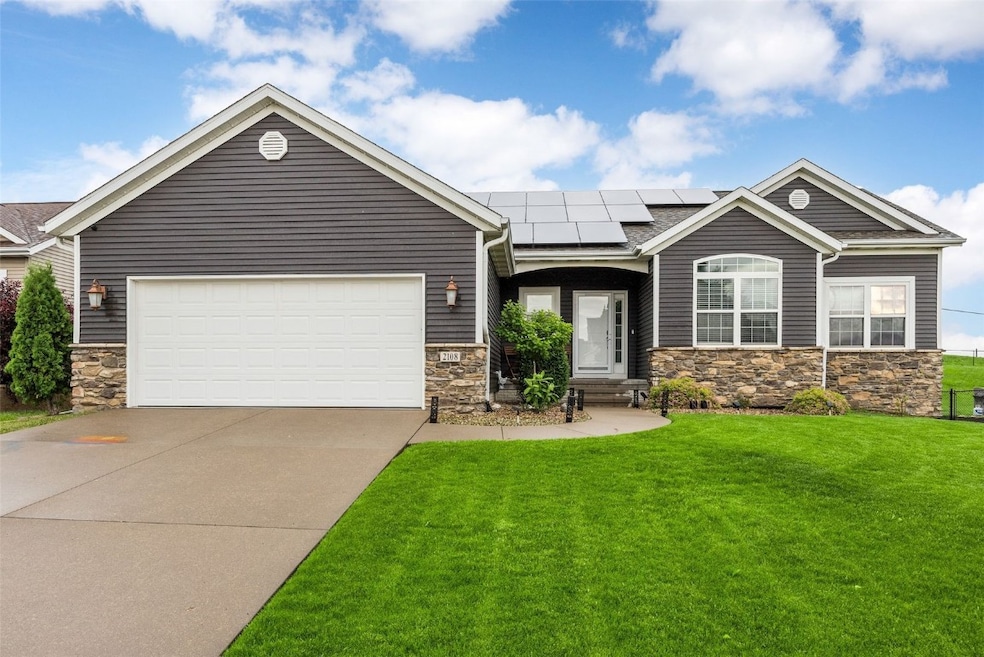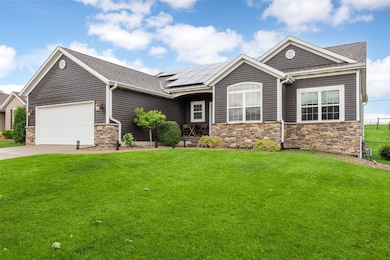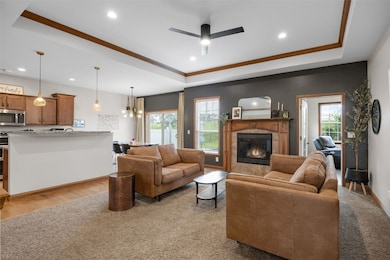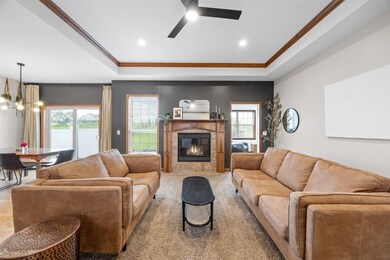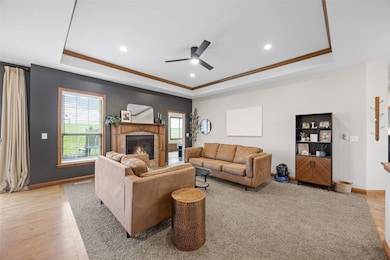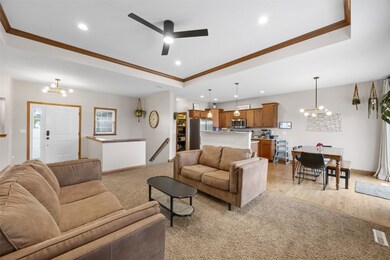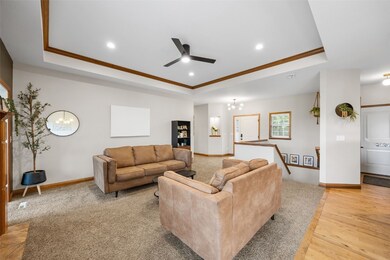
2108 Radcliffe Dr SW Cedar Rapids, IA 52404
Highlights
- Solar Power System
- Vaulted Ceiling
- Sun or Florida Room
- Prairie Ridge Elementary School Rated A-
- Ranch Style House
- Great Room with Fireplace
About This Home
As of July 2025This well-maintained ranch home offers a spacious open floor plan with a great room featuring a trey ceiling and cozy gas fireplace. The kitchen boasts maple cabinetry, a center island with breakfast bar, and a newly added walk-in pantry, all adjoining a light-filled dining area and a the bonus of a beautiful, large four seasons room for additional year round enjoyment.
The large primary suite includes a walk-in closet and ensuite bath. While laundry hookups are available on the main level for added flexibility, the dedicated laundry is located on the finished lower level.
Downstairs, enjoy a generous family room, two additional bedrooms, a full bath, ample storage space, and brand-new flooring.
Outdoor amenities include a patio, fenced-in private backyard, landscaped play area, storage shed, and solar panels for energy efficiency.
Home Details
Home Type
- Single Family
Est. Annual Taxes
- $6,534
Year Built
- Built in 2010
Lot Details
- 0.31 Acre Lot
- Lot Dimensions are 76.5x176.
- Fenced
Parking
- 2 Car Attached Garage
- Garage Door Opener
Home Design
- Ranch Style House
- Brick Exterior Construction
- Poured Concrete
- Frame Construction
- Vinyl Siding
Interior Spaces
- Vaulted Ceiling
- Gas Fireplace
- Great Room with Fireplace
- Family Room
- Living Room
- Combination Kitchen and Dining Room
- Sun or Florida Room
- Basement Fills Entire Space Under The House
Kitchen
- Eat-In Kitchen
- Breakfast Bar
- Range
- Microwave
- Dishwasher
- Disposal
Bedrooms and Bathrooms
- 5 Bedrooms
- 3 Full Bathrooms
Laundry
- Dryer
- Washer
Eco-Friendly Details
- Solar Power System
Outdoor Features
- Patio
- Shed
Schools
- College Comm Elementary And Middle School
- College Comm High School
Utilities
- Forced Air Heating and Cooling System
- Heating System Uses Gas
- Gas Water Heater
Listing and Financial Details
- Assessor Parcel Number 190610100500000
Ownership History
Purchase Details
Home Financials for this Owner
Home Financials are based on the most recent Mortgage that was taken out on this home.Purchase Details
Home Financials for this Owner
Home Financials are based on the most recent Mortgage that was taken out on this home.Purchase Details
Home Financials for this Owner
Home Financials are based on the most recent Mortgage that was taken out on this home.Similar Homes in the area
Home Values in the Area
Average Home Value in this Area
Purchase History
| Date | Type | Sale Price | Title Company |
|---|---|---|---|
| Warranty Deed | $360,000 | None Listed On Document | |
| Warranty Deed | $257,500 | None Available | |
| Warranty Deed | $219,000 | None Available |
Mortgage History
| Date | Status | Loan Amount | Loan Type |
|---|---|---|---|
| Open | $331,190 | New Conventional | |
| Previous Owner | $25,750 | Stand Alone Second | |
| Previous Owner | $218,875 | Adjustable Rate Mortgage/ARM | |
| Previous Owner | $125,000 | Construction | |
| Previous Owner | $164,000 | New Conventional |
Property History
| Date | Event | Price | Change | Sq Ft Price |
|---|---|---|---|---|
| 07/18/2025 07/18/25 | Sold | $395,000 | -1.2% | $147 / Sq Ft |
| 06/14/2025 06/14/25 | Pending | -- | -- | -- |
| 06/04/2025 06/04/25 | For Sale | $399,900 | +55.3% | $149 / Sq Ft |
| 07/06/2018 07/06/18 | Sold | $257,500 | -2.8% | $96 / Sq Ft |
| 05/23/2018 05/23/18 | Pending | -- | -- | -- |
| 05/17/2018 05/17/18 | Price Changed | $265,000 | -1.9% | $99 / Sq Ft |
| 05/01/2018 05/01/18 | For Sale | $270,000 | +23.3% | $101 / Sq Ft |
| 04/13/2012 04/13/12 | Sold | $219,000 | +0.7% | $96 / Sq Ft |
| 01/04/2012 01/04/12 | Pending | -- | -- | -- |
| 12/16/2009 12/16/09 | For Sale | $217,571 | -- | $95 / Sq Ft |
Tax History Compared to Growth
Tax History
| Year | Tax Paid | Tax Assessment Tax Assessment Total Assessment is a certain percentage of the fair market value that is determined by local assessors to be the total taxable value of land and additions on the property. | Land | Improvement |
|---|---|---|---|---|
| 2023 | $6,176 | $344,800 | $66,300 | $278,500 |
| 2022 | $5,904 | $278,800 | $58,200 | $220,600 |
| 2021 | $6,040 | $271,700 | $58,200 | $213,500 |
| 2020 | $6,040 | $265,300 | $54,200 | $211,100 |
| 2019 | $5,310 | $245,300 | $48,200 | $197,100 |
| 2018 | $5,162 | $245,300 | $48,200 | $197,100 |
| 2017 | $5,162 | $225,300 | $48,200 | $177,100 |
| 2016 | $4,649 | $214,800 | $48,200 | $166,600 |
| 2015 | $4,693 | $218,092 | $48,195 | $169,897 |
| 2014 | $4,506 | $218,092 | $48,195 | $169,897 |
| 2013 | $4,278 | $218,092 | $48,195 | $169,897 |
Agents Affiliated with this Home
-
Jodi Covington

Seller's Agent in 2025
Jodi Covington
Pinnacle Realty LLC
(319) 721-7536
29 Total Sales
-
Daniel Seda

Buyer's Agent in 2025
Daniel Seda
Realty87
(319) 431-1010
268 Total Sales
-
Margaret Jenkins

Seller's Agent in 2018
Margaret Jenkins
SKOGMAN REALTY
(319) 389-0723
58 Total Sales
-
Donald Fieldhouse
D
Buyer's Agent in 2018
Donald Fieldhouse
Cedar Rapids Area Association of REALTORS
(239) 774-6598
4,914 Total Sales
-
Jennifer Foss
J
Seller's Agent in 2012
Jennifer Foss
eXp Realty
(319) 270-6287
37 Total Sales
Map
Source: Cedar Rapids Area Association of REALTORS®
MLS Number: 2504110
APN: 19061-01005-00000
- 2012 Radcliffe Dr SW
- 1895 33rd Ave SW
- 3302 Sokol Ln SW
- 3315 Sokol Ln SW
- 2825 18th St SW
- 3321 Sokol Ln SW
- 2515 Woodhill Dr SW
- 3406 Sokol Ln SW
- 2540 Lori Dr SW
- 2205 Snapdragon Cir SW
- 3140 Stratford Ln SW
- 3022 Huxley Ln SW
- 3232 Bramble Rd SW
- 2225 26th St SW
- 2150 Rockford Rd SW
- 9309 Brighton Way SW
- 2025 18th St SW
- 3400 King Dr SW
- 2901 38th Ave SW
- 2404 25th St SW
