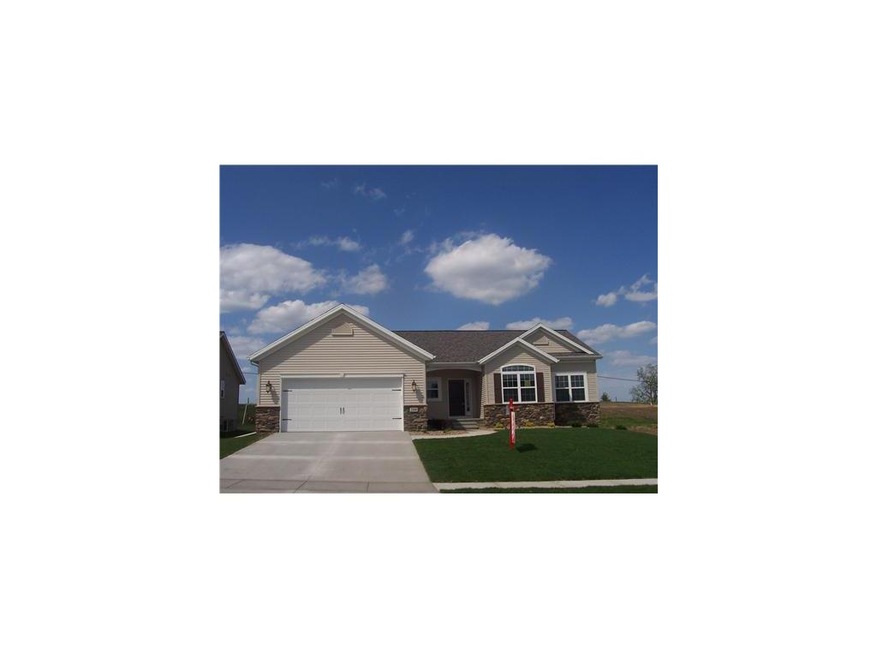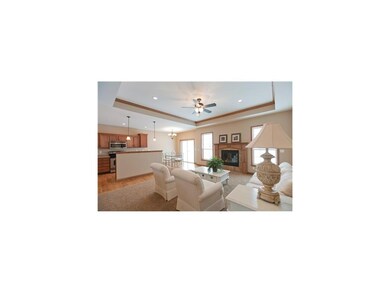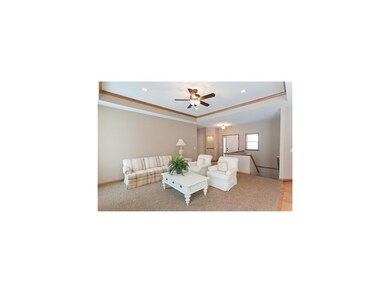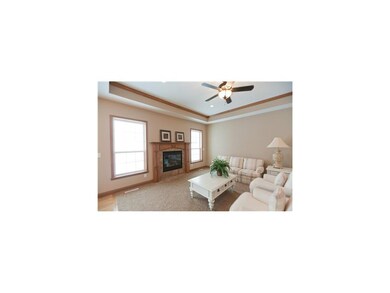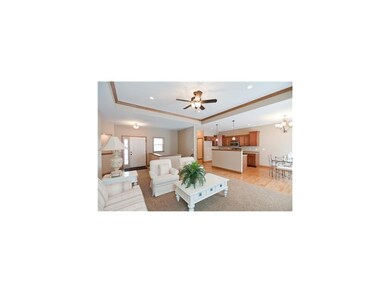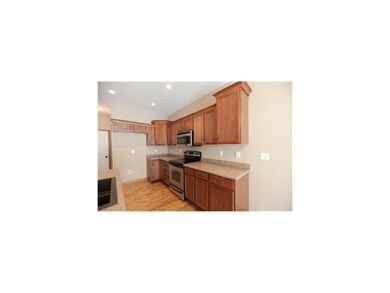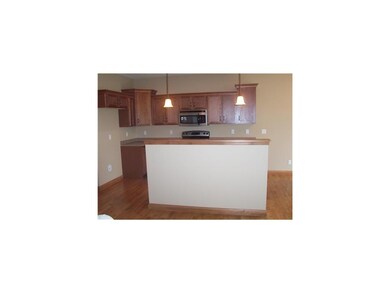
2108 Radcliffe Dr SW Cedar Rapids, IA 52404
Highlights
- New Construction
- Ranch Style House
- 2 Car Attached Garage
- Prairie Ridge Elementary School Rated A-
- Great Room with Fireplace
- Eat-In Kitchen
About This Home
As of July 2018"BELMONT" RANCH HOME WITH 9' FLAT CEILINGS THROUGHOUT MAIN FLOOR, TRIPLE PLATE FOUNDATION, TRAY CEILING AND GAS FIREPLACE IN GREAT ROOM, MAPLE CABINETS, BRICH HARDWOOD FLOORING, OIL-RUBBED BRONZE HARDWARE, CUSTOM STAINED TRIM, AND NUMEROUS UPGRADES THROUGHOUT. FINISHED LOWER LEVEL CONTAINS A REC ROOM, 3/4 BATH, AND BEDROOM.
Home Details
Home Type
- Single Family
Est. Annual Taxes
- $6,176
Year Built
- 2010
Home Design
- Ranch Style House
- Poured Concrete
- Frame Construction
- Vinyl Construction Material
Interior Spaces
- Gas Fireplace
- Great Room with Fireplace
- Basement Fills Entire Space Under The House
- Laundry on main level
Kitchen
- Eat-In Kitchen
- Range
- Microwave
- Dishwasher
- Disposal
Bedrooms and Bathrooms
- 4 Bedrooms | 3 Main Level Bedrooms
Parking
- 2 Car Attached Garage
- Garage Door Opener
Utilities
- Forced Air Cooling System
- Heating System Uses Gas
- Gas Water Heater
- Cable TV Available
Additional Features
- Patio
- Lot Dimensions are 76.5x176
Community Details
- Built by SKOGMAN HOMES
Listing and Financial Details
- Home warranty included in the sale of the property
Ownership History
Purchase Details
Home Financials for this Owner
Home Financials are based on the most recent Mortgage that was taken out on this home.Purchase Details
Home Financials for this Owner
Home Financials are based on the most recent Mortgage that was taken out on this home.Purchase Details
Home Financials for this Owner
Home Financials are based on the most recent Mortgage that was taken out on this home.Similar Homes in the area
Home Values in the Area
Average Home Value in this Area
Purchase History
| Date | Type | Sale Price | Title Company |
|---|---|---|---|
| Warranty Deed | $360,000 | None Listed On Document | |
| Warranty Deed | $257,500 | None Available | |
| Warranty Deed | $219,000 | None Available |
Mortgage History
| Date | Status | Loan Amount | Loan Type |
|---|---|---|---|
| Open | $331,190 | New Conventional | |
| Previous Owner | $25,750 | Stand Alone Second | |
| Previous Owner | $218,875 | Adjustable Rate Mortgage/ARM | |
| Previous Owner | $125,000 | Construction | |
| Previous Owner | $164,000 | New Conventional |
Property History
| Date | Event | Price | Change | Sq Ft Price |
|---|---|---|---|---|
| 06/14/2025 06/14/25 | Pending | -- | -- | -- |
| 06/04/2025 06/04/25 | For Sale | $399,900 | +55.3% | $149 / Sq Ft |
| 07/06/2018 07/06/18 | Sold | $257,500 | -2.8% | $96 / Sq Ft |
| 05/23/2018 05/23/18 | Pending | -- | -- | -- |
| 05/17/2018 05/17/18 | Price Changed | $265,000 | -1.9% | $99 / Sq Ft |
| 05/01/2018 05/01/18 | For Sale | $270,000 | +23.3% | $101 / Sq Ft |
| 04/13/2012 04/13/12 | Sold | $219,000 | +0.7% | $96 / Sq Ft |
| 01/04/2012 01/04/12 | Pending | -- | -- | -- |
| 12/16/2009 12/16/09 | For Sale | $217,571 | -- | $95 / Sq Ft |
Tax History Compared to Growth
Tax History
| Year | Tax Paid | Tax Assessment Tax Assessment Total Assessment is a certain percentage of the fair market value that is determined by local assessors to be the total taxable value of land and additions on the property. | Land | Improvement |
|---|---|---|---|---|
| 2023 | $6,176 | $344,800 | $66,300 | $278,500 |
| 2022 | $5,904 | $278,800 | $58,200 | $220,600 |
| 2021 | $6,040 | $271,700 | $58,200 | $213,500 |
| 2020 | $6,040 | $265,300 | $54,200 | $211,100 |
| 2019 | $5,310 | $245,300 | $48,200 | $197,100 |
| 2018 | $5,162 | $245,300 | $48,200 | $197,100 |
| 2017 | $5,162 | $225,300 | $48,200 | $177,100 |
| 2016 | $4,649 | $214,800 | $48,200 | $166,600 |
| 2015 | $4,693 | $218,092 | $48,195 | $169,897 |
| 2014 | $4,506 | $218,092 | $48,195 | $169,897 |
| 2013 | $4,278 | $218,092 | $48,195 | $169,897 |
Agents Affiliated with this Home
-
Jodi Covington

Seller's Agent in 2025
Jodi Covington
Pinnacle Realty LLC
(319) 721-7536
28 Total Sales
-
Margaret Jenkins

Seller's Agent in 2018
Margaret Jenkins
SKOGMAN REALTY
(319) 389-0723
58 Total Sales
-
Donald Fieldhouse
D
Buyer's Agent in 2018
Donald Fieldhouse
Cedar Rapids Area Association of REALTORS
(239) 774-6598
4,886 Total Sales
-
Jennifer Foss
J
Seller's Agent in 2012
Jennifer Foss
eXp Realty
(319) 270-6287
37 Total Sales
Map
Source: Cedar Rapids Area Association of REALTORS®
MLS Number: 2908662
APN: 19061-01005-00000
- 1895 33rd Ave SW
- 2825 18th St SW
- 60.67 Ac 33rd Ave SW
- 2515 Woodhill Dr SW
- 1811 Rosehill Dr SW
- 3412 Sokol Ln SW
- 2540 Lori Dr SW
- 2205 Snapdragon Cir SW
- 3022 Huxley Ln SW
- 2150 Rockford Rd SW
- 3134 Bayberry Dr SW
- 9309 Brighton Way SW
- 2025 18th St SW
- 3400 King Dr SW
- 3406 King Dr SW
- 2901 38th Ave SW
- 2404 25th St SW
- 3105 Wilson Ave SW
- 3060 Wilson Ave SW
- 1338 22nd Ave SW
