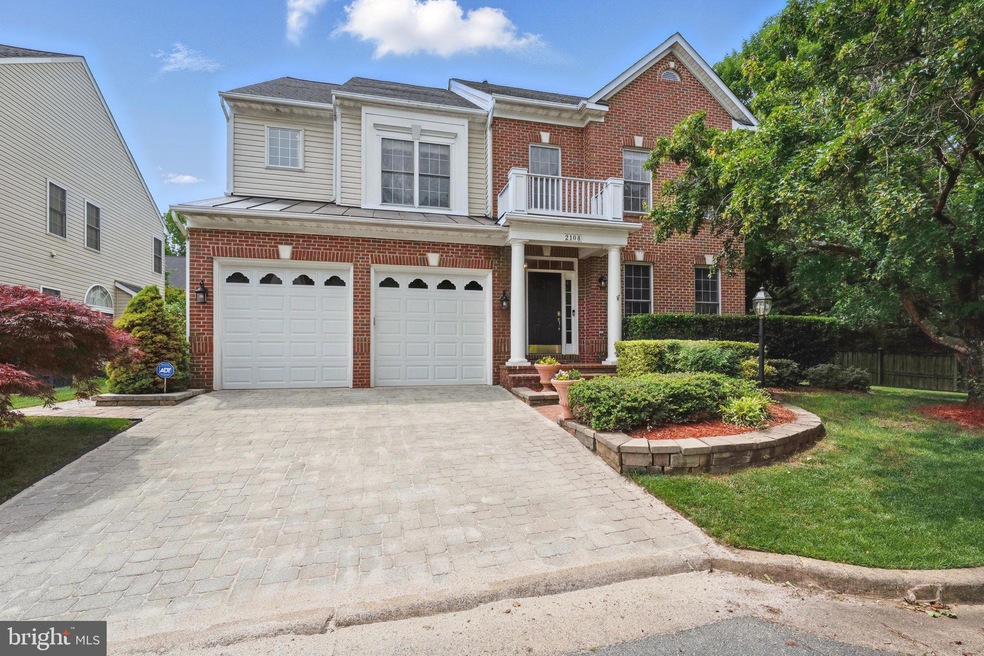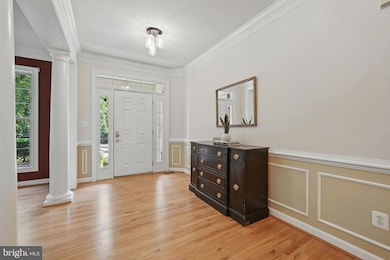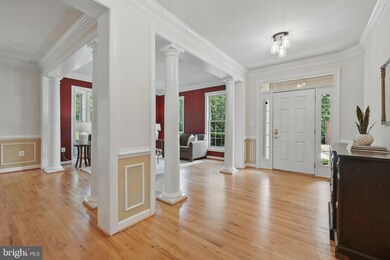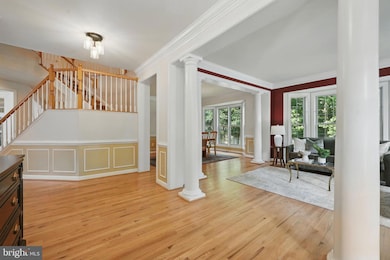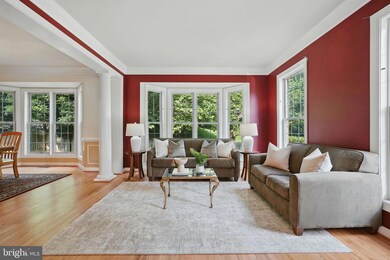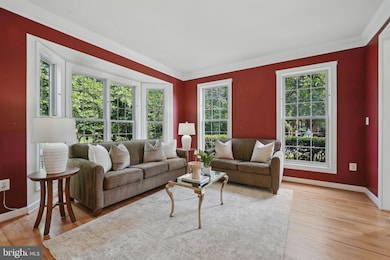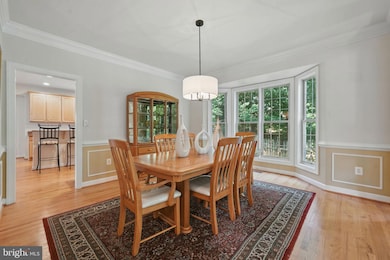
2108 Tysons Executive Ct Dunn Loring, VA 22027
Estimated payment $9,076/month
Highlights
- Eat-In Gourmet Kitchen
- View of Trees or Woods
- Open Floorplan
- Stenwood Elementary School Rated A
- Heated Floors
- Colonial Architecture
About This Home
Welcome to 2108 Tysons Executive Court — a perfect blend of comfort, style, and unbeatable convenience. This beautifully maintained 5-bedroom, 4.5-bathroom home truly checks all the boxes. An open floor plan enhances the bright, sun-filled living spaces, which combined with the generously sized kitchen, creates a warm and welcoming atmosphere. The spacious primary suite offers a luxurious en-suite bath and a custom-designed California Closet walk-in. The upper level includes 2 additional full bathrooms. Step outside to a flat, fenceable yard and a large screened porch with 55" outdoor TV, ceiling fans, and built-in heaters--a true oasis ideal for relaxing or entertaining in every season. The heated driveway and walkway provide hassle-free winters. The finished basement includes a large rec room, bedroom, full bath, bar area, and ample storage space with workbench. Community amenities include tennis court and playground tot lot. All this, just minutes from Tysons Corner, Dunn Loring & West Falls Church Metro stations, major commuter routes, and top-rated schools (Marshall HS, Kilmer MS, Stenwood ES).
Home Details
Home Type
- Single Family
Est. Annual Taxes
- $14,013
Year Built
- Built in 2001
Lot Details
- 8,751 Sq Ft Lot
- Cul-De-Sac
- Landscaped
- Extensive Hardscape
- No Through Street
- Private Lot
- Backs to Trees or Woods
- Side Yard
- Property is in excellent condition
- Property is zoned 303
HOA Fees
- $154 Monthly HOA Fees
Parking
- 2 Car Attached Garage
- 2 Driveway Spaces
- Parking Storage or Cabinetry
- Heated Garage
- Front Facing Garage
- Garage Door Opener
- Off-Street Parking
Property Views
- Woods
- Garden
Home Design
- Colonial Architecture
- Brick Exterior Construction
- Slab Foundation
- Vinyl Siding
Interior Spaces
- Property has 3 Levels
- Open Floorplan
- Wet Bar
- Bar
- Crown Molding
- Ceiling height of 9 feet or more
- Ceiling Fan
- Recessed Lighting
- Fireplace With Glass Doors
- Gas Fireplace
- Window Treatments
- Family Room Off Kitchen
- Living Room
- Formal Dining Room
- Recreation Room
- Storage Room
Kitchen
- Eat-In Gourmet Kitchen
- Breakfast Room
- Built-In Double Oven
- Cooktop
- Built-In Microwave
- Ice Maker
- Dishwasher
- Kitchen Island
- Disposal
Flooring
- Wood
- Carpet
- Heated Floors
- Ceramic Tile
Bedrooms and Bathrooms
- En-Suite Primary Bedroom
- En-Suite Bathroom
- Walk-In Closet
- Soaking Tub
- Bathtub with Shower
- Walk-in Shower
Laundry
- Laundry Room
- Laundry on upper level
- Dryer
- Washer
Partially Finished Basement
- Heated Basement
- Walk-Up Access
- Rear Basement Entry
- Sump Pump
- Basement Windows
Outdoor Features
- Deck
- Screened Patio
- Rain Gutters
Schools
- Stenwood Elementary School
- Kilmer Middle School
- Marshall High School
Utilities
- Forced Air Zoned Heating and Cooling System
- Programmable Thermostat
- Natural Gas Water Heater
Listing and Financial Details
- Tax Lot 11
- Assessor Parcel Number 0392 48 0011
Community Details
Overview
- Association fees include common area maintenance, management, trash, snow removal
- Tysons Executive Village HOA
- Tysons Executive Village Subdivision, Chief Finance Office Floorplan
- Property Manager
Recreation
- Tennis Courts
- Community Playground
Map
Home Values in the Area
Average Home Value in this Area
Tax History
| Year | Tax Paid | Tax Assessment Tax Assessment Total Assessment is a certain percentage of the fair market value that is determined by local assessors to be the total taxable value of land and additions on the property. | Land | Improvement |
|---|---|---|---|---|
| 2024 | $13,827 | $1,193,530 | $409,000 | $784,530 |
| 2023 | $13,335 | $1,181,690 | $409,000 | $772,690 |
| 2022 | $12,669 | $1,107,870 | $399,000 | $708,870 |
| 2021 | $11,247 | $958,390 | $379,000 | $579,390 |
| 2020 | $11,203 | $946,590 | $379,000 | $567,590 |
| 2019 | $11,334 | $957,690 | $379,000 | $578,690 |
| 2018 | $11,038 | $932,690 | $354,000 | $578,690 |
| 2017 | $10,422 | $897,690 | $319,000 | $578,690 |
| 2016 | $10,679 | $921,800 | $319,000 | $602,800 |
| 2015 | $10,044 | $899,980 | $309,000 | $590,980 |
| 2014 | $9,721 | $872,970 | $299,000 | $573,970 |
Property History
| Date | Event | Price | Change | Sq Ft Price |
|---|---|---|---|---|
| 06/18/2025 06/18/25 | For Sale | $1,400,000 | +33.3% | $366 / Sq Ft |
| 06/30/2014 06/30/14 | Sold | $1,050,000 | 0.0% | $230 / Sq Ft |
| 05/28/2014 05/28/14 | Pending | -- | -- | -- |
| 05/22/2014 05/22/14 | For Sale | $1,050,000 | 0.0% | $230 / Sq Ft |
| 05/21/2014 05/21/14 | Off Market | $1,050,000 | -- | -- |
| 05/21/2014 05/21/14 | For Sale | $1,100,000 | -- | $241 / Sq Ft |
Purchase History
| Date | Type | Sale Price | Title Company |
|---|---|---|---|
| Gift Deed | -- | None Available | |
| Warranty Deed | $1,050,000 | -- | |
| Deed | $514,040 | -- |
Mortgage History
| Date | Status | Loan Amount | Loan Type |
|---|---|---|---|
| Previous Owner | $840,000 | New Conventional | |
| Previous Owner | $411,232 | No Value Available |
Similar Homes in the area
Source: Bright MLS
MLS Number: VAFX2243870
APN: 0392-48-0011
- 7966 Arden Ct
- 8017 Trevor Place
- 8001 Gina Place
- 2164 Harithy Dr
- 2000 Gallows Rd
- 7952 Blitz Ct
- 2230 George C Marshall Dr Unit 707
- 2230 George C Marshall Dr Unit 814
- 2230 George C Marshall Dr Unit 512
- 2230 George C Marshall Dr Unit 1127
- 2153 Wolftrap Ct
- 2036 Madrillon Creek Ct
- 2157 Wolftrap Ct
- 2009 Tysons Ridgeline Rd
- 2023 Edgar Ct
- 2014 Edgar Ct
- 2155 Dominion Way
- 2244 Providence St
- 2015 Tysons Ridgeline Rd Unit ELEVATOR LOT 52
- 2009 Magarity Ct
- 7937 Tyson Oaks Cir
- 7993 Tyson Oaks Cir
- 7994 Tyson Oaks Cir
- 8060 Crianza Place
- 7882 Galesburg Place
- 2230 George C Marshall Dr Unit 405
- 2230 George C Marshall Dr Unit 1127
- 2230 George C Marshall Dr Unit 228
- 2250 Mohegan Dr
- 8036 Kidwell Town Ct
- 7908 Railroad St
- 2016 Tysons Ridgeline Rd
- 2253 Journet Dr
- 2113 Arrowleaf Dr
- 7770 Marshall Heights Ct
- 2206 Pimmit Run Ln
- 2028 Madrillon Springs Ct
- 2119 Hutchison Grove Ct
- 2040 Madrillon Rd
- 8186 Madrillon Oaks Ct
