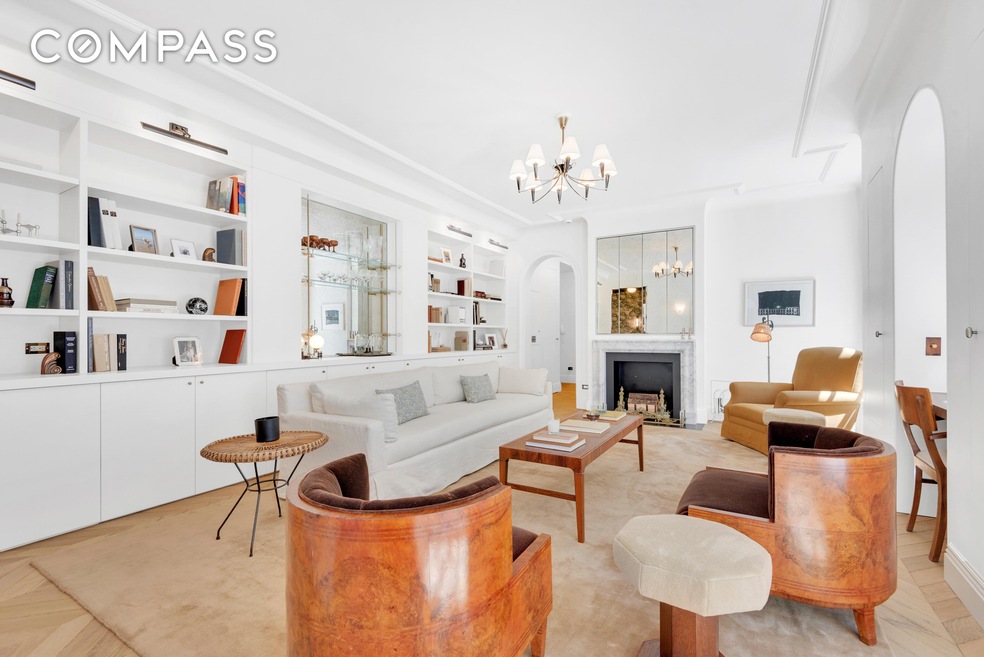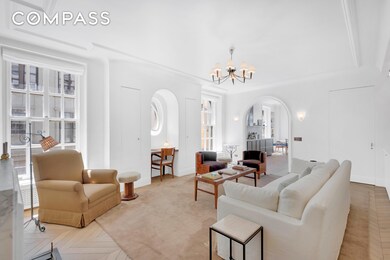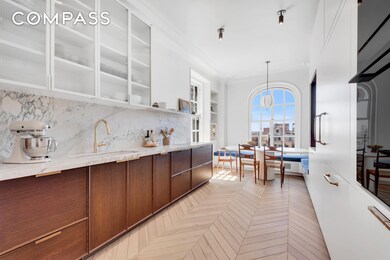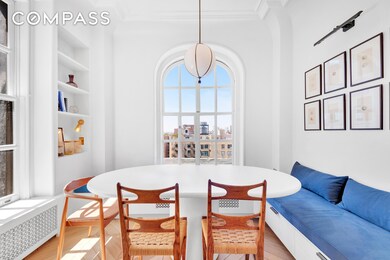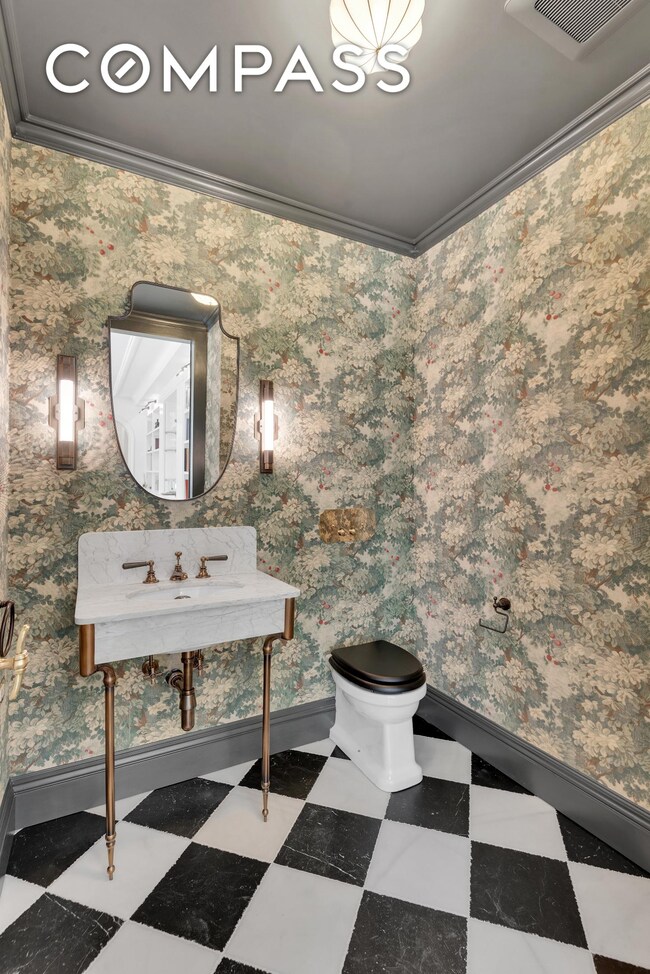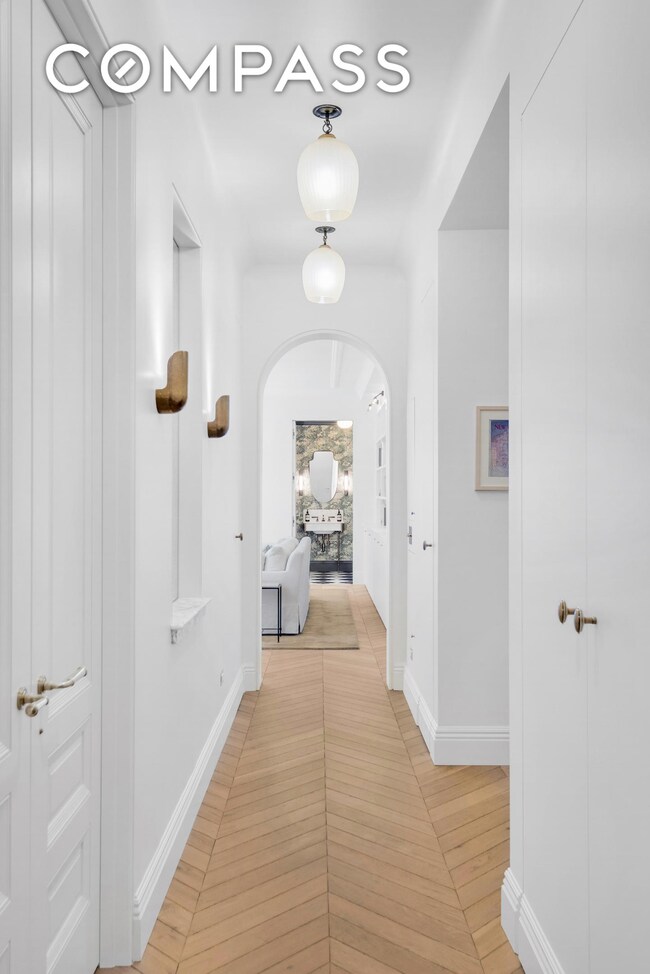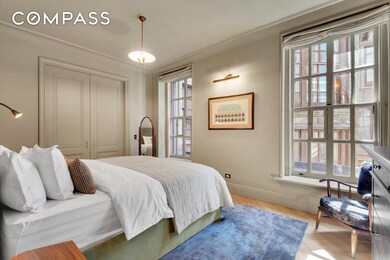
The Ansonia 2109 Broadway Unit 15157 New York, NY 10023
Upper West Side NeighborhoodEstimated payment $20,793/month
Highlights
- Marble Flooring
- 2-minute walk to 72 Street (1,2,3 Line)
- Eat-In Kitchen
- P.S. 87 William Sherman Rated A
- High Ceiling
- 1-minute walk to Verdi Square
About This Home
Life can be a dream in your private wing atop the Ansonia.
In Residence 15-157, you’ll find the grandeur of New York City’s Gilded Age in perfect complement with modern European simplicity. Two discrete units have been gut-renovated and combined into this 2-bed/2.5-bath opus, which claims an entire 1,350 sq ft wing of the Ansonia’s 15th floor. Each detail, angle, and fixture has been considered and selected with care to create an architect-designed bespoke sanctum that has no neighboring units to its sides.
Ceilings soar above 10’, accented by stunning open archways and 8’ doors, including the original mirror-paneled French double doors at the grand entrance. Chevron-patterned oak floors by Hudson Floors create an airy and refreshing ambiance. The layout is neatly separated from the gallery-style foyer, with the kitchen and entertaining areas to the right and the expansive bedrooms with en-suite baths to the left.
The living room is open and inviting, with natural light spilling in from the oversized windows along the Southern wall. Unique touches include an Arabescato marble decorative fireplace from Europe, custom built-in bookshelves, cabinetry, and a bar area with its antique-finished mirror backing. An additional built-in oak desk is tucked into the charming nook beneath one of the Ansonia’s classic pre-war elliptical windows. Casings and trim echo the building’s history, creating a sense of depth and sophistication. In the Northwest corner is a spacious powder room with a striking marble checkerboard floor and a sculptural marble console sink with brass legs and fixtures.
An eat-in kitchen with a stunning open city view of the Upper West Side skyline offers a luxurious and energizing atmosphere, where golden sunsets paint the skyline in vibrant hues. Smart, aesthetic built-ins transform the galley kitchen into a chef’s paradise with ample storage. Metal and wood custom cabinets enhance the kitchen’s size, while Calacatta Viola Blu marble countertops and backsplash add richness. Top-of-the-line appliances, including a Gaggenau induction stovetop, dual wall oven/microwave, and two dishwasher drawers by Fisher & Paykel, ensure seamless cooking. Meals made in this kitchen can be served with love in the dreamy dining area on the upholstered solid oak banquette nestled between large, romantic windows that look out to the South and West.
On the other side of the foyer are the graciously-sized bedrooms, each with copious Southern light. Closets are plentiful in this part of the residence, including a laundry closet with in-unit washer and dryer. The primary bedroom features two stately colonial-style windows, a walk-in California Closet, and a spa-like en-suite bath with travertine dual sinks and a travertine stall shower. The restful second bedroom also has an en-suite with marble features, a stall shower, and radiant heating under the marble floor.
Roman and Williams Guild fixtures, acclaimed UK interior designer Rose Uniacke’s designs, and skillfully-chosen antiques illuminate the apartment. Belgium-based Van Cronenburg's handcrafted hardware and Waterworks’ hardware in the bathrooms add to the conscientious build-out that transformed this pre-war condo into an UWS turn-key gem. All you have to do is call it “home”.
The Ansonia, designed by Paul E. Duboy, opened in 1904 as Manhattan’s grandest residential hotel. Now a renowned Beaux-Arts condominium and New York City Landmark building, it stands as a symbol of architectural distinction and historic prestige in Manhattan’s Upper West Side.
Residents enjoy a beautifully landscaped roof deck, bike racks, private storage, cold storage, laundry facilities, and an on-site parking garage. Staff includes a full-time door attendant, concierge, live-in superintendent, and on-site residence manager. The Ansonia is pet-friendly and conveniently located near Central Park, Riverside Park, the American Museum of Natural History, Lincoln Center, and various dining, shopping, and cul
Property Details
Home Type
- Condominium
Est. Annual Taxes
- $16,176
Year Built
- Built in 1902
HOA Fees
- $2,607 Monthly HOA Fees
Parking
- Garage
Interior Spaces
- 1,350 Sq Ft Home
- Built-In Features
- Crown Molding
- High Ceiling
- Decorative Fireplace
- Laundry in unit
Kitchen
- Eat-In Kitchen
- Electric Cooktop
- Freezer
- Dishwasher
Flooring
- Wood
- Marble
Bedrooms and Bathrooms
- 2 Bedrooms
- Double Vanity
Utilities
- Cooling Available
- No Heating
Listing and Financial Details
- Legal Lot and Block 1794 / 01165
Community Details
Overview
- 385 Units
- Upper West Side Subdivision
- 17-Story Property
Amenities
- Laundry Facilities
Map
About The Ansonia
Home Values in the Area
Average Home Value in this Area
Tax History
| Year | Tax Paid | Tax Assessment Tax Assessment Total Assessment is a certain percentage of the fair market value that is determined by local assessors to be the total taxable value of land and additions on the property. | Land | Improvement |
|---|---|---|---|---|
| 2025 | $7,642 | $61,156 | $5,533 | $55,623 |
| 2024 | $7,642 | $61,128 | $5,533 | $55,595 |
| 2023 | $7,523 | $61,326 | $5,533 | $55,793 |
| 2022 | $7,200 | $58,851 | $5,533 | $53,318 |
| 2021 | $7,219 | $58,851 | $5,533 | $53,318 |
| 2020 | $7,493 | $65,177 | $5,533 | $59,644 |
| 2019 | $7,286 | $63,713 | $5,533 | $58,180 |
| 2018 | $7,107 | $62,141 | $5,532 | $56,609 |
| 2017 | $6,734 | $53,875 | $5,533 | $48,342 |
| 2016 | $6,628 | $55,459 | $5,533 | $49,926 |
| 2015 | $3,403 | $55,616 | $5,532 | $50,084 |
| 2014 | $3,403 | $52,314 | $5,533 | $46,781 |
Property History
| Date | Event | Price | Change | Sq Ft Price |
|---|---|---|---|---|
| 07/09/2025 07/09/25 | Price Changed | $3,040,000 | -5.0% | $2,252 / Sq Ft |
| 06/23/2025 06/23/25 | For Sale | $3,200,000 | 0.0% | $2,370 / Sq Ft |
| 06/23/2025 06/23/25 | Off Market | $3,200,000 | -- | -- |
| 06/16/2025 06/16/25 | For Sale | $3,200,000 | 0.0% | $2,370 / Sq Ft |
| 06/16/2025 06/16/25 | Off Market | $3,200,000 | -- | -- |
| 05/07/2025 05/07/25 | For Sale | $3,200,000 | +120.7% | $2,370 / Sq Ft |
| 06/23/2023 06/23/23 | Sold | $1,450,000 | -9.1% | $1,074 / Sq Ft |
| 04/01/2023 04/01/23 | Pending | -- | -- | -- |
| 10/25/2022 10/25/22 | Price Changed | $1,595,000 | -18.2% | $1,181 / Sq Ft |
| 04/12/2022 04/12/22 | For Sale | $1,950,000 | -- | $1,444 / Sq Ft |
Purchase History
| Date | Type | Sale Price | Title Company |
|---|---|---|---|
| Deed | $1,450,000 | -- | |
| Deed | $1,100,000 | -- | |
| Deed | $700,000 | -- | |
| Interfamily Deed Transfer | -- | -- | |
| Deed | $510,000 | -- |
Mortgage History
| Date | Status | Loan Amount | Loan Type |
|---|---|---|---|
| Previous Owner | $40,000 | No Value Available |
Similar Homes in New York, NY
Source: Real Estate Board of New York (REBNY)
MLS Number: RLS20022225
APN: 1165-1794
- 2109 Broadway Unit 10104
- 2109 Broadway Unit 810
- 2109 Broadway Unit 1079
- 2109 Broadway Unit 5109
- 2109 Broadway Unit 4126
- 2109 Broadway Unit 902
- 253 W 73rd St Unit 4
- 253 W 73rd St Unit 3A
- 253 W 73rd St Unit 3E
- 253 W 73rd St Unit 7L
- 253 W 73rd St Unit 2 G
- 2112 Broadway Unit 7/8BT
- 245 W 74th St Unit 3E
- 201 W 72nd St Unit 11H
- 201 W 72nd St Unit 17A
- 201 W 72nd St Unit 5C
- 201 W 74th St Unit 11F
- 201 W 74th St Unit 8G
- 201 W 74th St Unit 7G
- 201 W 74th St Unit 11G
- 2109 Broadway Unit 1785
- 238 W 73rd St Unit ID1022022P
- 238 W 73rd St Unit FL4-ID1022051P
- 238 W 73rd St Unit ID1022053P
- 238 W 73rd St Unit FL2-ID1022044P
- 238 W 73rd St Unit ID1022063P
- 238 W 73rd St Unit ID1022046P
- 238 W 73rd St Unit ID1028647P
- 238 W 73rd St Unit ID1028822P
- 238 W 73rd St Unit ID1029831P
- 238 W 73rd St Unit ID1029830P
- 240 W 73rd St Unit FL9-ID1932
- 240 W 73rd St Unit FL13-ID1860
- 240 W 73rd St Unit FL6-ID1596
- 240 W 73rd St Unit FL5-ID1486
- 240 W 73rd St Unit FL11-ID732
- 240 W 73rd St Unit FL5-ID963
- 253 W 73rd St Unit 8-G
- 201 W 72nd St Unit 9DD
- 241 W 75th St Unit FL4-ID773
