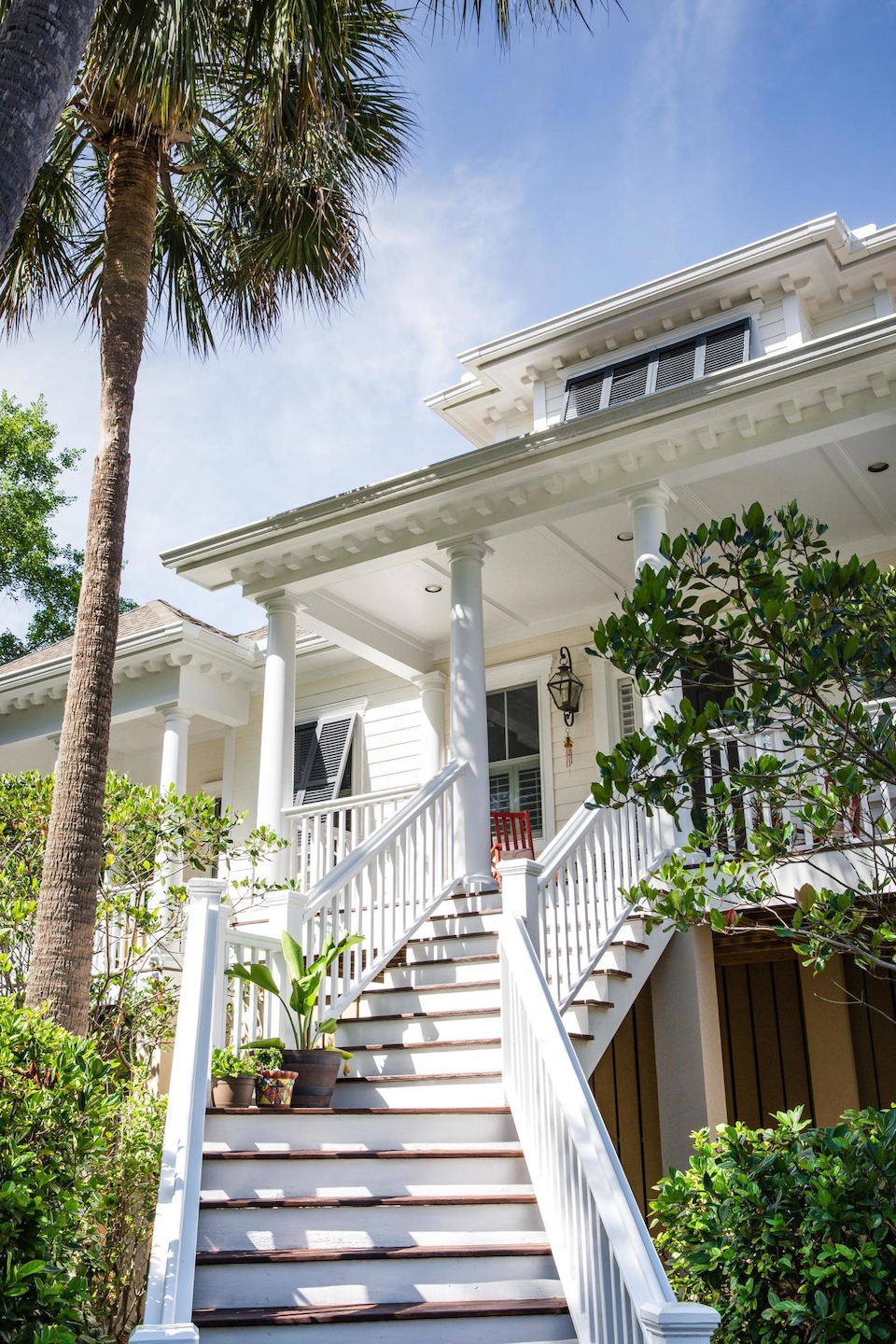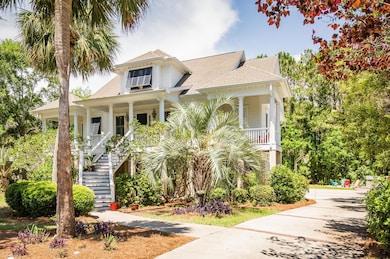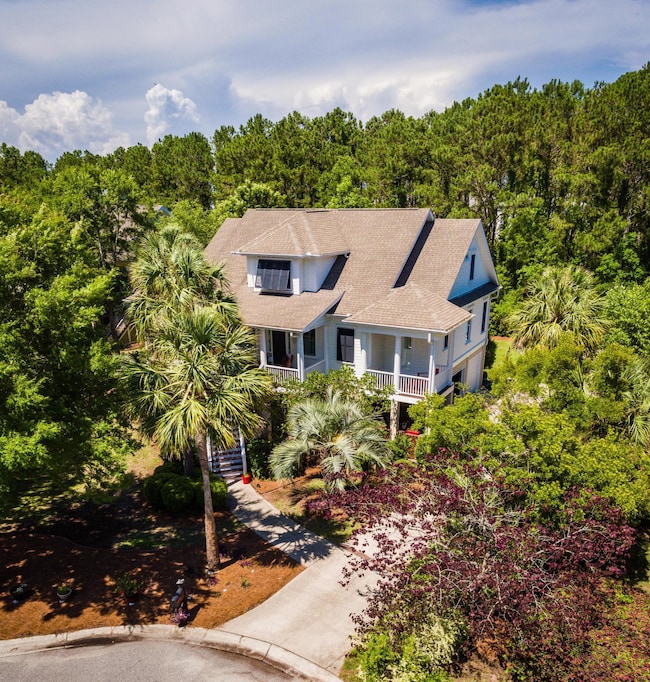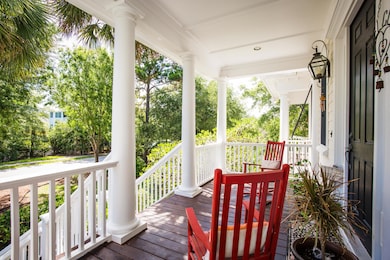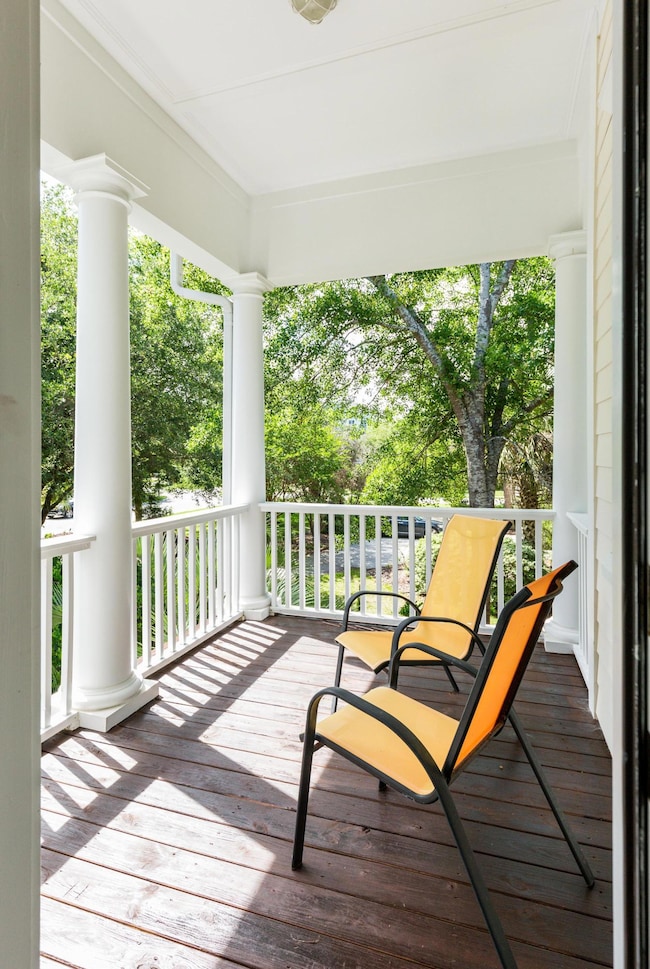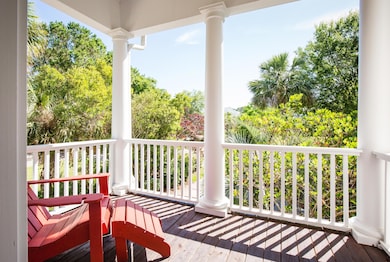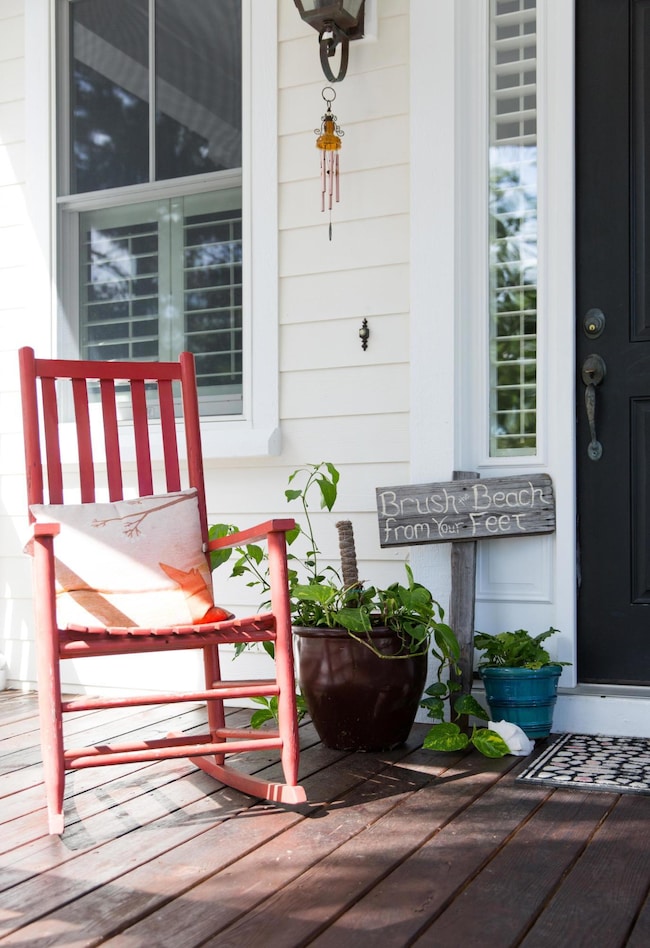
2109 Cape Jasmine Ct Mount Pleasant, SC 29464
Seaside NeighborhoodEstimated Value: $1,477,000 - $2,296,000
Highlights
- Deck
- Wooded Lot
- Wood Flooring
- Mamie Whitesides Elementary School Rated A
- Traditional Architecture
- Bonus Room
About This Home
As of July 2023Beautiful 5 bedroom, 3.5 bath home in the coveted Cathedral Oaks section of Seaside Farms. This is an incredible opportunity to get into this neighborhood section at an outstanding price. This elevated home sits on a private lot on a cul-de-sac, and is only 3 miles to the beach. Enter the home from the rocking chair front porch, through the entryway which leads to the family room and cozy back porch. All wood floors and large crown molding appear throughout the downstairs. The family room has a beamed ceiling, full-light French doors leading to the large screened porch, and a gas fireplace with tile surround/hearth and built-in shelves and cabinets on either side. (The right side has a wet bar with granite countertop and a wine cooler.)The large eat-in kitchen has been updated with new white shaker style doors and drawer fronts. All stainless steel appliances, granite countertops with tile backsplash, gas cooktop, and plantation shutters. The formal dining room (currently used as a den) features a chair rail and picture molding, plantation shutters, and a full light door leading to a sun deck. The master bedroom is downstairs and features hardwood floors, large crown molding, beamed ceiling, and recessed lighting. The master bath also has large crown molding, two custom vanities, tile flooring, tile tub surround and tile shower surround. The guest powder room and laundry room round out the first floor. The additional 4 bedrooms are upstairs. One has full-light French doors leading to the upper sun deck and is currently used as an office. There is also a small bonus room upstairs that the kids use as a gaming room. The owners love the private, peaceful setting of this lot, which they take full advantage of from the home's many large porches and outdoor living spaces. You can get glimpses of the marsh from the porches and there is plenty of room for a pool in the huge backyard. (Huge backyards are hard to find in south Mt Pleasant!) The 3-car drive-under garage has plenty of room for parking and storage or work area and there's an elevator shaft for easy elevator installation. Home is conveniently located within walking or biking distance of the neighborhood pool, play park, "Downtown Seaside" shops and restaurants, Target, Harris Teeter, the beach, Towne Center, and much more! A quick hop onto I-526 and about 15 to 20 minutes to downtown Charleston!
Home Details
Home Type
- Single Family
Est. Annual Taxes
- $7,007
Year Built
- Built in 2005
Lot Details
- 0.39 Acre Lot
- Cul-De-Sac
- Wooded Lot
HOA Fees
- $61 Monthly HOA Fees
Parking
- 3 Car Attached Garage
- Garage Door Opener
Home Design
- Traditional Architecture
- Raised Foundation
- Architectural Shingle Roof
- Cement Siding
Interior Spaces
- 3,472 Sq Ft Home
- 2-Story Property
- Elevator
- Wet Bar
- Beamed Ceilings
- Smooth Ceilings
- High Ceiling
- Ceiling Fan
- Gas Log Fireplace
- Family Room with Fireplace
- Formal Dining Room
- Bonus Room
- Exterior Basement Entry
- Laundry Room
Kitchen
- Eat-In Kitchen
- Dishwasher
- Kitchen Island
Flooring
- Wood
- Ceramic Tile
Bedrooms and Bathrooms
- 5 Bedrooms
- Walk-In Closet
Outdoor Features
- Deck
- Covered patio or porch
Schools
- Mamie Whitesides Elementary School
- Laing Middle School
- Wando High School
Utilities
- Central Air
- No Heating
Community Details
Overview
- Seaside Farms Subdivision
Recreation
- Community Pool
- Park
- Trails
Ownership History
Purchase Details
Home Financials for this Owner
Home Financials are based on the most recent Mortgage that was taken out on this home.Purchase Details
Purchase Details
Purchase Details
Similar Homes in Mount Pleasant, SC
Home Values in the Area
Average Home Value in this Area
Purchase History
| Date | Buyer | Sale Price | Title Company |
|---|---|---|---|
| Capps Johnathan | $1,900,000 | None Listed On Document | |
| Smith Ross B | $792,000 | -- | |
| Rockwood Construction Inc | $169,500 | -- | |
| Toporek Enterprises Llc | $150,000 | -- |
Mortgage History
| Date | Status | Borrower | Loan Amount |
|---|---|---|---|
| Open | Capps Johnathan | $1,567,000 | |
| Previous Owner | Smith Ross B | $400,000 | |
| Previous Owner | Smith Ross B | $417,000 | |
| Previous Owner | Smith Ross B | $191,600 |
Property History
| Date | Event | Price | Change | Sq Ft Price |
|---|---|---|---|---|
| 07/20/2023 07/20/23 | Sold | $1,900,000 | 0.0% | $547 / Sq Ft |
| 07/19/2023 07/19/23 | For Sale | $1,900,000 | -- | $547 / Sq Ft |
Tax History Compared to Growth
Tax History
| Year | Tax Paid | Tax Assessment Tax Assessment Total Assessment is a certain percentage of the fair market value that is determined by local assessors to be the total taxable value of land and additions on the property. | Land | Improvement |
|---|---|---|---|---|
| 2023 | $7,007 | $34,940 | $0 | $0 |
| 2022 | $3,110 | $34,940 | $0 | $0 |
| 2021 | $3,432 | $34,940 | $0 | $0 |
| 2020 | $3,553 | $34,940 | $0 | $0 |
| 2019 | $2,991 | $29,410 | $0 | $0 |
| 2017 | $2,947 | $29,410 | $0 | $0 |
| 2016 | $2,800 | $29,410 | $0 | $0 |
| 2015 | $2,932 | $29,410 | $0 | $0 |
| 2014 | $2,464 | $0 | $0 | $0 |
| 2011 | -- | $0 | $0 | $0 |
Agents Affiliated with this Home
-
Andrea Rogers

Seller's Agent in 2023
Andrea Rogers
AgentOwned Realty Preferred Group
(843) 532-3010
24 in this area
137 Total Sales
-
Digit Matheny

Buyer's Agent in 2023
Digit Matheny
Coldwell Banker Realty
(843) 737-2549
3 in this area
64 Total Sales
Map
Source: CHS Regional MLS
MLS Number: 23016335
APN: 561-09-00-293
- 2206 Magnolia Meadows Dr
- 2664 Magnolia Woods Dr
- 2525 Bent Tree Ln
- 1231 Wild Olive Dr
- 1232 Palmetto Peninsula Dr
- 1501 Sea Palms Crescent
- 1600 Long Grove Dr Unit 1512
- 1600 Long Grove Dr Unit 411
- 1600 Long Grove Dr Unit 811
- 1600 Long Grove Dr Unit 1226
- 1600 Long Grove Dr Unit 626
- 1600 Long Grove Dr Unit 1621
- 1600 Long Grove Dr Unit 1727
- 1600 Long Grove Dr Unit 914
- 1600 Long Grove Dr Unit 628
- 1317 Wild Olive Dr
- 1650 Long Grove Dr
- 1423 Dahlia Dr
- 1500 Trumpet Vine Ct
- 1416 Dahlia Dr
- 2109 Cape Jasmine Ct
- 1778 Canyon Oaks Dr
- 2105 Cape Jasmine Ct
- 2108 Cape Jasmine Ct
- 2100 Cape Jasmine Ct
- 2113 Cape Jasmine Ct
- 1782 Canyon Oaks Dr
- 2104 Cape Jasmine Ct
- 0 Cape Jasmine Ct
- 1761 Canyon Oaks Dr
- 1750 Canyon Oaks Dr
- 1765 Canyon Oaks Dr
- 1769 Canyon Oaks Dr
- 1790 Canyon Oaks Dr
- 1794 Canyon Oaks Dr
- 1786 Canyon Oaks Dr
- 2416 Majestic Roses Ct
- 1773 Canyon Oaks Dr
- 1757 Canyon Oaks Dr
- 1798 Canyon Oaks Dr
