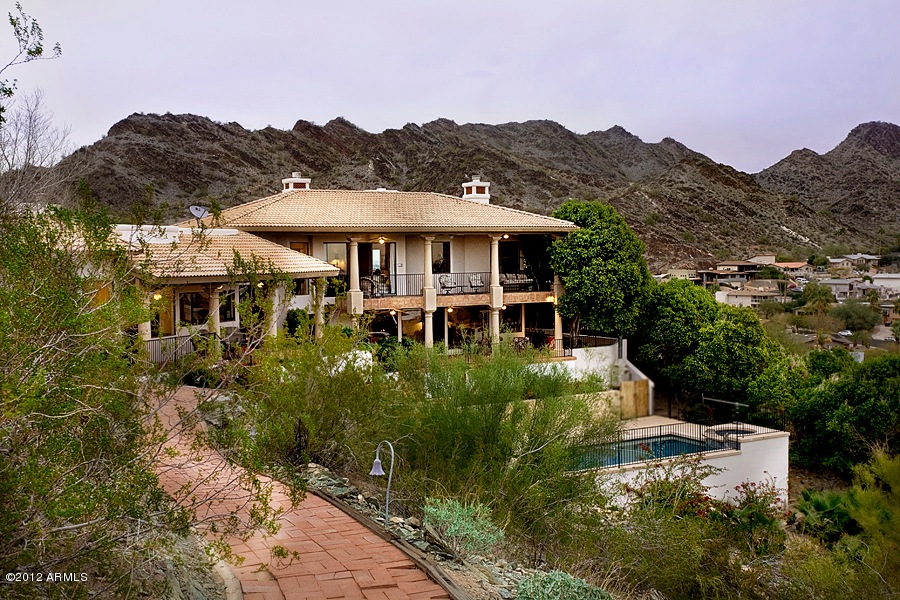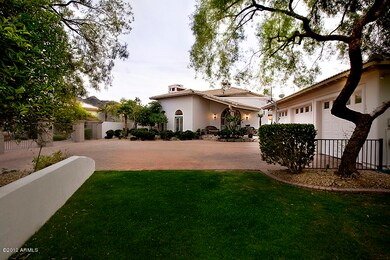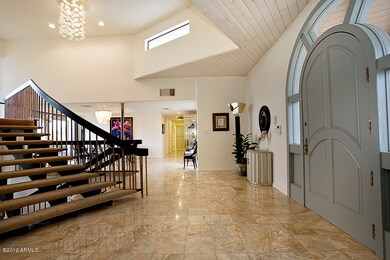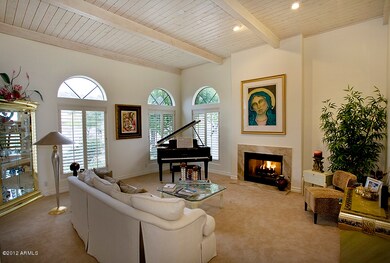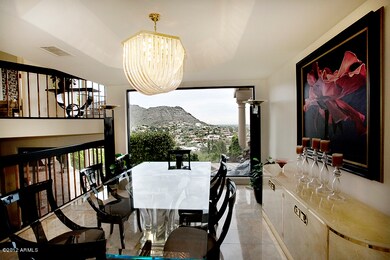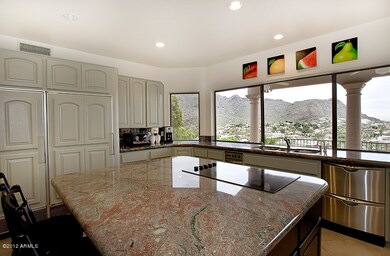
2109 E Kaler Dr Phoenix, AZ 85020
Camelback East Village NeighborhoodHighlights
- Heated Spa
- Sitting Area In Primary Bedroom
- 0.84 Acre Lot
- Madison Heights Elementary School Rated A-
- City Lights View
- Fireplace in Primary Bedroom
About This Home
As of February 2016INCREDIBLE QUALITY AND INCREDIBLE VIEWS T/O THIS CUSTOM HILLSIDE HOME. UNEQUALED CITY AND MOUNTAIN VIEWS FROM ALL ROOMS. MAIN LEVEL HAS 2 BEDROOMS AND AN OFFICE OFF THE KITCHEN WHICH CAN EASILY BE CONVERTED INTO 4TH BEDROOM. QUOTE FROM CUSTOM BUILDER, RICK STARK FROM STARION BUILDERS. 6 GAS FIREPLACES T/O. GOURMET KITCHEN HAS STAINLESS STEEL APPLIANCES INCLUDING DUAL D/W,GRANITE COUNTERS WITH PICTURE WINDOWS. MASTER SUITE IS ON TOP LEVEL AND INCLUDES SITTING AREA, 2 FIREPLACES,HUGE W/I CLOSET AND KILLER VIEWS. LOWER FLOOR HAS FAMILY ROOM FEATURING WET BAR AND B/I ENTERTAINMENT SYSTEM. BACK AREA HAS HEATED POOL AND SPA AND ADDITIONALLY ELEVATED VIEWING AREA. TOTAL PRIVACY.
Last Agent to Sell the Property
Bobby Lieb
HomeSmart License #BR007861000 Listed on: 09/11/2013

Home Details
Home Type
- Single Family
Est. Annual Taxes
- $8,741
Year Built
- Built in 1987
Lot Details
- 0.84 Acre Lot
- Cul-De-Sac
- Desert faces the back of the property
- Wrought Iron Fence
- Block Wall Fence
- Artificial Turf
- Backyard Sprinklers
- Grass Covered Lot
Parking
- 3 Car Garage
- Garage Door Opener
Property Views
- City Lights
- Mountain
Home Design
- Wood Frame Construction
- Tile Roof
- Foam Roof
- Stucco
Interior Spaces
- 4,499 Sq Ft Home
- 2-Story Property
- Wet Bar
- Ceiling Fan
- Gas Fireplace
- Family Room with Fireplace
- 3 Fireplaces
- Living Room with Fireplace
- Laundry in unit
Kitchen
- Eat-In Kitchen
- Breakfast Bar
- Built-In Microwave
- Dishwasher
- Kitchen Island
- Granite Countertops
Bedrooms and Bathrooms
- 3 Bedrooms
- Sitting Area In Primary Bedroom
- Fireplace in Primary Bedroom
- Walk-In Closet
- Remodeled Bathroom
- 3.5 Bathrooms
- Dual Vanity Sinks in Primary Bathroom
- Bidet
- Hydromassage or Jetted Bathtub
- Bathtub With Separate Shower Stall
Pool
- Heated Spa
- Play Pool
Outdoor Features
- Balcony
- Covered patio or porch
- Playground
Schools
- Madison Heights Elementary School
- Madison #1 Middle School
- Central High School
Utilities
- Refrigerated Cooling System
- Zoned Heating
- Heating System Uses Natural Gas
- High Speed Internet
- Cable TV Available
Community Details
- No Home Owners Association
- Built by custom
- Biltmore Highlands 2 Subdivision
Listing and Financial Details
- Tax Lot 135
- Assessor Parcel Number 164-19-140
Ownership History
Purchase Details
Home Financials for this Owner
Home Financials are based on the most recent Mortgage that was taken out on this home.Purchase Details
Home Financials for this Owner
Home Financials are based on the most recent Mortgage that was taken out on this home.Purchase Details
Home Financials for this Owner
Home Financials are based on the most recent Mortgage that was taken out on this home.Purchase Details
Similar Homes in the area
Home Values in the Area
Average Home Value in this Area
Purchase History
| Date | Type | Sale Price | Title Company |
|---|---|---|---|
| Warranty Deed | $1,060,907 | Equity Title Agency Inc | |
| Warranty Deed | $1,050,000 | Equity Title Agency Inc | |
| Warranty Deed | $940,000 | Stewart Title & Trust Of Pho | |
| Quit Claim Deed | -- | None Available |
Mortgage History
| Date | Status | Loan Amount | Loan Type |
|---|---|---|---|
| Open | $781,700 | New Conventional | |
| Closed | $848,726 | New Conventional | |
| Previous Owner | $682,500 | New Conventional | |
| Previous Owner | $658,000 | New Conventional | |
| Previous Owner | $200,000 | Credit Line Revolving | |
| Previous Owner | $500,000 | Unknown | |
| Previous Owner | $359,300 | No Value Available |
Property History
| Date | Event | Price | Change | Sq Ft Price |
|---|---|---|---|---|
| 02/29/2016 02/29/16 | Sold | $1,060,907 | -18.3% | $236 / Sq Ft |
| 11/04/2015 11/04/15 | For Sale | $1,299,000 | +22.4% | $289 / Sq Ft |
| 11/02/2015 11/02/15 | Off Market | $1,060,907 | -- | -- |
| 11/02/2015 11/02/15 | For Sale | $1,299,000 | +23.7% | $289 / Sq Ft |
| 04/15/2014 04/15/14 | Sold | $1,050,000 | -11.0% | $233 / Sq Ft |
| 01/13/2014 01/13/14 | Pending | -- | -- | -- |
| 12/12/2013 12/12/13 | Price Changed | $1,180,000 | -1.3% | $262 / Sq Ft |
| 11/01/2013 11/01/13 | For Sale | $1,195,000 | 0.0% | $266 / Sq Ft |
| 10/30/2013 10/30/13 | Pending | -- | -- | -- |
| 09/11/2013 09/11/13 | For Sale | $1,195,000 | +27.1% | $266 / Sq Ft |
| 05/24/2012 05/24/12 | Sold | $940,000 | -5.5% | $214 / Sq Ft |
| 03/30/2012 03/30/12 | Pending | -- | -- | -- |
| 03/10/2012 03/10/12 | Price Changed | $995,000 | -9.5% | $226 / Sq Ft |
| 01/23/2012 01/23/12 | For Sale | $1,100,000 | -- | $250 / Sq Ft |
Tax History Compared to Growth
Tax History
| Year | Tax Paid | Tax Assessment Tax Assessment Total Assessment is a certain percentage of the fair market value that is determined by local assessors to be the total taxable value of land and additions on the property. | Land | Improvement |
|---|---|---|---|---|
| 2025 | $14,854 | $124,427 | -- | -- |
| 2024 | $14,440 | $118,502 | -- | -- |
| 2023 | $14,440 | $147,410 | $29,480 | $117,930 |
| 2022 | $13,992 | $114,160 | $22,830 | $91,330 |
| 2021 | $14,118 | $113,100 | $22,620 | $90,480 |
| 2020 | $13,889 | $105,830 | $21,160 | $84,670 |
| 2019 | $13,570 | $102,680 | $20,530 | $82,150 |
| 2018 | $13,222 | $99,770 | $19,950 | $79,820 |
| 2017 | $12,571 | $97,600 | $19,520 | $78,080 |
| 2016 | $12,117 | $89,280 | $17,850 | $71,430 |
| 2015 | $11,211 | $85,180 | $17,030 | $68,150 |
Agents Affiliated with this Home
-
Devon Connors

Seller's Agent in 2016
Devon Connors
Coldwell Banker Realty
(602) 228-1243
24 in this area
58 Total Sales
-
E
Buyer's Agent in 2016
Eric Anderson
HomeSmart
-
B
Seller's Agent in 2014
Bobby Lieb
HomeSmart
-
Angela Patten

Buyer's Agent in 2012
Angela Patten
Realty One Group
(480) 577-4830
121 Total Sales
Map
Source: Arizona Regional Multiple Listing Service (ARMLS)
MLS Number: 4997084
APN: 164-19-140
- 7631 N 20th St
- 7514 N 22nd Place
- 7542 N 22nd Place
- 2016 E Orangewood Ave
- 7607 N 22nd Place
- 2250 E State Ave
- 7232 N 22nd St
- 7557 N Dreamy Draw Dr Unit 154
- 1925 E Lane Ave
- 2237 E Nicolet Ave
- 1820 E Morten Ave Unit 224
- 1820 E Morten Ave Unit 119
- 2260 E Palmaire Ave Unit 2
- 8102 N Dreamy Draw Dr
- 1819 E Myrtle Ave
- 1717 E Morten Ave Unit 49
- 1717 E Morten Ave Unit 2
- 1830 E Palmaire Ave
- 7040 N 23rd Place Unit 104
- 8110 N 18th Place
